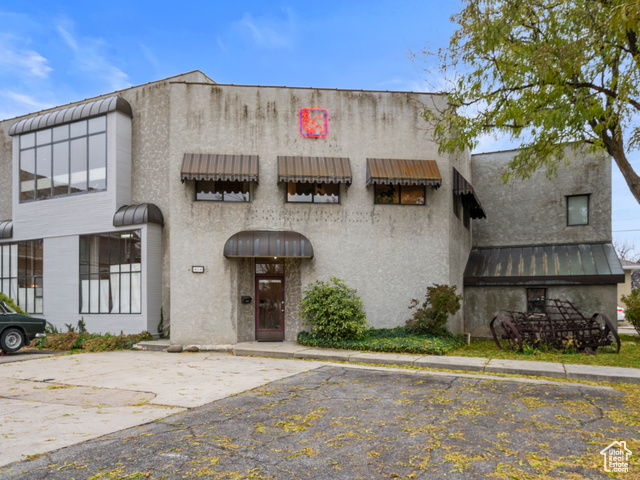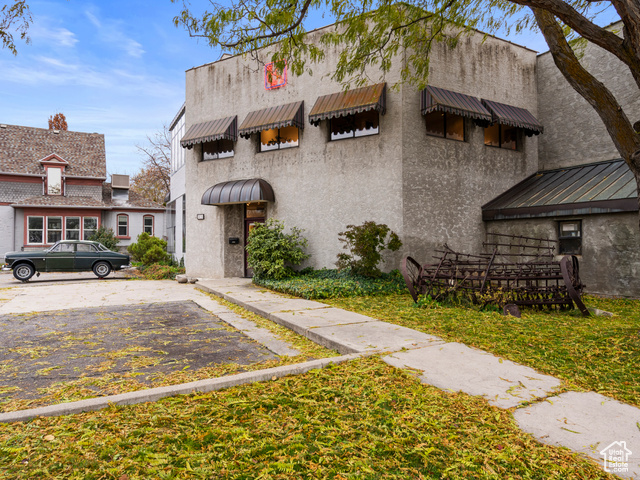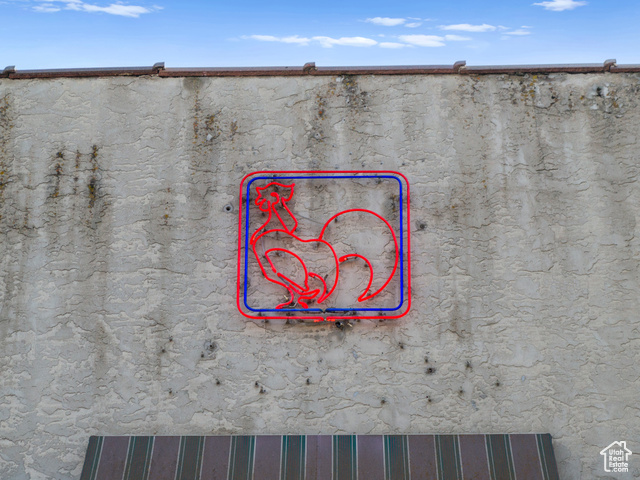The Red Rooster Building, on the corner at 1700 South and 400 East, in the heart of the Liberty Wells neighborhood, is a 3,951 square foot largely stucco structure (plus an integrated 4-car garage, with cabinets and a work bench + 8 parking spaces in front). The building is zoned Retail-Mixed (live/work, Neighborhood Commercial-RARE!): 1,677 square foot retail space at ground level, and 2,274 square foot residential area on the second level. It was originally a Phillips 66 service station, built in 1935, with two service bays. It was purchased in 1976 by an artist and converted into a studio/class room. After a series of additions, the building now consists primarily of four large rooms, a spacious lobby, with two bathrooms and two kitchens. The main 1,210 square foot room on the ground level has a work table/bed/model stand fixed atop one of the two original hydraulic car lifts that is adjustable and can be lowered to be flush with the floor. Average ceiling heights in the four primary rooms are over eleven feet. Three rooms have traditional hardwood flooring, and one has tile. Portions of the residential space have hydronic floor heating. Throughout the building there is forced air heating and evaporative cooling. The front parking lot will accommodate at least eight vehicles. There is a spacious outdoor deck on the second level overlooking a private, enclosed, paved patio-garden area in the back with raised planters and a fish pond —which is gate accessible from the front (as well as accessible from both building levels) and a large pigeon coop on the roof. The two largest rooms upstairs have tall ceiling-height north-facing windows. The structure includes several closets and storage rooms. In multiple aspects, this property is unlike any other in the city and suitable for a broad array of possible uses. SEE AGENT REMARKS FOR SHOWINGS

- Tanisia Davis
- 385-208-2710
- 3852082710
-
davis@bbbrealestate.com









































