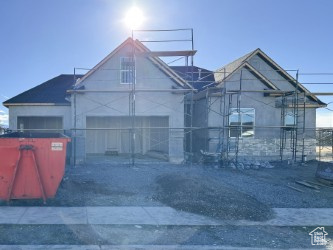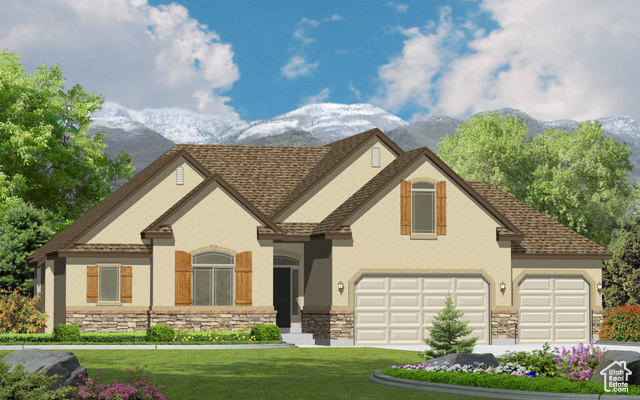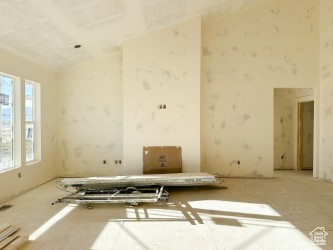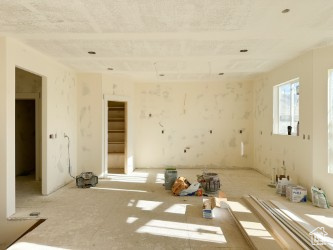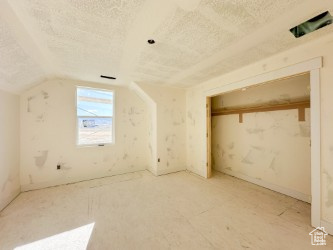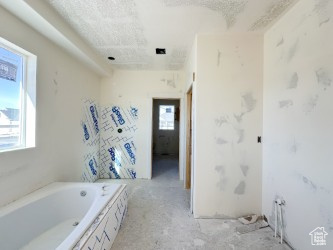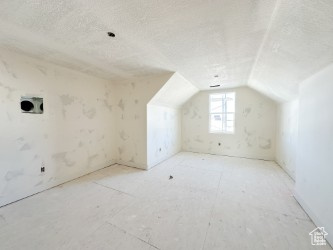About 308 E PRESTWICK LOT 611 LN, Stansbury Park, Utah 84074
This Unique home is Our Cedar 2 Floor Plan. It is also one of our most popular, with an open feel, vaulted ceilings and a fireplace, you’ll want to have all of your holiday parties here. The kitchen features, quartz countertops, two tone cabinets and a large island. The Primary bedroom is on the main floor and features a walk in closet and grand master bath. With 2 bedrooms and a bath upstairs you’ll have plenty of room for everyone. Ask about our $21,000 lender incentive. Buyer to receive 5000 sq ft of sod. Square footage figures are provided as a courtesy estimate only and were obtained from builder plan. Buyer is advised to obtain an independent measurement.
Features
of 308 E PRESTWICK LOT 611 LN, Stansbury Park, Utah 84074
Gas: Central
Central Air
Full
Mountain(s)
Asbestos Shingle
3
1996
Community Information
of 308 E PRESTWICK LOT 611 LN, Stansbury Park, Utah 84074
Utah
Tooele
Stansbury Park
84074
308 E PRESTWICK LOT 611 LN
Tooele
Overlake
Promontory Painted S
Clarke N Johnsen
0
E0° 0' 0''
N0° 0' 0''
No
Yes
1996
Amenities
of 308 E PRESTWICK LOT 611 LN, Stansbury Park, Utah 84074
Ceiling Fan, Microwave
Natural Gas Connected,Electricity Connected,Sewer
Asphalt
Double Pane Windows, Entry (foyer), Bay Box Windows, Patio: Open
1
View: Mountain, Curb & Gutter, Road: Paved
Carpet,Tile
Bath: Master, Bath: Sep. Tub/shower, Closet: Walk-in, Disposal, Great Room, Vaulted Ceilings
Stories: 2
10/12/2024 00:50:09
1996
Additional information
of 308 E PRESTWICK LOT 611 LN, Stansbury Park, Utah 84074
Perry Realty, Inc.
$1
Cash,conventional,fha,va Loan
Yes
$100
Annually
1996

- Tanisia Davis
- 385-208-2710
- 3852082710
-
davis@bbbrealestate.com
Residential - Single Family Residence
308 E PRESTWICK LOT 611 LN, Stansbury Park, Utah 84074
3 Bedrooms
3 Bathrooms
3,757 Sqft
$697,499
MLS # 2053918
Basic Details
Days On Market :
36
Price : $697,499
Year Built : 2025
Square Footage : 3,757 Sqft
Bedrooms : 3
Bathrooms : 3
Lot Area : 0.30 Acre
MLS # : 2053918
Zoning : Single-Family
Property Type : Residential
Listing Type : Single Family Residence
Bathrooms Full : 2
Half Bathrooms : 1
Garage Spaces : 3
StandardStatus Active

