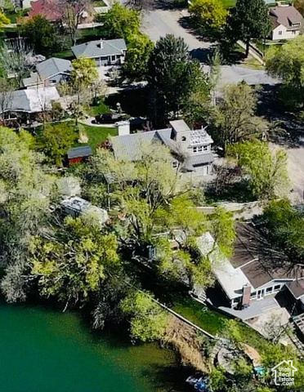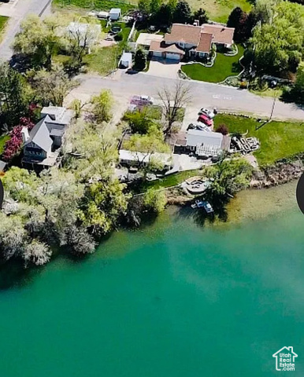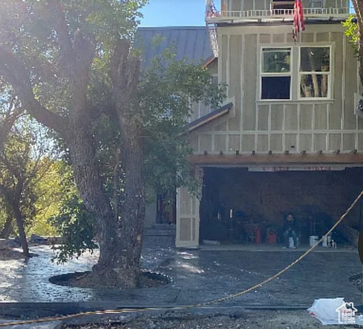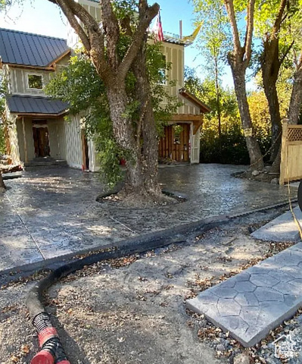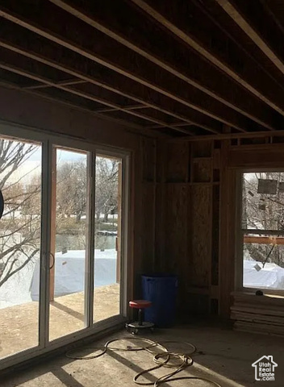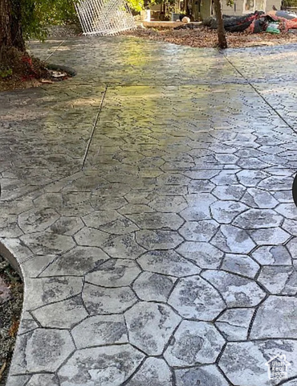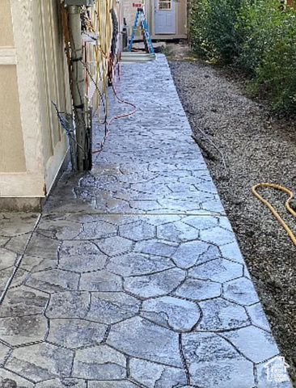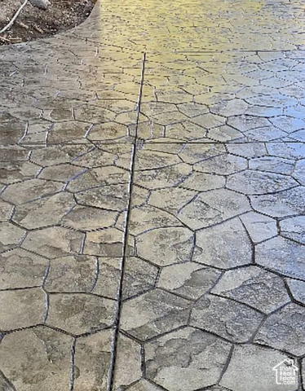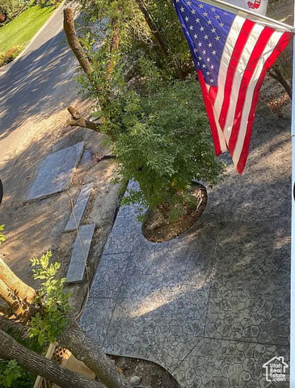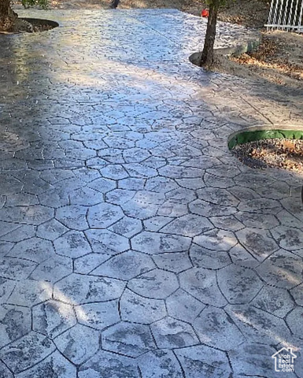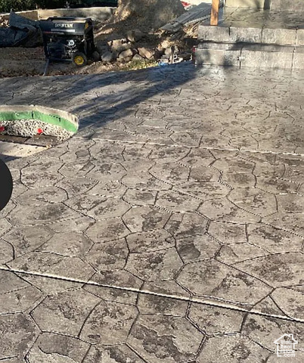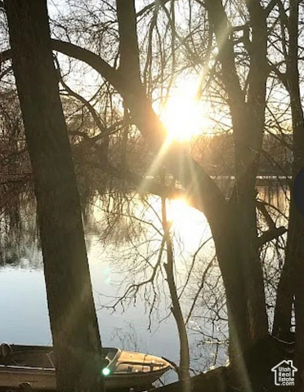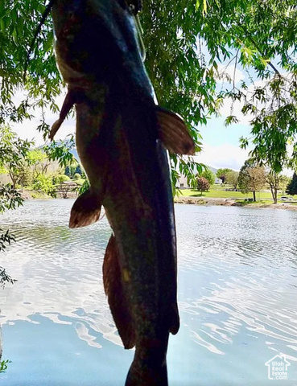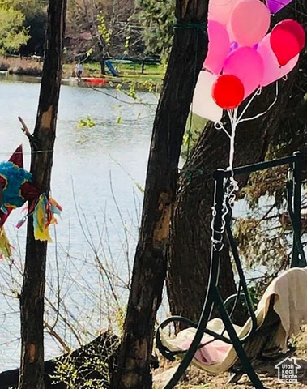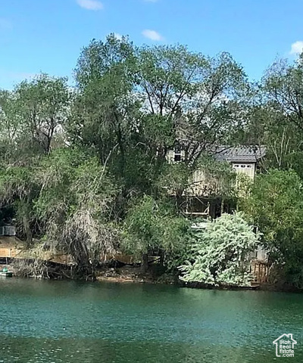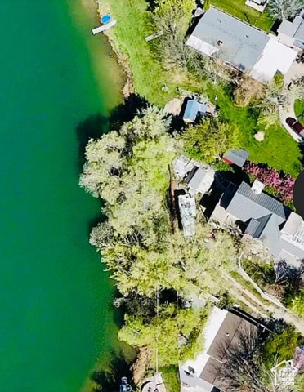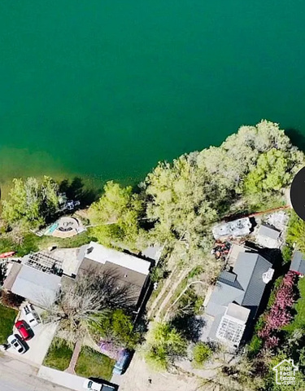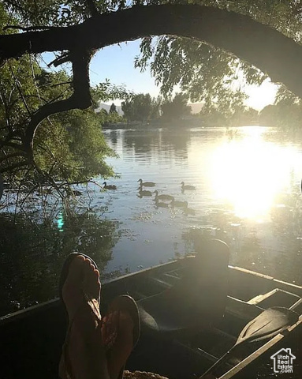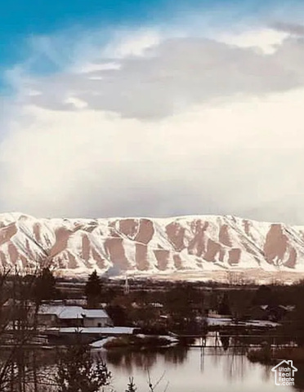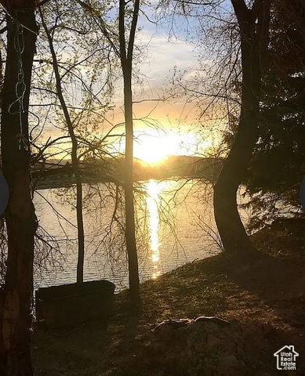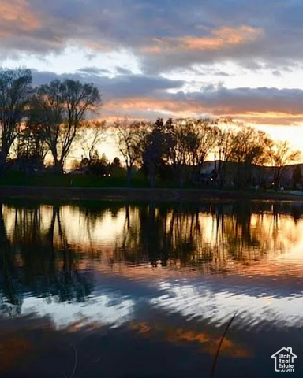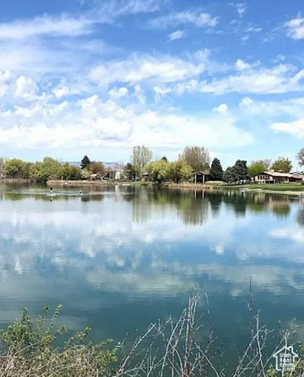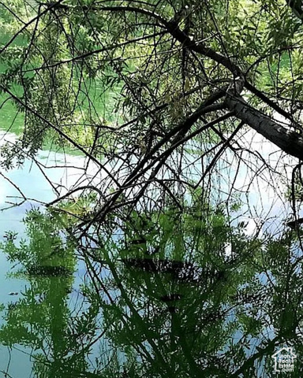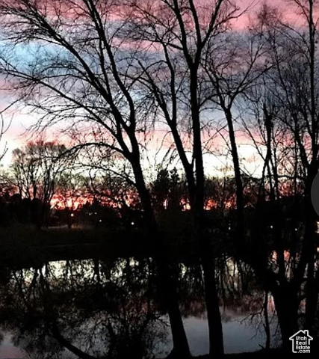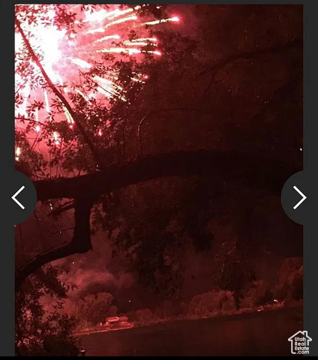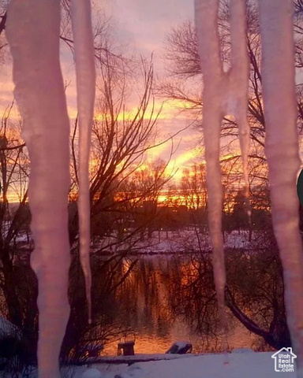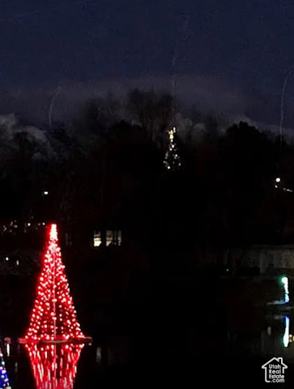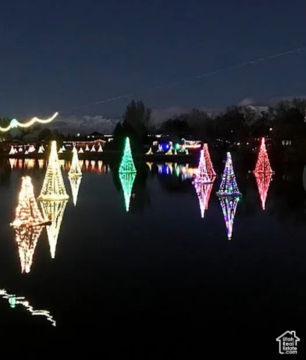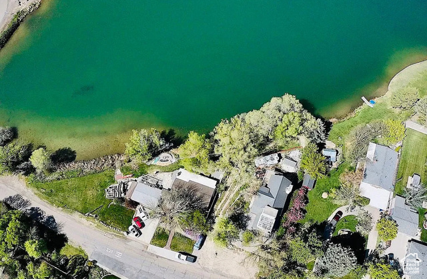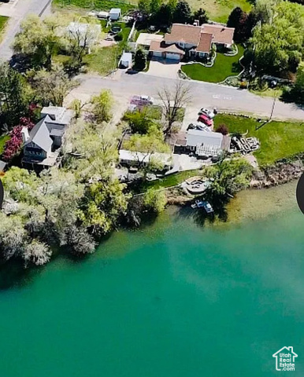A Dream come true. This beautiful lake house is situated perfectly for breathtaking panoramic views of Salem Lake! The interior! This home is unfinished so you can decide your style. The home has complete main-level living & complete downstairs living. Enjoy incredible sunsets in every season! You’ll enjoy quiet waters perfect for a boat and dock, Front road seats to the Salem Days Fireworks. Fireplace in Master bedroom, spacious walk-in closet. Tons of bedrooms and fun for a big family. This opportunity invites you to experience the best of lakeside living, from two large screened-in porches, or the multi-level decking galore off the sun-drenched four-season sunroom. Salem Lake offers lots of fun crystal clear, Caribbean azure waters and a sandy bottom, making it a paradise for fishing and swimming lovers. 1. Outside footings and foundation have Two French drain systems. With a sump pump in the basement floor. 1st French drain system is placed at the bottom of the footing around the entire perimeter of the home. This is for preparation just in case water levels from the lake rise. The basement will not get flooded. – 2nd French drain system is placed on top of the footing where the foundation wall meets the footings around the entire perimeter of the home. Used, in preparation for heavy rainwater, and snow melt. The basement will not get flooded- A sump pump system is put in place on the basement floor and used as a backup system if the French drain systems fail. To ensure the basement never gets flooded.-Basement concrete floors are all five inches in thickness. -The flooring throughout the entire home has radiant heating. -The Basement flooring and radiant heating is completed. in the Basement. – All Concrete on the exterior of the home, driveway, and sidewalks have a radiant heating system. No shoveling snow. – All decks will have a rain collection system to collect rainwater, with radiant heating under the decks so the owner does not have to shovel snow..-Gun room. In the basement. The entire room is made of reinforced steel and concrete, with a Fort Knox Safe Door. -The concrete flooring in the basement is finished with a brown multi-color brindle stain glaze finish. -Outside of home for heating and cooling. Four. 30,000 BTU Ductless air mini-split systems. One system for each level. 14 All Ceilings, exterior, and interior walls have R-7 Spray foam Insulation to help with keeping each floor silent and maintain the climate. 15.- 1/2″ Hat channel on all Ceilings to lower the drywall from off the TGI’s. Used to help keep the sound level down. With spray foam insulation. 16.-1st. 2nd, and 3rd floors will have 2″ inches of Gypecrete for sound barrier, and fire suppressor. Estimated 3,000 Square feet of two-inch Gypecrete. Basement level 6 MIL RADON protective covering laid down before basement flooring to prevent Radon from entering into the home. 4″ fans are placed inside the French drain system to circulate the air around the basement level of the home, which circulates fresh air around the footings of the home. The basement level has a Full Kitchen and full-body wash Steam shower. 1st. Floor. Radiant heating, 2″ Gypcrete. 6-Mini Splits units, Wood flooring for the finish. All drywall in the home is to be 5/8″ in thickness. Ceilings, interior, exterior walls, and all closets are 5/8″ drywall. Used for Sound barrier and Fire suppression. With 1/2″ Hat Channel -Basement level, 1st, 2nd 3rd floors each have their fire suppressant sprinkler system. -The entire home is wired for a Home Security system, cameras, etc. All electrical is complete, All rough plumbing was completed with the entire plumbing bill already paid. 1/2″ Hat Channel for sound on all ceilings throughout the entire home. 2nd floor: Radiant heating, 2″ Gypecrete, 6- Mini Splits units, Carpet, wood flooring. Steam Shower5/8″Drywall. Amenities of pool and hot tub in plans to complete. Square footage figures are provided as a courtesy estimate only and were obtaine

- Tanisia Davis
- 385-208-2710
- 3852082710
-
davis@bbbrealestate.com

