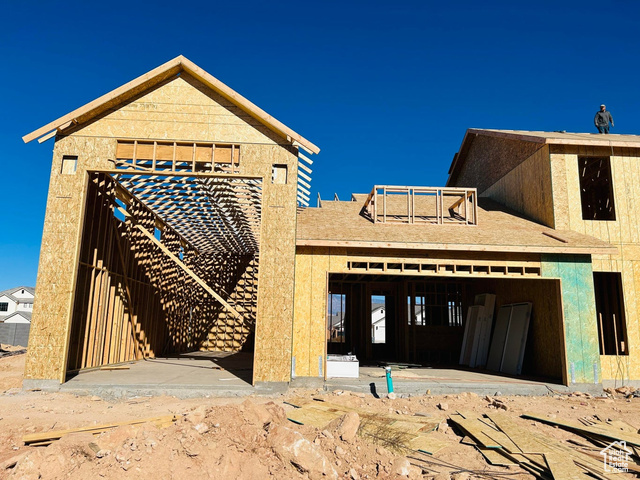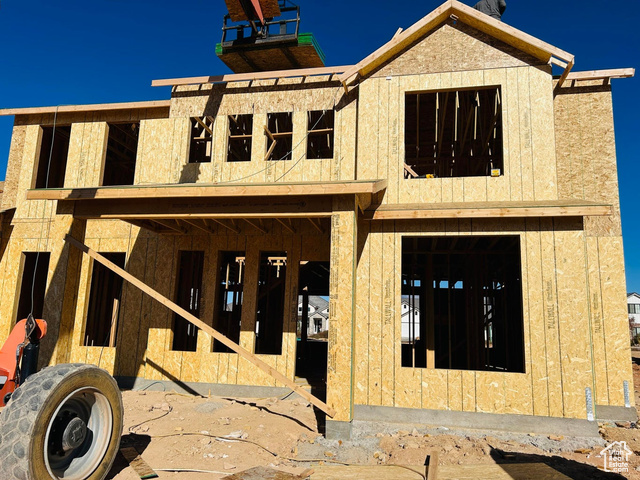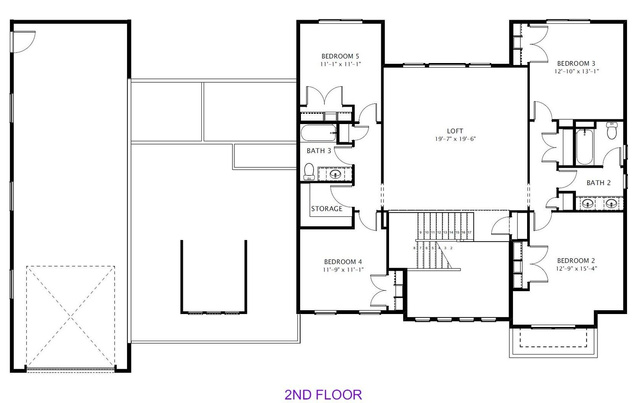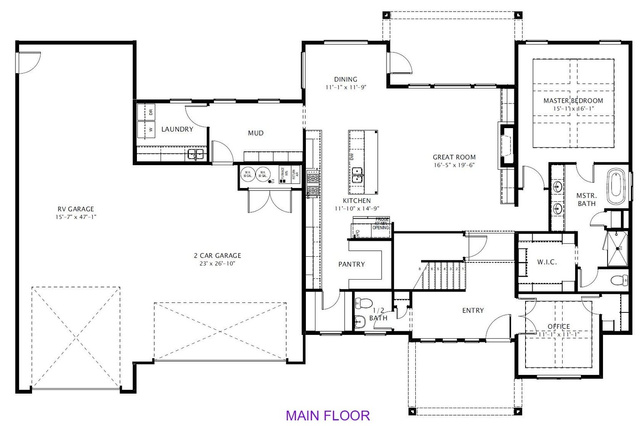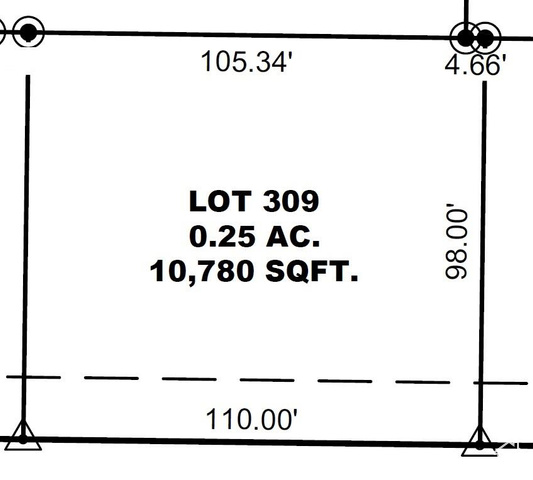This stunning two-story home offers 5 bedrooms, an office, and a spacious 3-car garage. Built with quality in mind, it features 2×6 exterior walls, cased decorative windows, and top-tier insulation (R-49 in the attic, R-19 in the walls). Enjoy the comfort of a high-efficiency natural gas furnace, while the insulated garage adds extra convenience. Powered by Dixie Power, the home boasts a gourmet kitchen with floor-to-ceiling custom cabinets, double ovens, a large pantry, and elegant quartz countertops. Cozy up by the natural gas fireplace or relax outdoors on the covered patio. Plus, a 1-year builder warranty ensures peace of mind with your new home purchase. For floor plans and a complete list of features, contact us today! **HARD HAT ZONE**

- Tanisia Davis
- 385-208-2710
- 3852082710
-
davis@bbbrealestate.com

