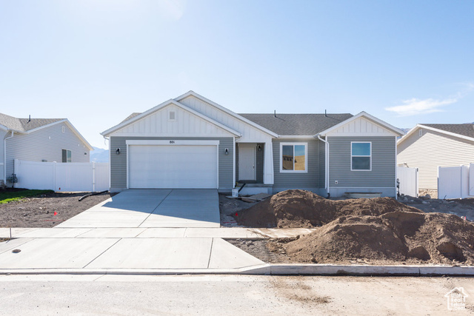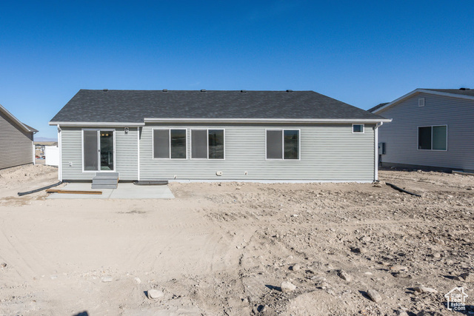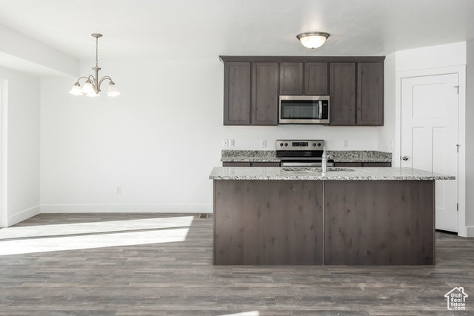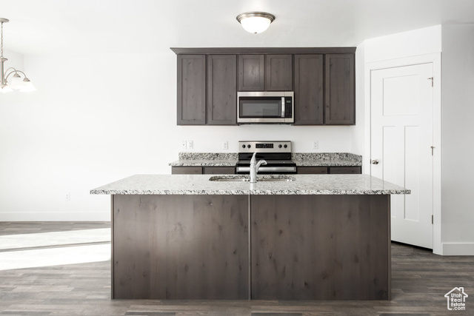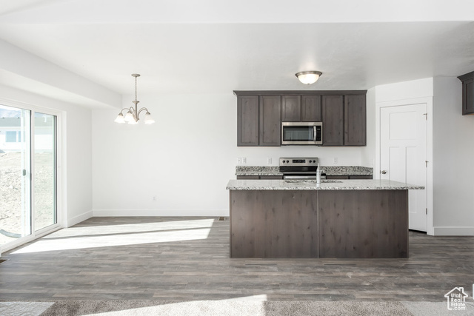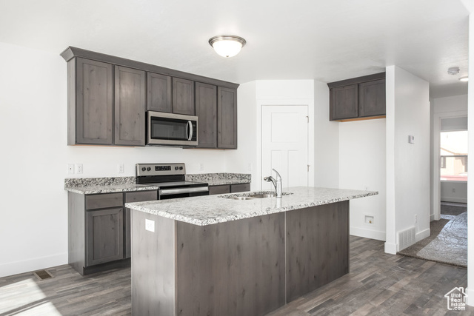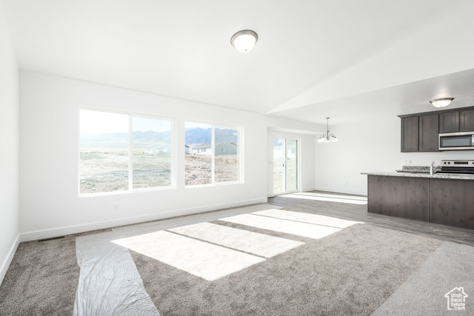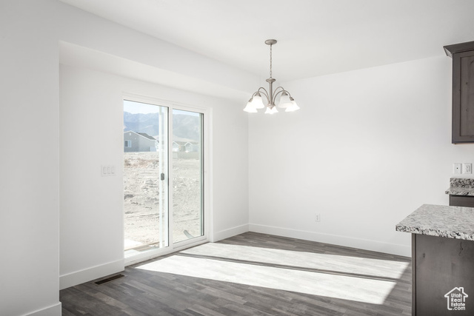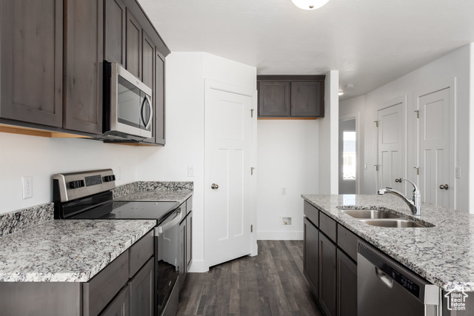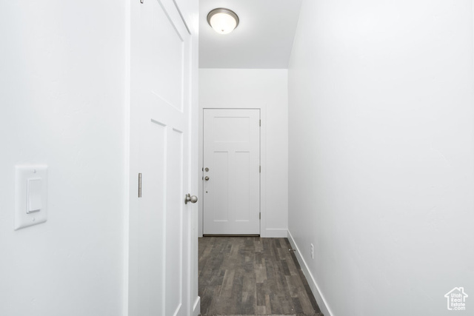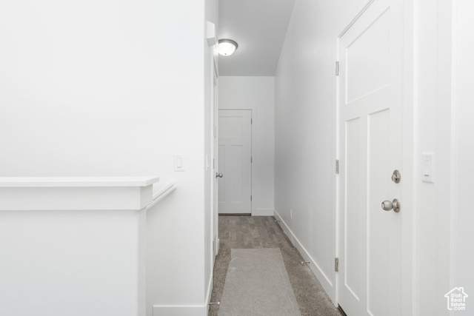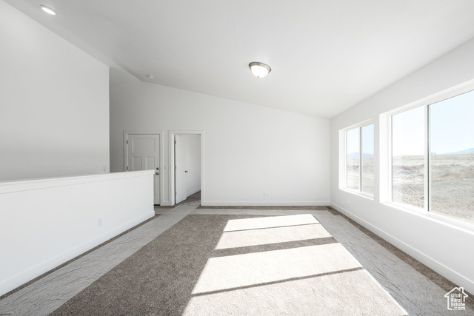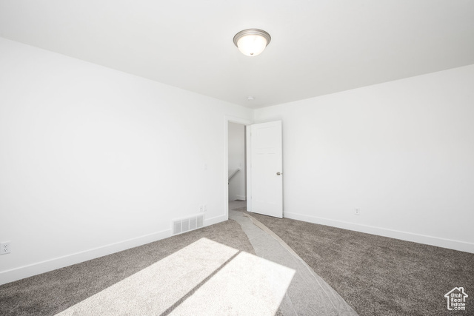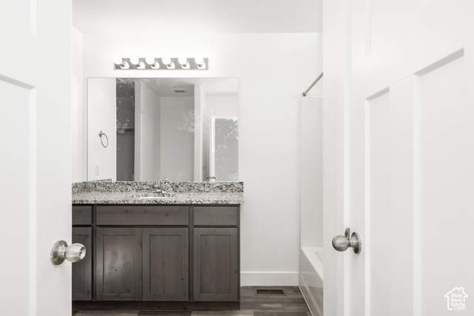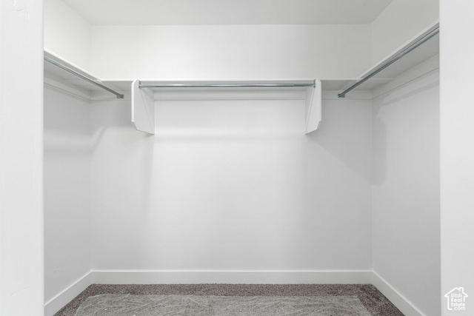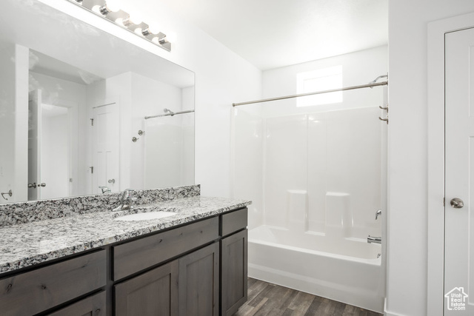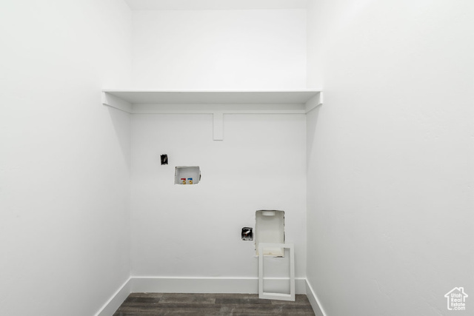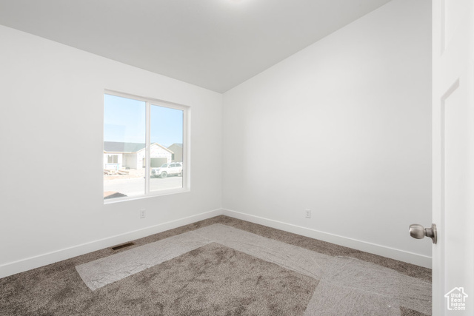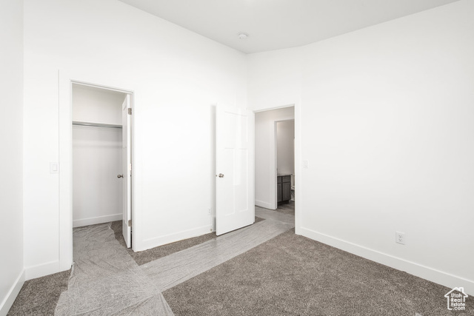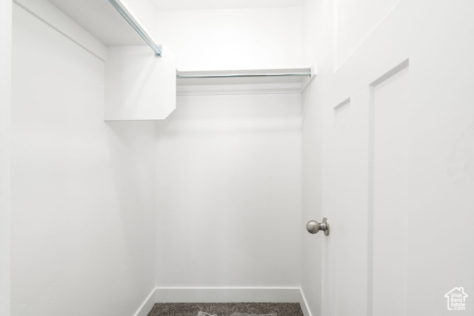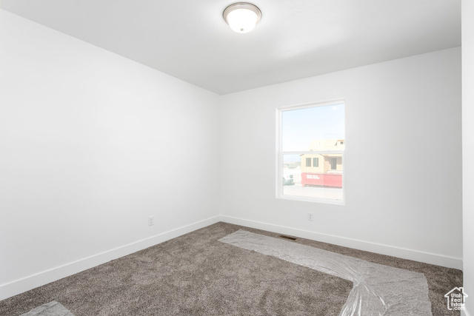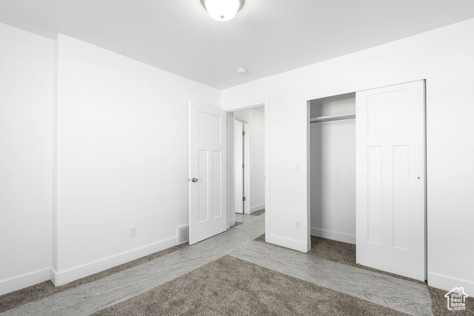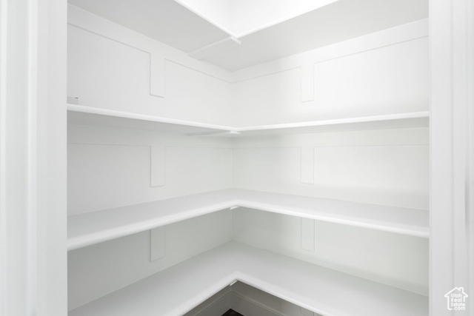About 1151 W HIGH PLAINS DR #605, Grantsville, Utah 84029
This is the beautiful Ashton plan which features 3 bedrooms and 2 bathrooms. The floor plan is open and bright with a kitchen island, great room and vaulted ceilings. Many options to choose from including finished basements or ADU’s. Front Landscaping is included. Phase 6 has just opened and we still have several lots to choose from. $6,000 preferred lender builder incentive with a possible 1% lender paid closing costs.
Features
of 1151 W HIGH PLAINS DR #605, Grantsville, Utah 84029
Forced Air, Gas: Central, >= 95% Efficiency
Central Air
Full
Valley, Mountain(s)
Asphalt
6
1731
Community Information
of 1151 W HIGH PLAINS DR #605, Grantsville, Utah 84029
Utah
Tooele
Grantsville
84029
1151 W HIGH PLAINS DR #605
Tooele
Grantsville
Avalon Village
Grantsville
0
E0° 0' 0''
N0° 0' 0''
No
Yes
1731
Amenities
of 1151 W HIGH PLAINS DR #605, Grantsville, Utah 84029
Microwave
Natural Gas Connected,Natural Gas Not Available,El
Cement Siding
Sliding Glass Doors, Double Pane Windows
Terrain: Grad Slope, View: Mountain, View: Valley, Curb & Gutter, Sidewalks, Sprinkler: Auto-part
Carpet
Closet: Walk-in, Disposal, Vaulted Ceilings, Instantaneous Hot Water, Range/oven: Free Stdng.
Rambler/ranch
12/12/2024 15:47:36
1731
Additional information
of 1151 W HIGH PLAINS DR #605, Grantsville, Utah 84029
Premier Utah Real Estate
$2,500
Cash,conventional,fha,va Loan,usda Rural Development
Refrigerator
No
$0
1731

- Tanisia Davis
- 385-208-2710
- 3852082710
-
davis@bbbrealestate.com
Residential - Single Family Residence
1151 W HIGH PLAINS DR #605, Grantsville, Utah 84029
3 Bedrooms
2 Bathrooms
2,807 Sqft
$451,940
MLS # 2054266
Basic Details
Days On Market :
33
Price : $451,940
Year Built : 2025
Square Footage : 2,807 Sqft
Bedrooms : 3
Bathrooms : 2
Lot Area : 0.16 Acre
MLS # : 2054266
Zoning : Single-Family
Property Type : Residential
Listing Type : Single Family Residence
Bathrooms Full : 2
Half Bathrooms : 0
Garage Spaces : 2
StandardStatus Active

