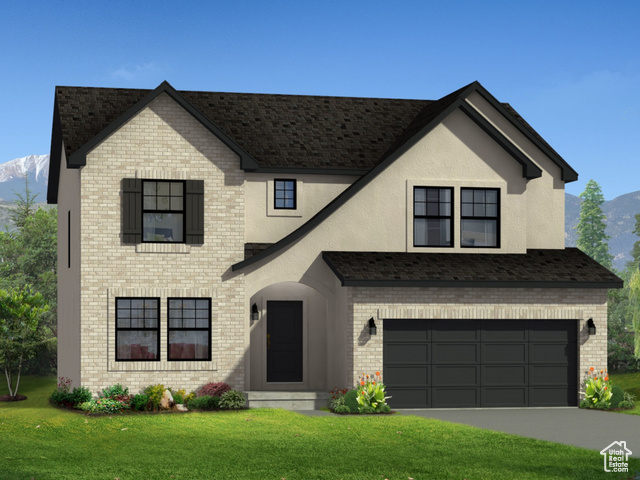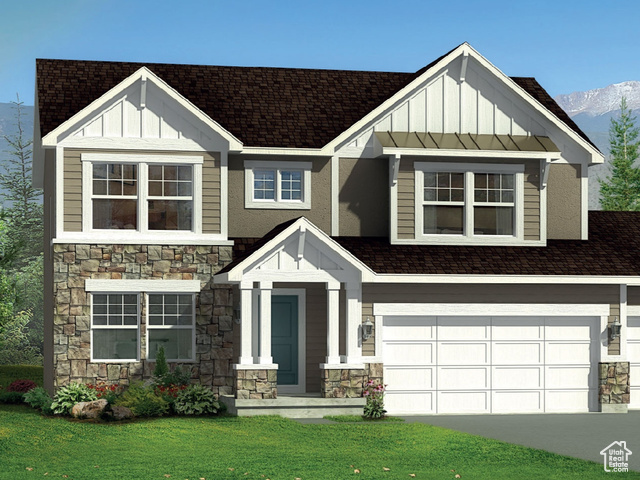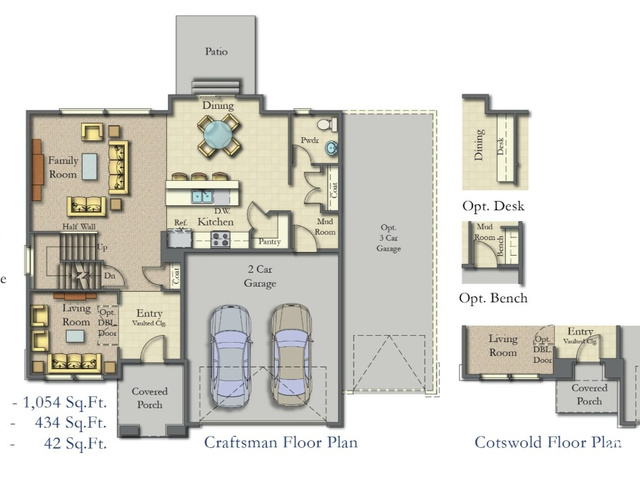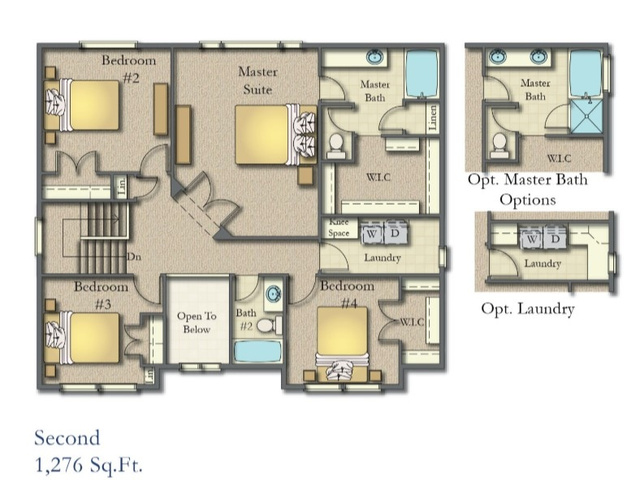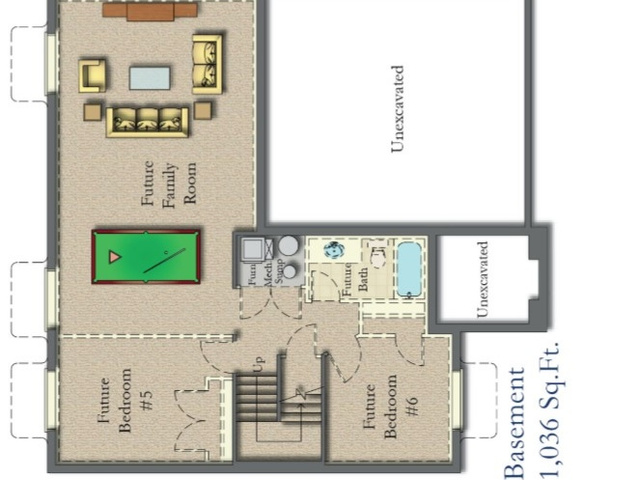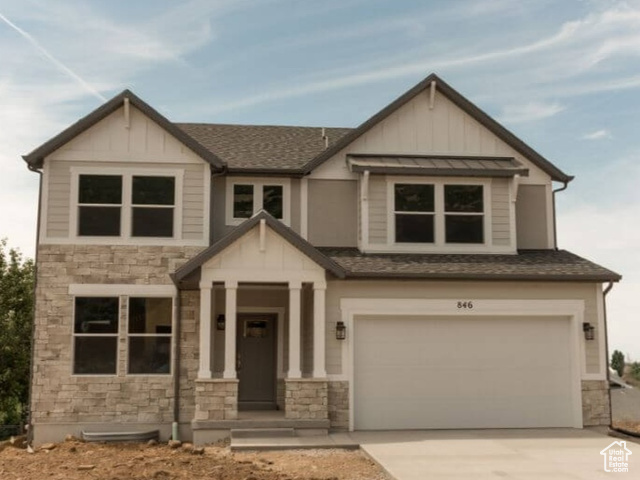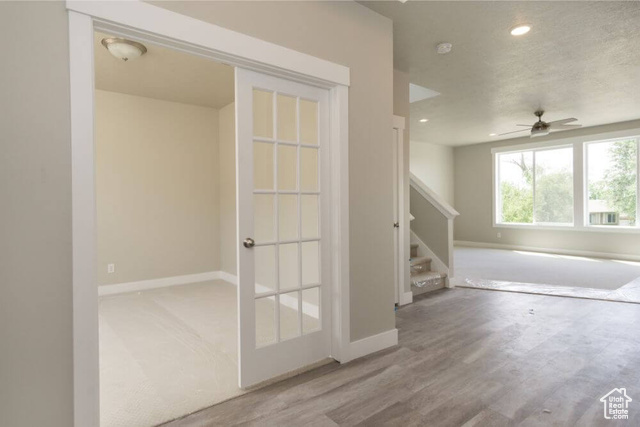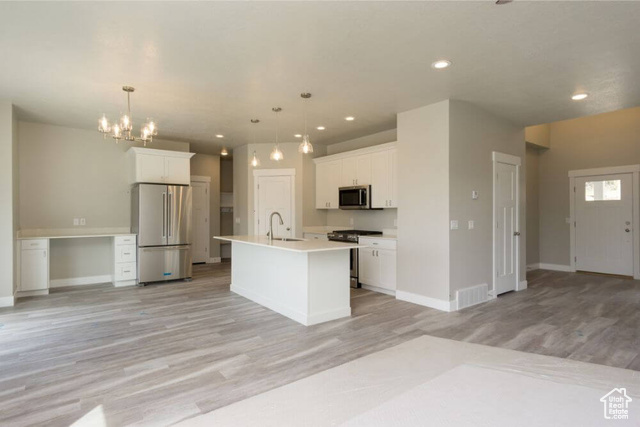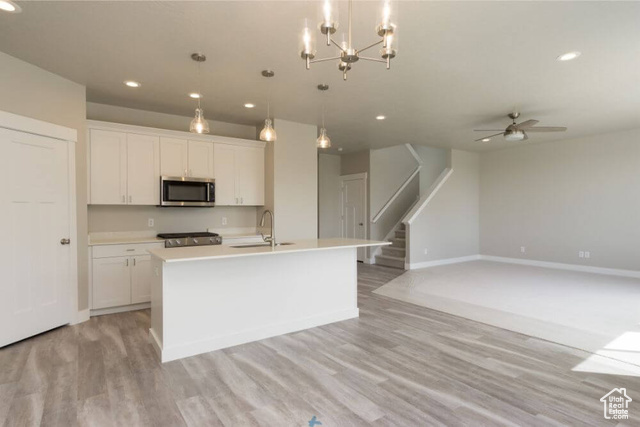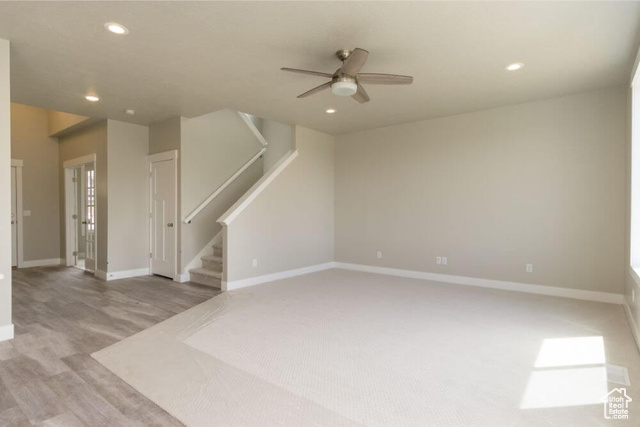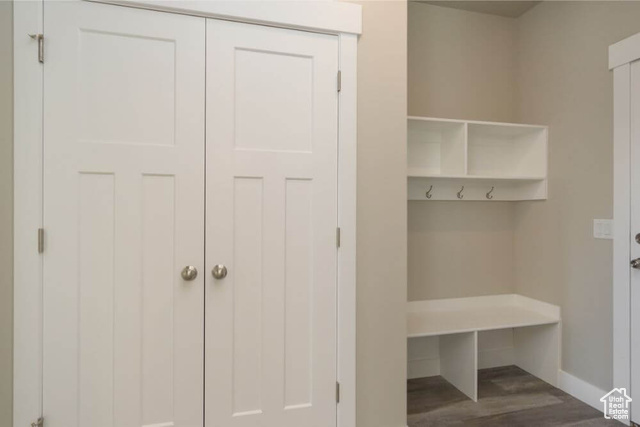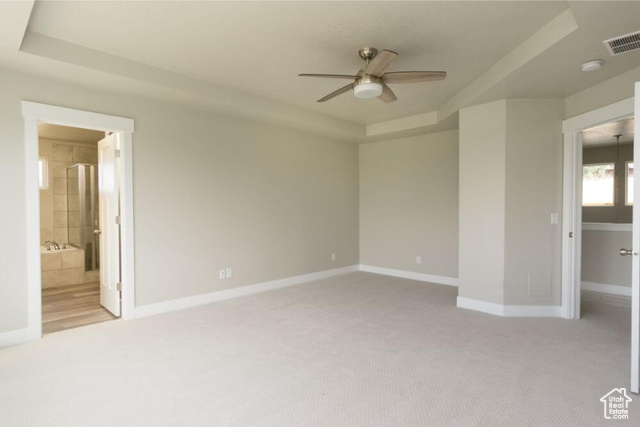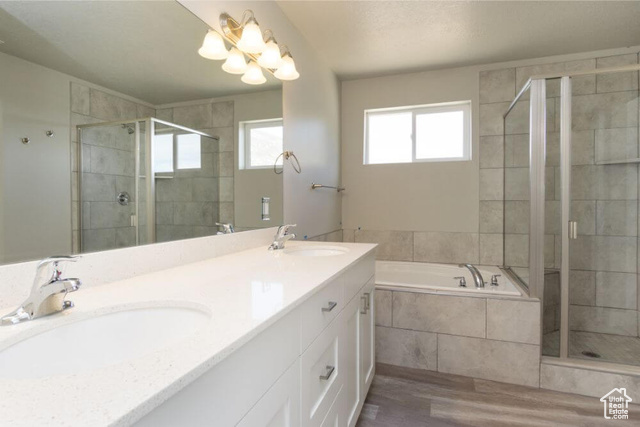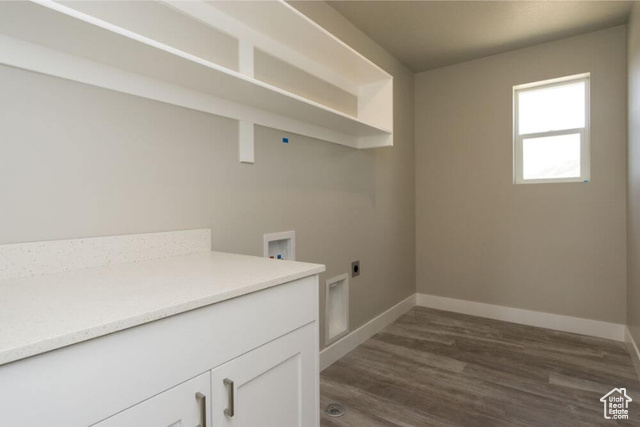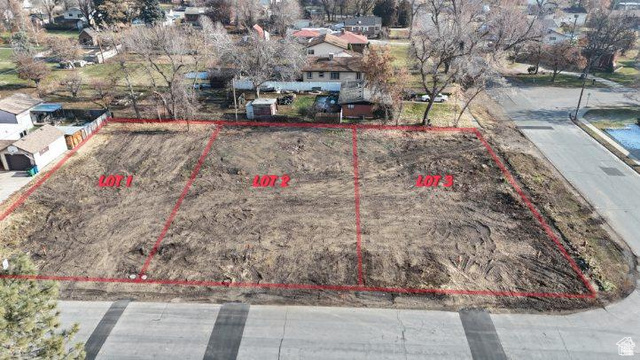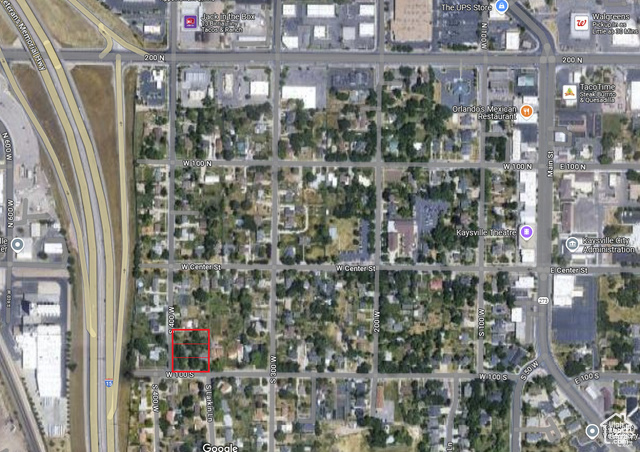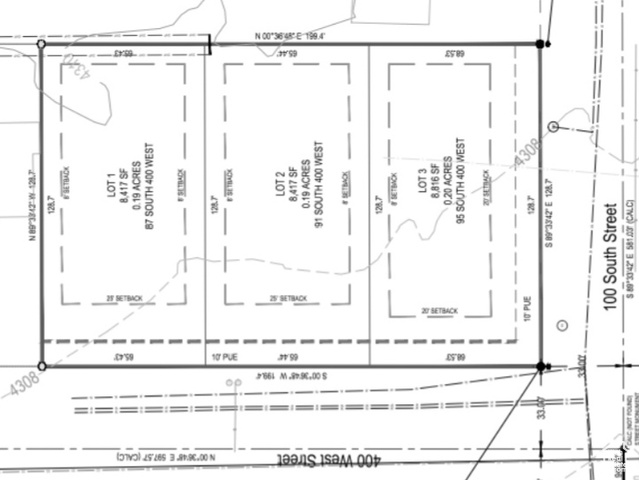About 87 S 400 W #3, Kaysville, Utah 84037
UpDwell Homes Manchester Plan (To be built). Gorgeous 2 story plan. Super energy efficient! 2-tone paint, 39″ upper Kit. cabinets w/ Granite counters, Gas range & large island. Spacious Master with Sep tub, & Tiled shower, Huge walk-in closet, Cabinets in Laundry, 2nd upstairs furnace, mud room bench & hooks, LVT flooring in Kit dining, great room & baths. Covered basement entrance. Other possible plans/options to choose from. Come, build your Dream! Option to add a finished basement apt (ADU) for~$55K. 128″ Deep lot, possible to build a detached garage in back.
Features
of 87 S 400 W #3, Kaysville, Utah 84037
Forced Air
Central Air
Full, Daylight, Walk-out Access
Mountain(s)
Asphalt
6
2452
Community Information
of 87 S 400 W #3, Kaysville, Utah 84037
Utah
Davis
Kaysville
84037
87 S 400 W #3
Davis
Columbia
New Park At Porters Crossing
West
Kaysville
0
E0° 0' 0''
N0° 0' 0''
No
Yes
2452
Amenities
of 87 S 400 W #3, Kaysville, Utah 84037
Single Level Living
Microwave, Range Hood
Natural Gas Connected,Electricity Connected,Sewer
Stone,Stucco,Cement Siding
Walkout, Double Pane Windows, Basement Entrance
View: Mountain, Corner Lot
Carpet
Bath: Master, Closet: Walk-in, Disposal, Great Room, Oven: Gas, Range: Gas, Granite Countertops
Stories: 2
15/12/2024 04:12:34
2452
Additional information
of 87 S 400 W #3, Kaysville, Utah 84037
Updwell Realty LLC
$3,000
Cash,conventional,fha,va Loan
No
$0
2452

- Tanisia Davis
- 385-208-2710
- 3852082710
-
davis@bbbrealestate.com
Residential - Single Family Residence
87 S 400 W #3, Kaysville, Utah 84037
4 Bedrooms
3 Bathrooms
3,348 Sqft
$763,565
MLS # 2054688
Basic Details
Days On Market :
30
Price : $763,565
Year Built : 2025
Square Footage : 3,348 Sqft
Bedrooms : 4
Bathrooms : 3
Lot Area : 0.20 Acre
MLS # : 2054688
Property Type : Residential
Listing Type : Single Family Residence
Bathrooms Full : 2
Half Bathrooms : 1
Garage Spaces : 2
StandardStatus Active

