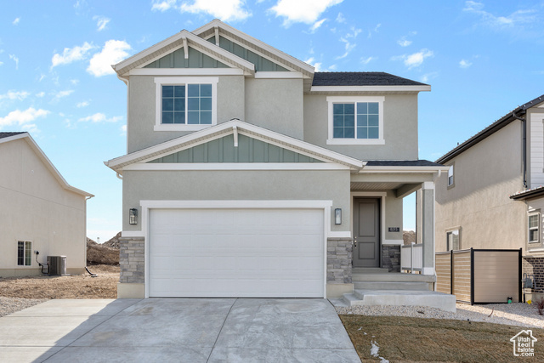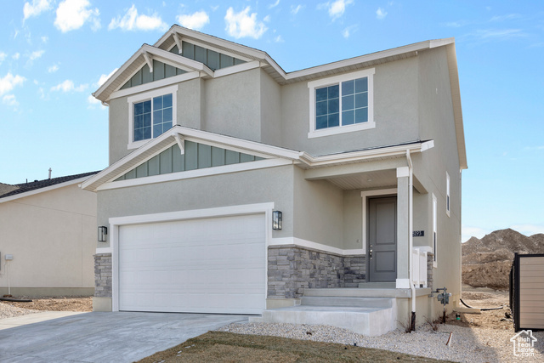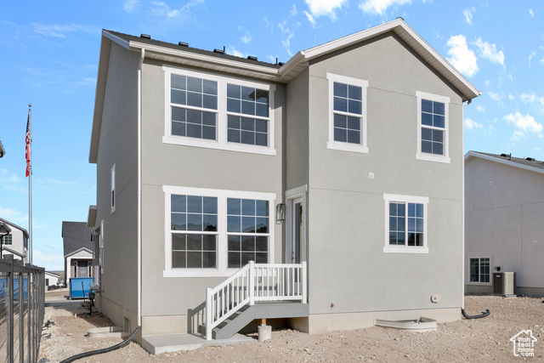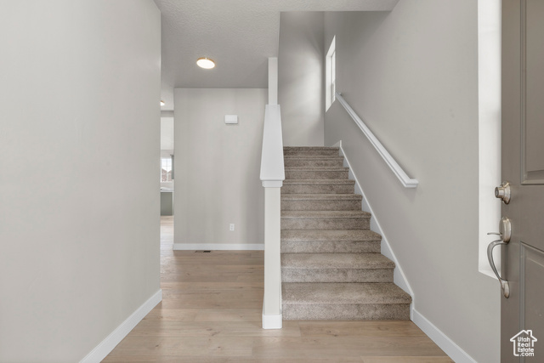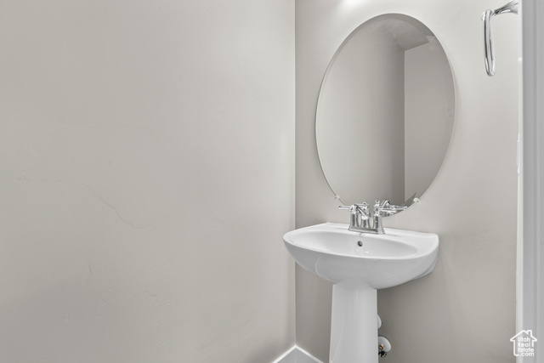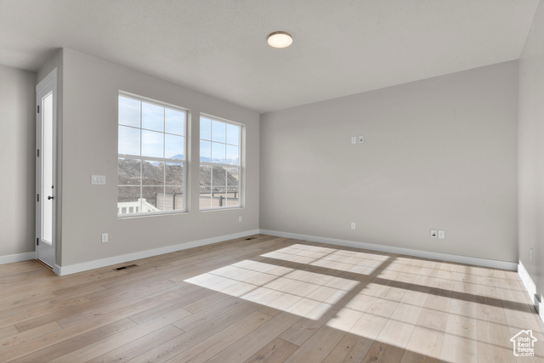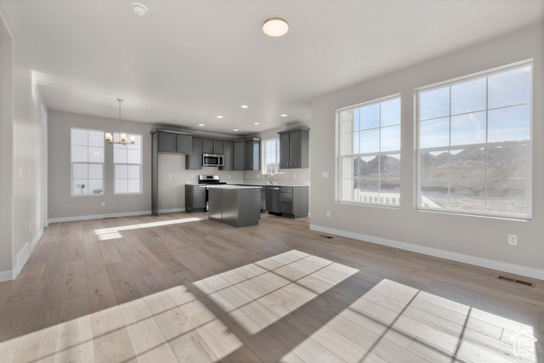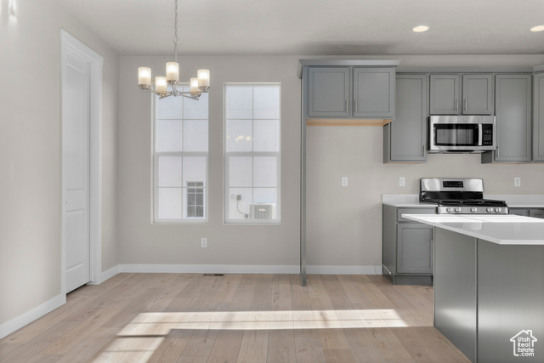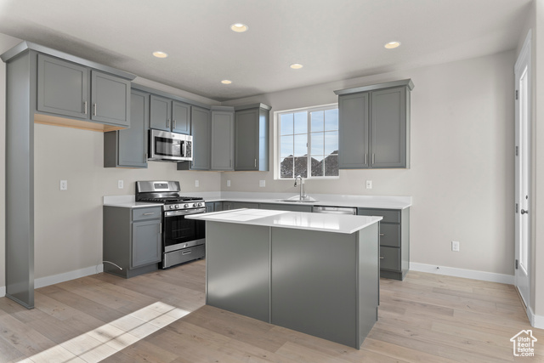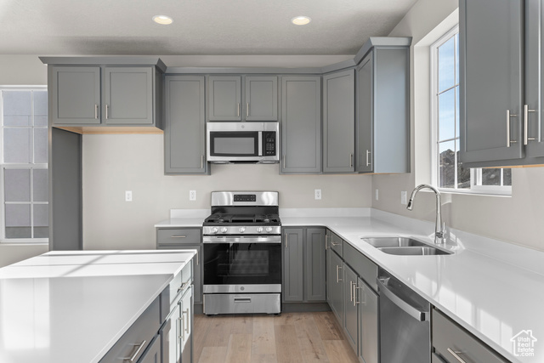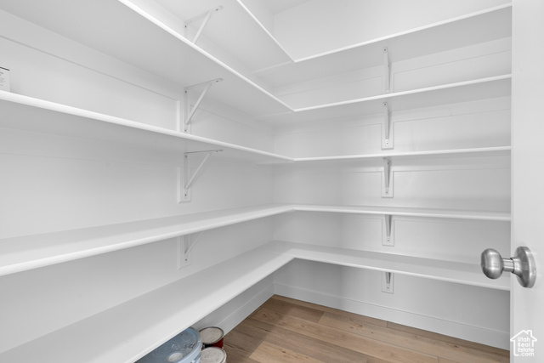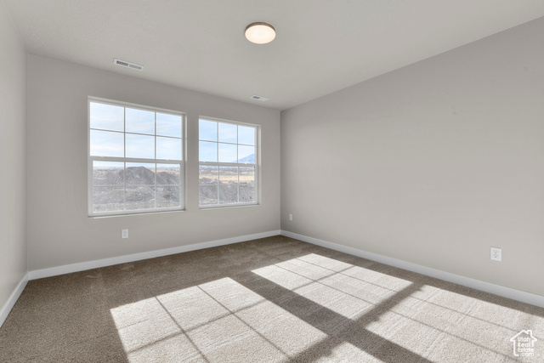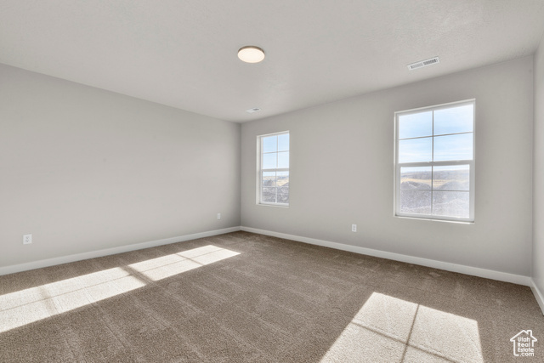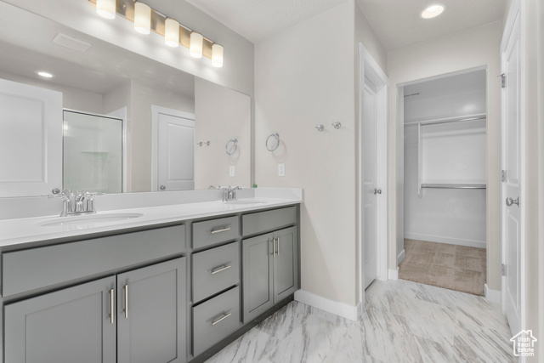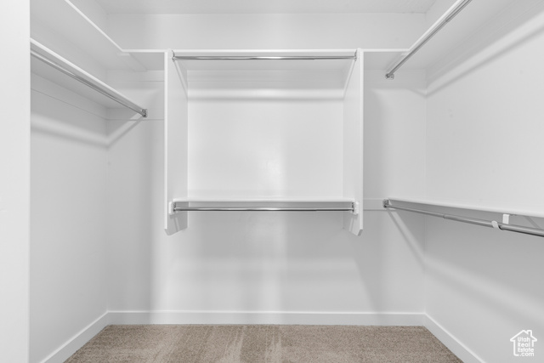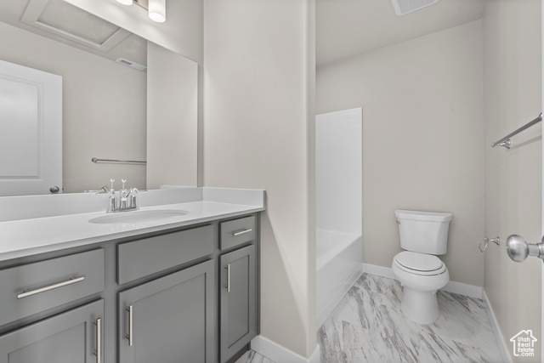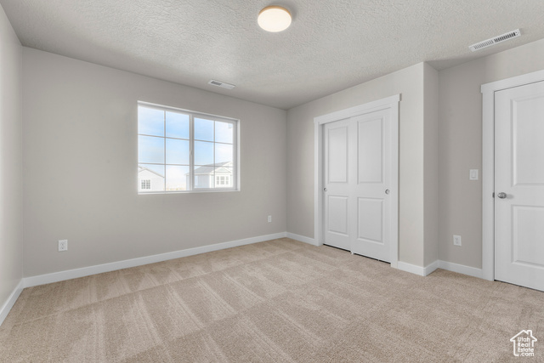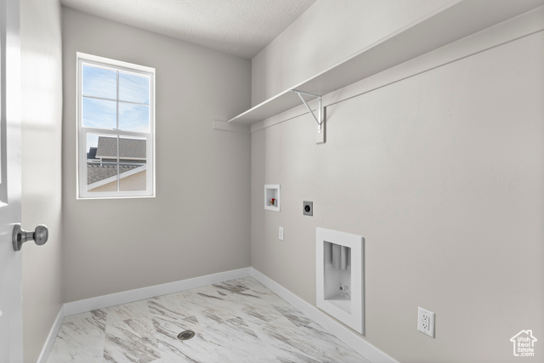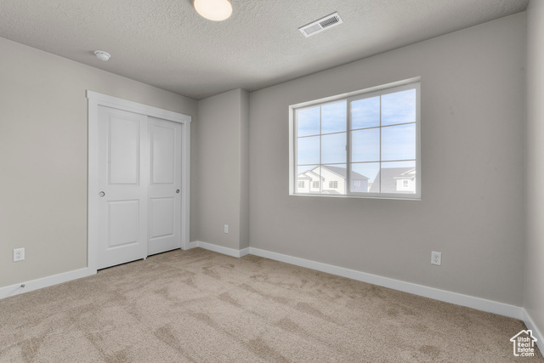Amazing brand new Pasadena home plan that combines modern functionality with timeless design! Inside features gray maple cabinets and quartz countertops in the kitchen, along with stainless steel gas appliances provide a contemporary touch. The flooring includes laminate hardwood, vinyl tile, and carpet, balancing durability and comfort throughout the home. A 40-gallon water heater and energy-efficient options ensure utility and sustainability. The owner’s bathroom is designed for relaxation, featuring cultured marble shower surrounds and brushed nickel and chrome hardware for a polished, modern look. Craftsman base and casing details add a classic touch, while the 2-tone paint creates a refined interior ambiance. Comes with front yard landscaping that is maintained by the HOA for easy care, hassle free living!

- Tanisia Davis
- 385-208-2710
- 3852082710
-
davis@bbbrealestate.com

