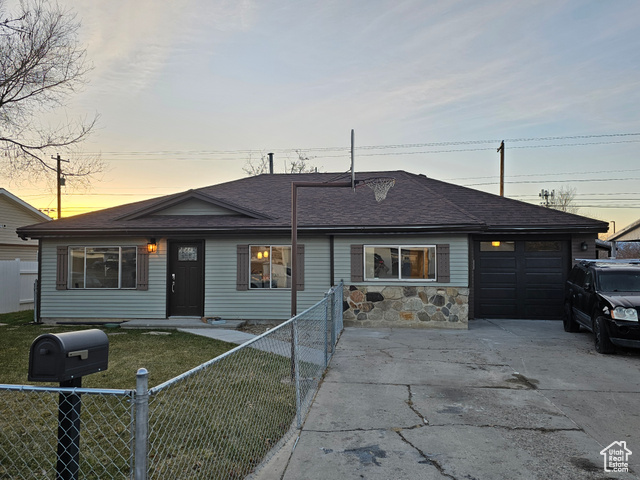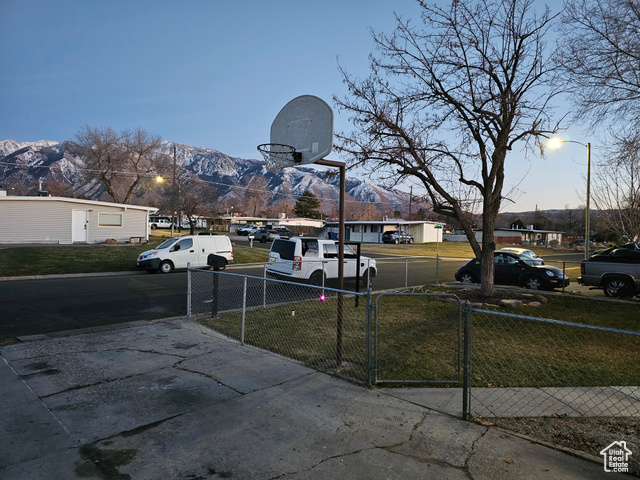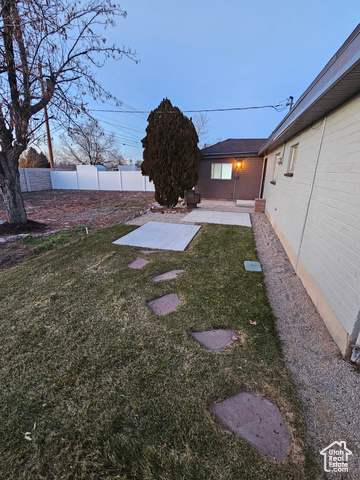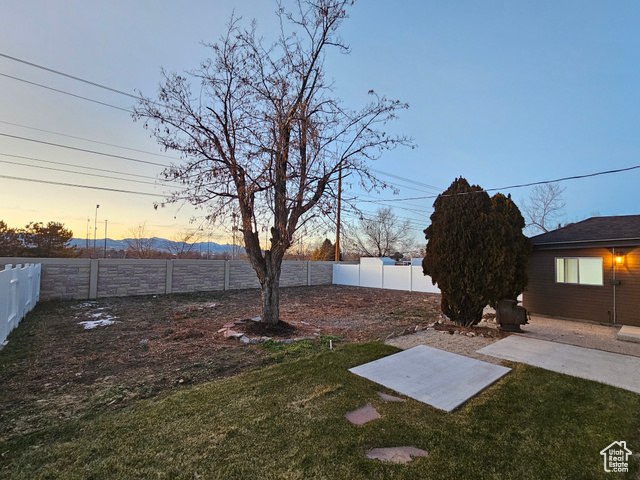This beautifully remodeled 3-bedroom, 2-bathroom, one-story home in East Sandy, just steps from Dimple Dell and Lone Peak parks, feels like new construction. Designed by local designer Norm Nelson and renovated by TOO DEEP CONSTRUCTION, it features a spacious, open layout with modern finishes, including a gourmet kitchen with granite countertops, upgraded bathrooms, and new systems. The home also boasts a brand-new furnace, central air, water heater, and a 40-year roof. The expansive, fully fenced yard includes a new sprinkling system, offering privacy and ample outdoor space. With new flooring, doors, and a second bathroom added, this home is move-in ready and low maintenance. Square footage figures are provided as a courtesy estimate only and were obtained from city permit plans . Buyer is advised to obtain an independent measurement.

- Tanisia Davis
- 385-208-2710
- 3852082710
-
davis@bbbrealestate.com



























































