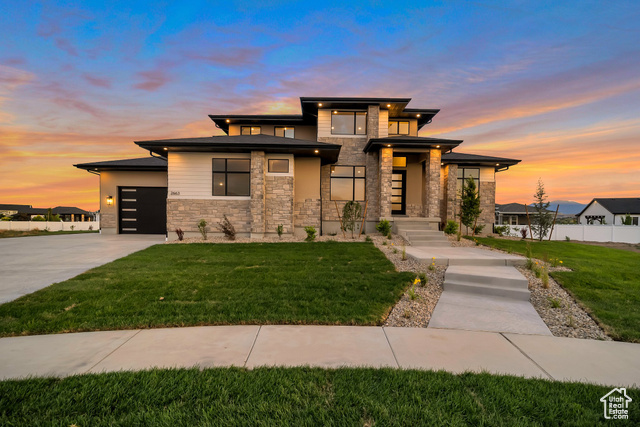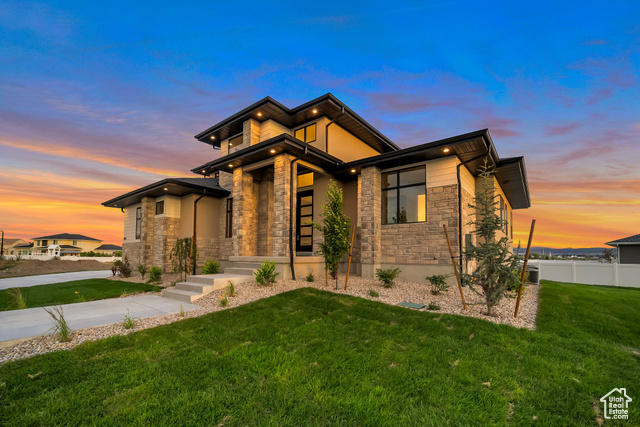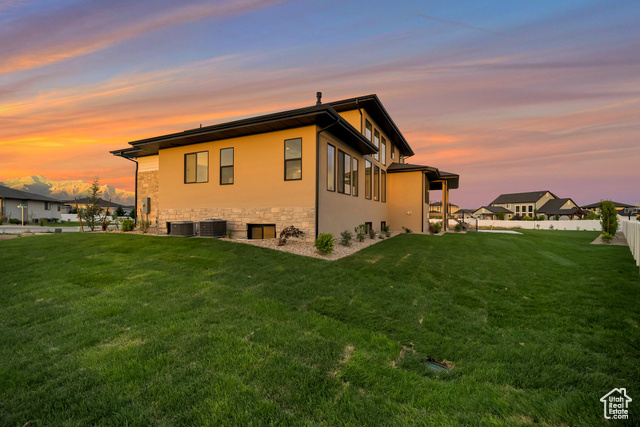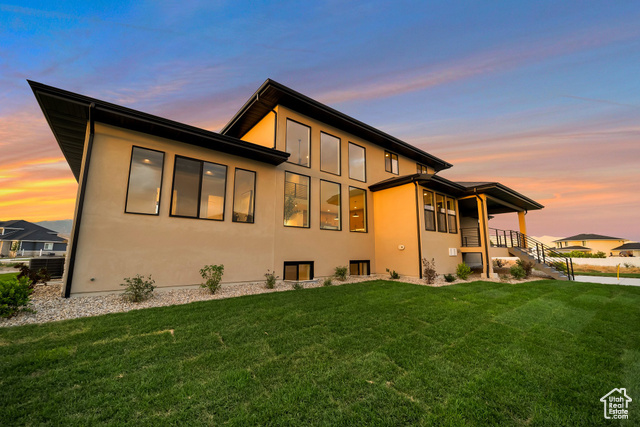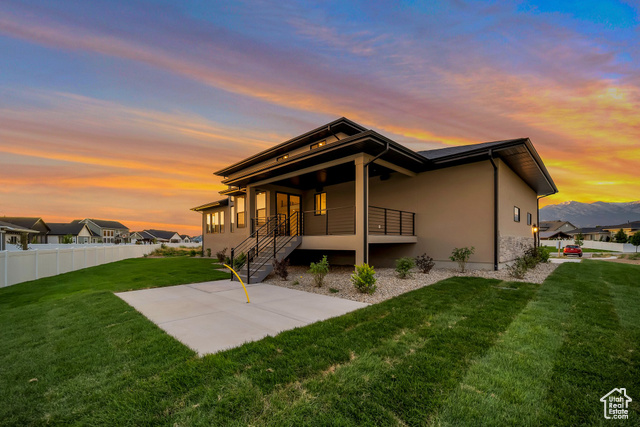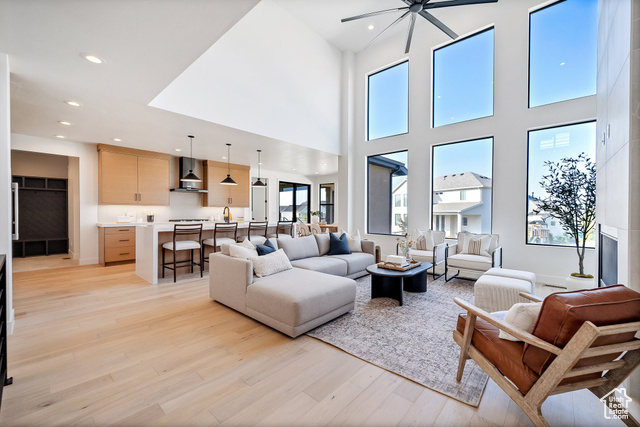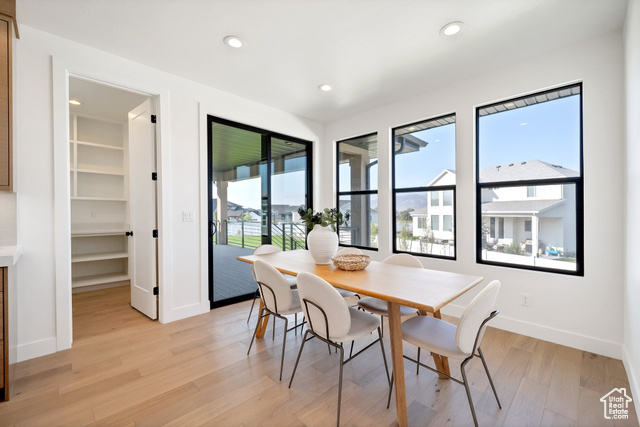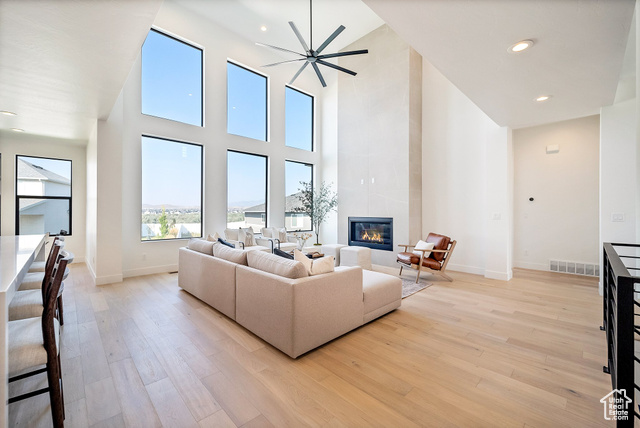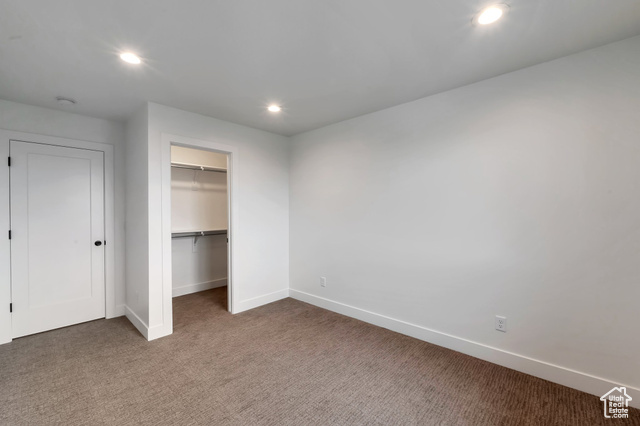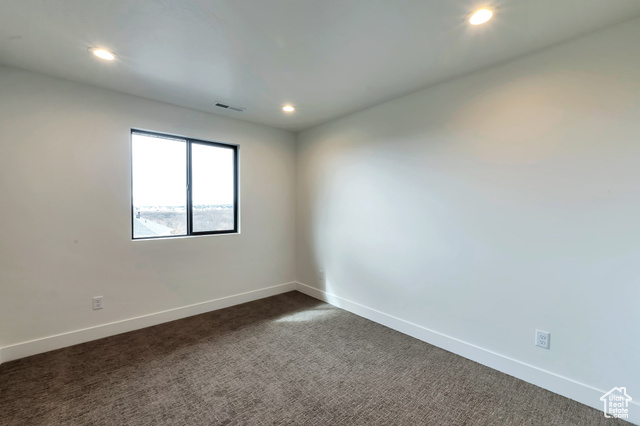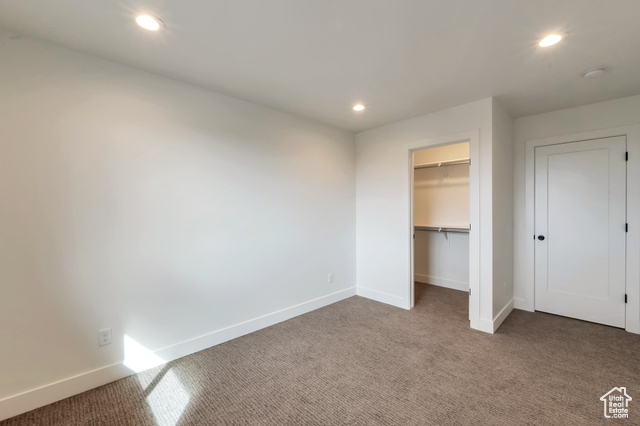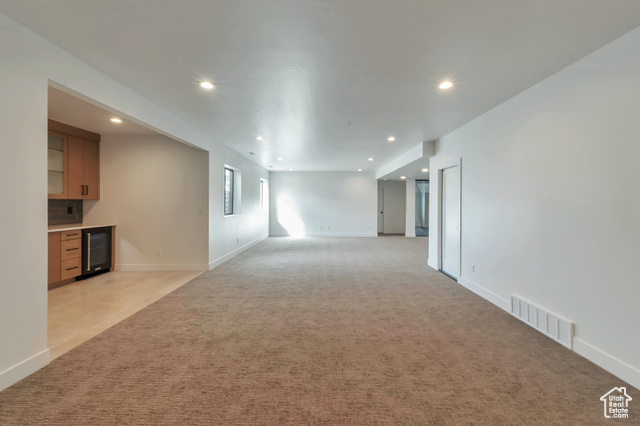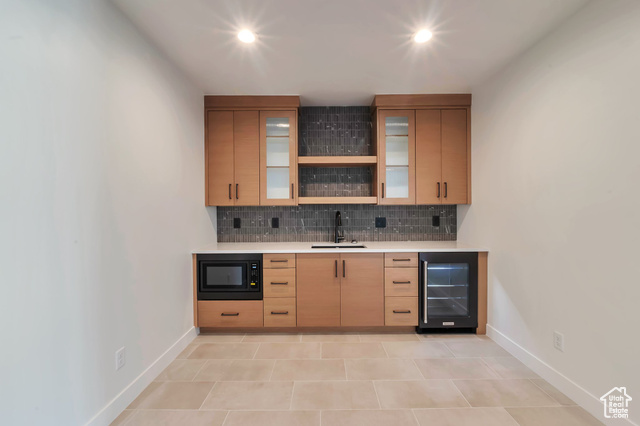LOT#75. Popular Accord XL floor plan by Symphony Homes and even more popular community, on a huge lot! Gorgeous home on one of the last remaining lots in “Riverwalk”! Modern appeal inside and out! Award-winning builder of semi-custom homes, known for quality, craftsmanship and design. Open floor plan with upper level catwalk above. Primary suite with an eye-catching decorative ceiling, and a huge custom closet with window. Engineered hardwood floors. Galley kitchen with upgraded gas range, decorative hood, double ovens, massive side by side fridge/freezer included, large island bar with waterfall edge quartz, walk-in “butler’s” pantry with shelves and countertop, and spacious dining nook. Family room with a stunning 2- story high fireplace on interior wall and a soaring ceiling. All upper bedrooms have walk-in closets. Basement is finished and features a finished gym room, and wet bar complete with a microwave and beverage fridge perfect for entertaining guests! Huge covered deck. Tons of storage space. 3rd stall of garage is 32′ deep.

- Tanisia Davis
- 385-208-2710
- 3852082710
-
davis@bbbrealestate.com

