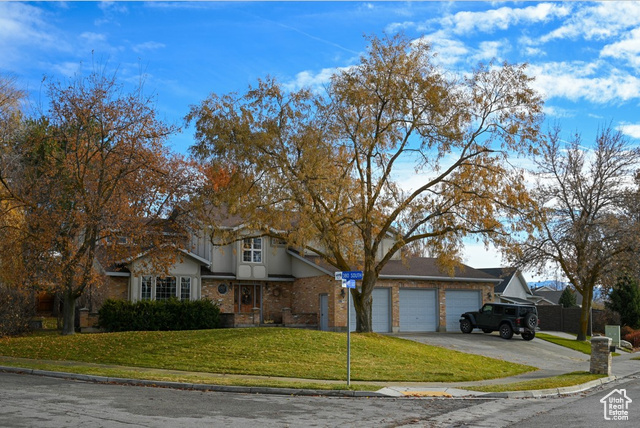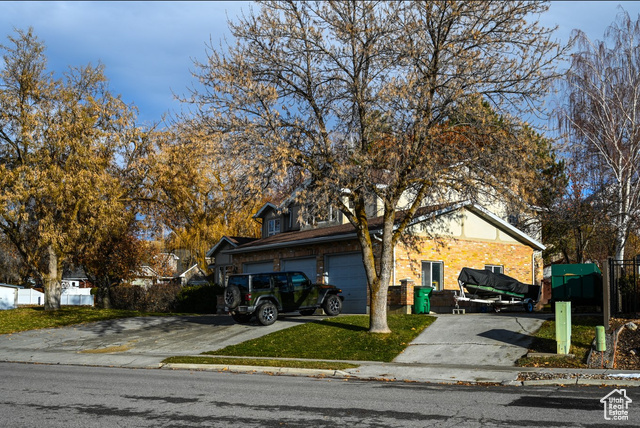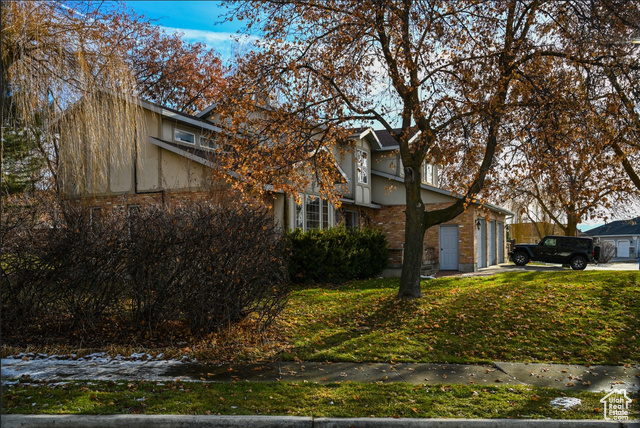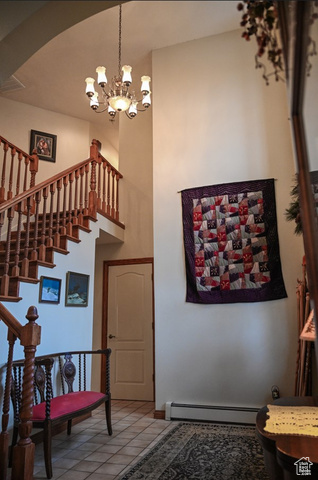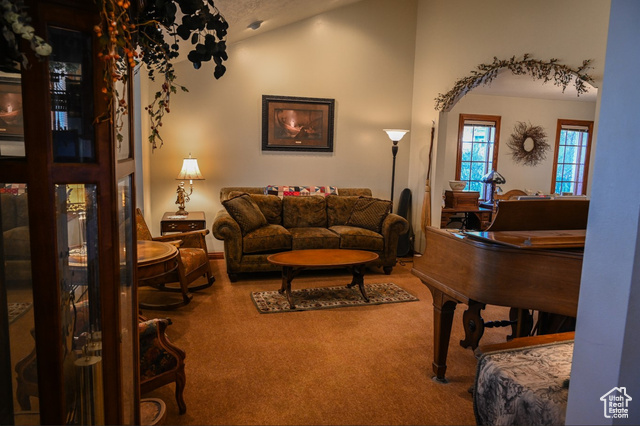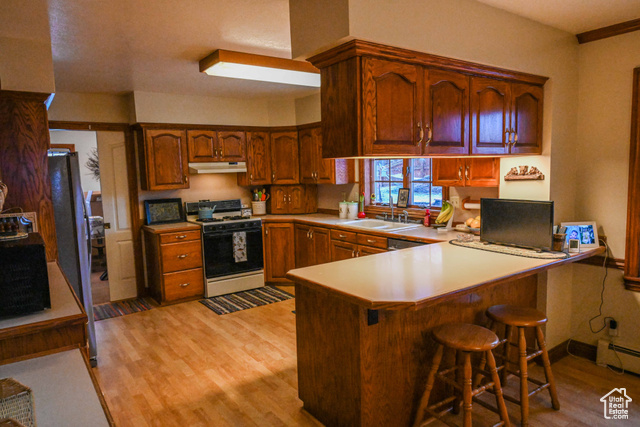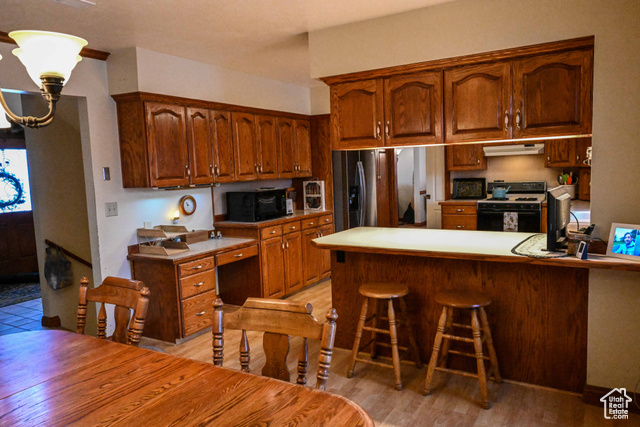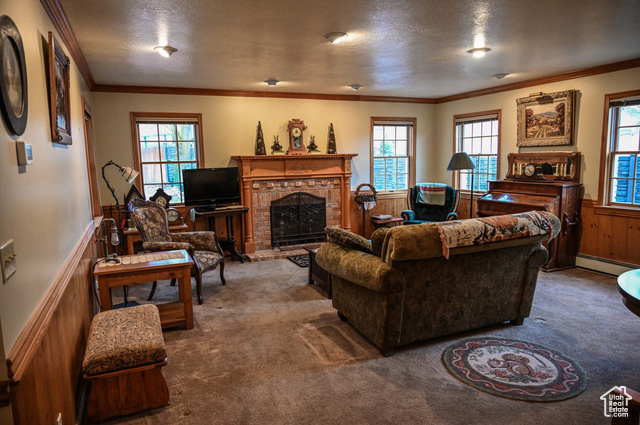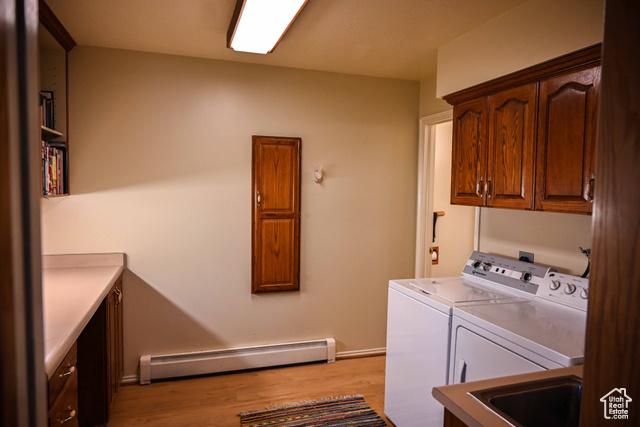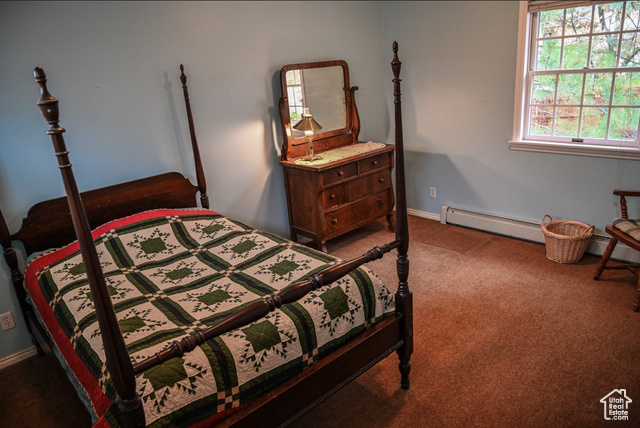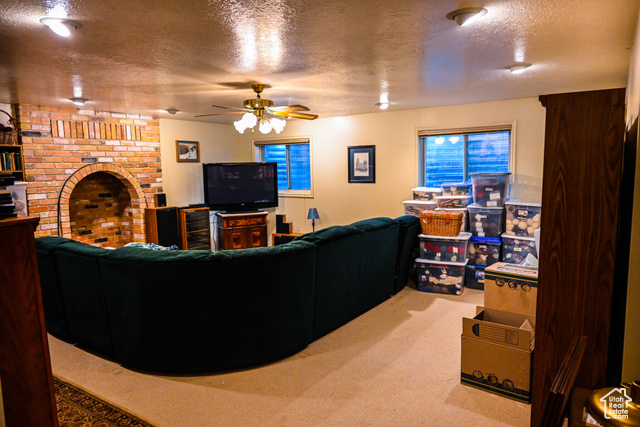Custom-built 1992 home | 4,347 sq. ft. | 0.35-acre. Exterior Features: beautiful late 19th century old-brick exterior; new deck (Trex, 2022); spacious backyard brick patio; fully landscaped with mature pines and deciduous trees; outdoor brick fireplace; fish pond with recirculating stream from tree/shrub berm; renovated sprinkling system (2023), large storage/work shed with cement foundation and dedicated electric; additional parking beside garage. Main Floor: kitchen with custom built oak cabinets, new refrigerator (2024), new dishwasher (2023), new laminate flooring (2020), eating nook; formal dining and living rooms; large family room with knotty pine siding to chair rail, wood/gas fireplace; laundry room with sink, oak cabinets, drawers, shelving, countertop, fold-up ironing board, and new laminate flooring; half bath. Second Floor: Large master suite with wood/gas fireplace, walk-in closet, oak cabinets, jetted tub, tiled shower and counters, separate toilet room; three additional bedrooms (or office & two bedrooms) with shared full bath. Finished Basement: Three bedrooms; shared full bath with oak cabinets; 2nd large family/movie room plumbed for wood-burning stove; two storage rooms, subterranean food storage room; machine room (tankless water heaters and water softener). Heated three-car garage: extra-wide and deep; separate entrances to main floor, basement and back yard. Additional Features: Anderson windows on main and 2nd floor; custom, built-in cabinets and drawers throughout house; oak baseboard trim and crown molding on main floor and master suite. Systems and Utilities: Hot water baseboard heat, new central HVAC heat pump and air conditioner for 2nd floor and kitchen (2024); tankless water heater; water softener. Smithfield City utilities; high-speed internet. Availability: late January, 2025. Square footage figures are provided as a courtesy estimate only. Buyer is advised to obtain an independent measurement.

- Tanisia Davis
- 385-208-2710
- 3852082710
-
davis@bbbrealestate.com

