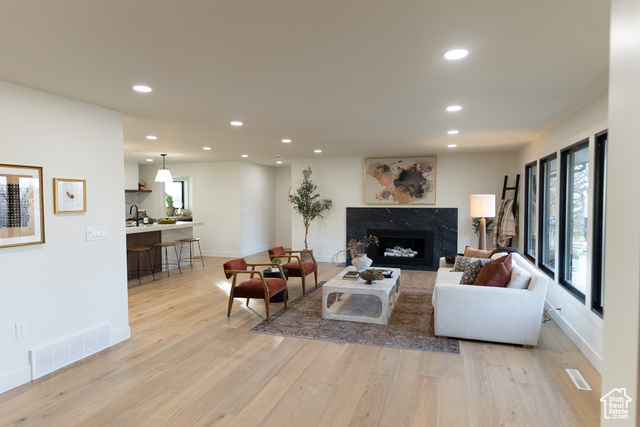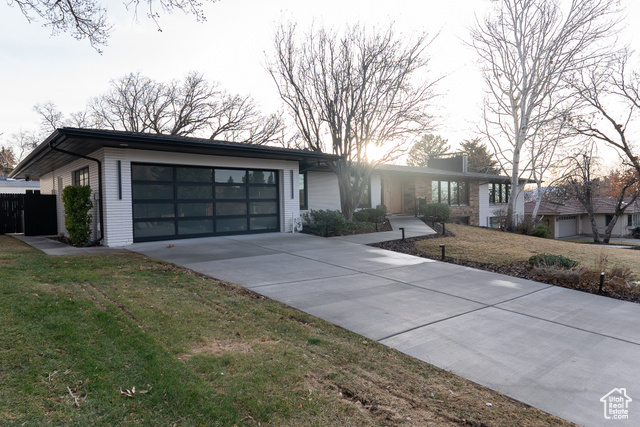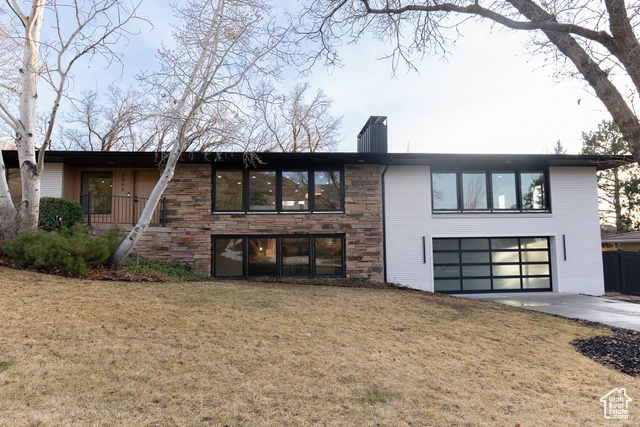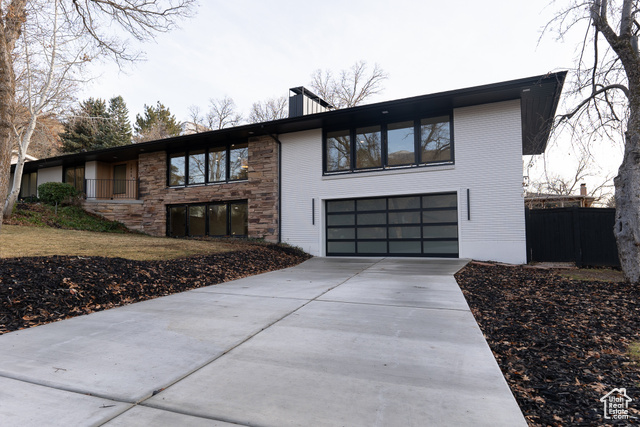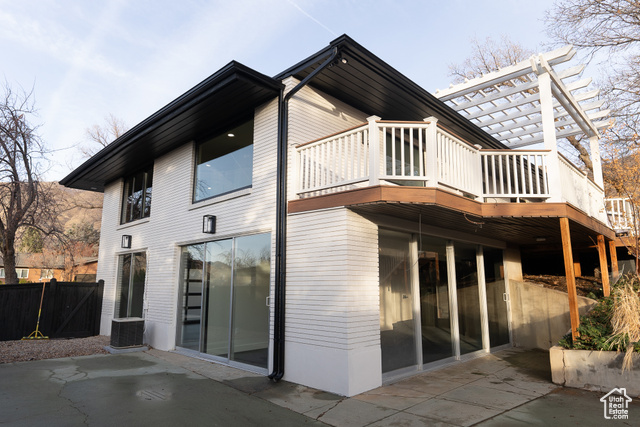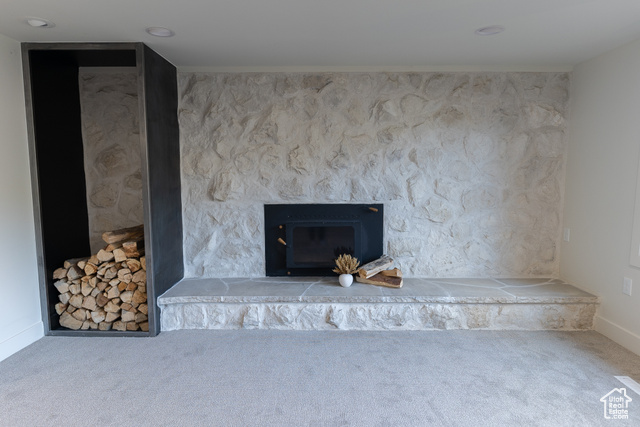About 2898 E OAKHURST DR, Salt Lake City, Utah 84108
Discover this stunning, fully permitted remodel in the coveted St. Mary’s neighborhood! Thoughtfully designed with modern luxury, this home features a rare 4-car garage and additional backyard storage. The spacious layout includes high-end appliances, a home gym, a sauna, a theater room, main-floor living, and an entertainment deck. The basement offers a second kitchen and an optional MIL suite, perfect for guests or multigenerational living. Disclaimer: Window trims will be completed by the end of the month. Square footage is courtesy of appraisal; buyers should verify independently. Agent Owned
Features
of 2898 E OAKHURST DR, Salt Lake City, Utah 84108
Gas: Central
Central Air
Full
Valley
4
5051
Community Information
of 2898 E OAKHURST DR, Salt Lake City, Utah 84108
Utah
Salt Lake
Salt Lake City
84108
2898 E OAKHURST DR
Salt Lake
Indian Hills
North
Clayton
0
E0° 0' 0''
N0° 0' 0''
No
No
5051
Amenities
of 2898 E OAKHURST DR, Salt Lake City, Utah 84108
Ground Level, Accessible Doors
Ceiling Fan, Microwave, Portable Dishwasher, Refrigerator
Natural Gas Connected,Electricity Available,Sewer
Brick
Sliding Glass Doors, Basement Entrance, Lighting, Patio: Open
2
Fenced: Full, Terrain: Grad Slope, View: Valley, Sidewalks, Sprinkler: Auto-full
Carpet
Bath: Master, Theater Room, Range/oven: Free Stdng., Basement Apartment, Smart Thermostat(s), Video Door Bell(s), Video Camera(s)
Rambler/ranch
03/01/2025 21:09:03
5051
Additional information
of 2898 E OAKHURST DR, Salt Lake City, Utah 84108
MS2 & Associates, L.L.C.
$5,635
Cash,conventional
No
$0
5051

- Tanisia Davis
- 385-208-2710
- 3852082710
-
davis@bbbrealestate.com
Residential - Single Family Residence
2898 E OAKHURST DR, Salt Lake City, Utah 84108
5 Bedrooms
4 Bathrooms
6,172 Sqft
$2,899,000
MLS # 2056608
Basic Details
Days On Market :
12
Price : $2,899,000
Year Built : 1959
Square Footage : 6,172 Sqft
Bedrooms : 5
Bathrooms : 4
Lot Area : 0.34 Acre
MLS # : 2056608
Zoning : Single-Family
Property Type : Residential
Listing Type : Single Family Residence
Bathrooms Full : 3
Half Bathrooms : 1
Garage Spaces : 4
StandardStatus Active

