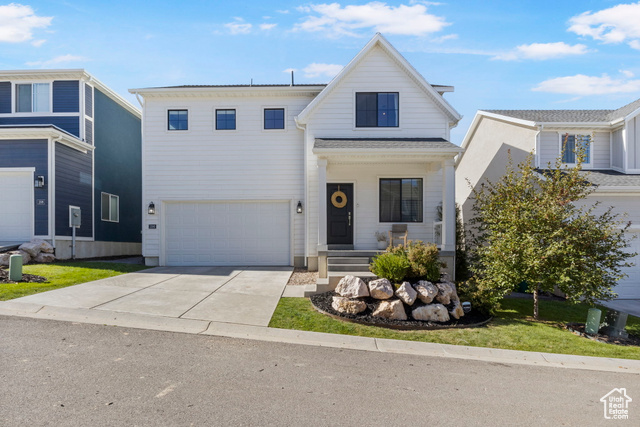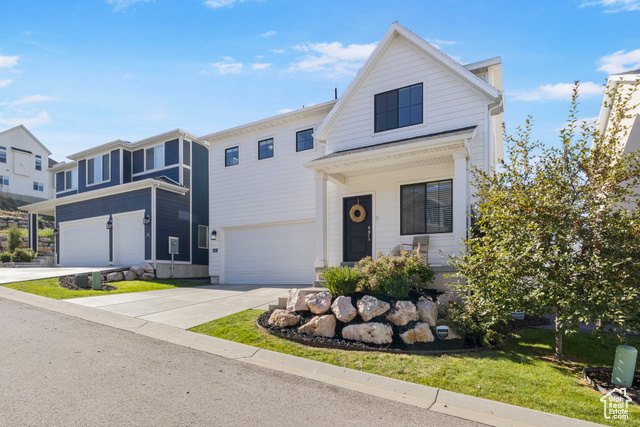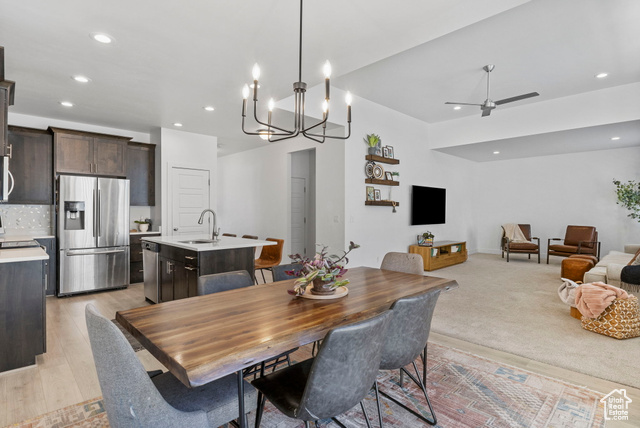Welcome to the Eastridge community! The feel of this tucked-away neighborhood will draw you in. This home features plenty of natural light with large windows throughout. The spacious living area – thanks to the additional length added during the build process – flows seamlessly between the dining, open kitchen, and the entry area. The second level master suite provides double walk-in closets with an en-suite. You will also find two more bedrooms, main bath and laundry room on the second level. The basement is ready for you to add your own finishing touches! Potential two more bedrooms and 4th bathroom, and family/flex space. The garage features an extended stall for a work bench, gym or added storage. Original owners!

- Tanisia Davis
- 385-208-2710
- 3852082710
-
davis@bbbrealestate.com





















