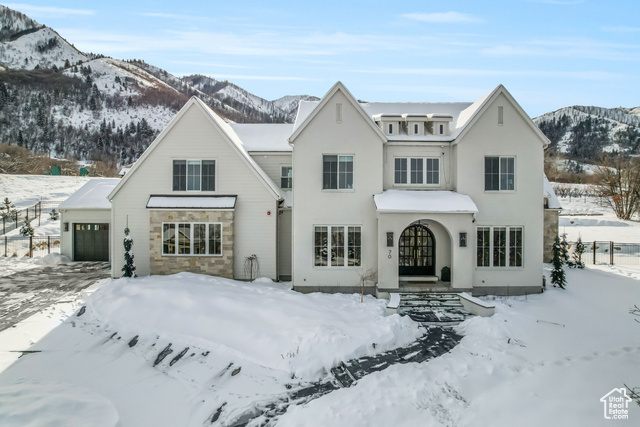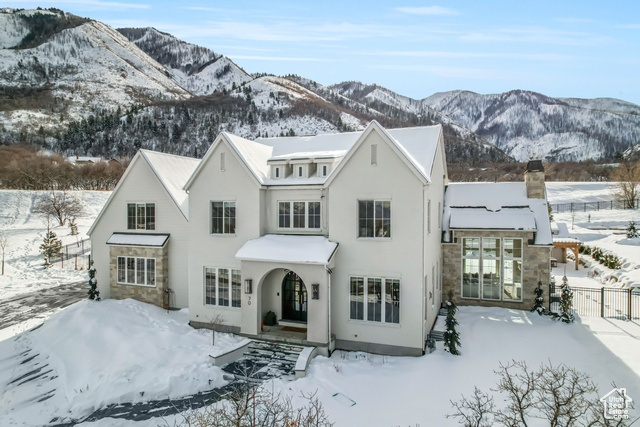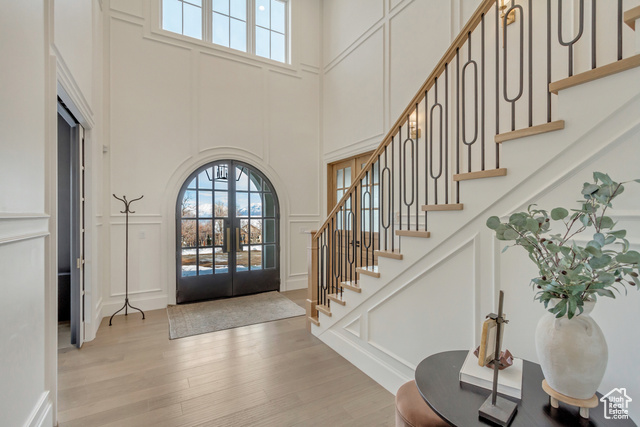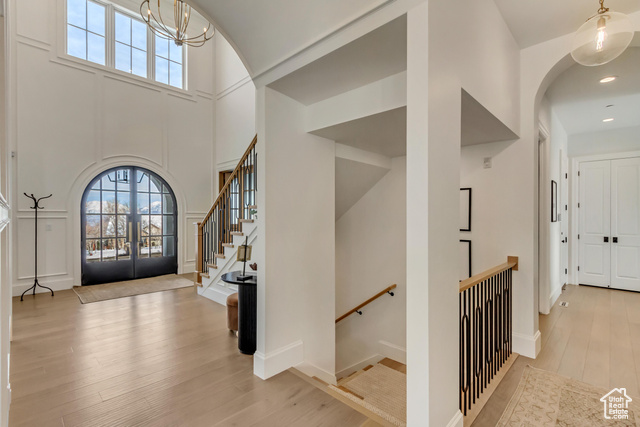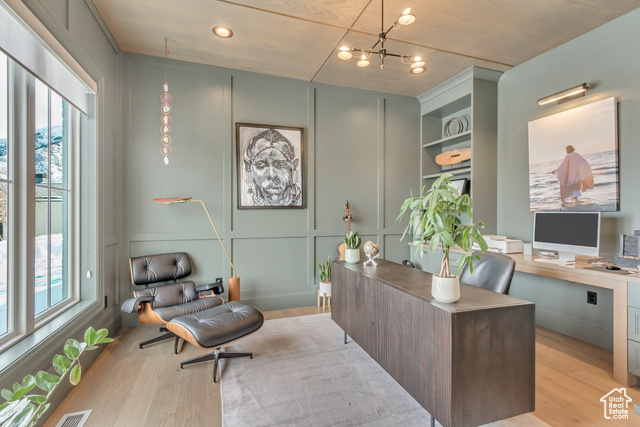Exquisite Luxury Home in Woodland Hills, Utah. 3D tour is available. Welcome to a one-of-a-kind masterpiece of luxury living in Woodland Hills, Utah. Set on 1.18 impeccably landscaped acres, this exceptional estate combines elegance, comfort, and entertainment. As one of the most prestigious homes to hit the market, it offers a rare opportunity to experience an extraordinary lifestyle. Inside, the home features a grand foyer with a custom front door that sets the tone for the luxury within. The gourmet kitchen, complete with a butler pantry, top-of-the-line appliances, and extensive counter space, flows seamlessly into the spacious dining and living areas, making it perfect for hosting. Hardwood floors and doors, along with exquisite carpentry detailing, add warmth and sophistication throughout. Large windows frame incredible mountain and valley views in every room, while cozy spaces like the moody front living/dining room and a craft/homework room offer versatility and charm. The basement is a haven of recreation and relaxation, featuring an indoor sports court, a luxurious theater room with a projector, and an exercise room with an infrared sauna. For families, a built-in modern kids’ playhouse sparks imagination, while two guest rooms provide comfort for visitors. Upstairs, the master suite is a true retreat, complete with a private balcony offering breathtaking views. Additional bedrooms feature charming window seats that showcase the surrounding beauty, and a bonus room adds flexibility for play or relaxation. Outside, the property transforms into a backyard paradise. A 20×40 ft resort-style pool with a built-in hot tub, water slide, and fountain serves as the centerpiece of the outdoor space. A custom pool shed with a pergola, a recessed fire pit, and an in-ground trampoline add to the fun and relaxation. For gardening enthusiasts, raised garden boxes and a dedicated space for a future greenhouse provide the perfect setup for cultivating produce or flowers. The flat backyard-a rare feature in Woodland Hills-offers plenty of room for outdoor enjoyment. Sustainability and convenience are seamlessly integrated with paid-off solar panels and an electric car charging station. With spectacular mountain and valley vistas from every window, this estate is more than a home-it’s a sanctuary of luxury and style. Whether hosting unforgettable gatherings, enjoying family moments, or cultivating your dream garden, this property offers it all. Schedule your private tour today to experience the pinnacle of Woodland Hills living. Seller financing available, call listing agent for more details.

- Tanisia Davis
- 385-208-2710
- 3852082710
-
davis@bbbrealestate.com

