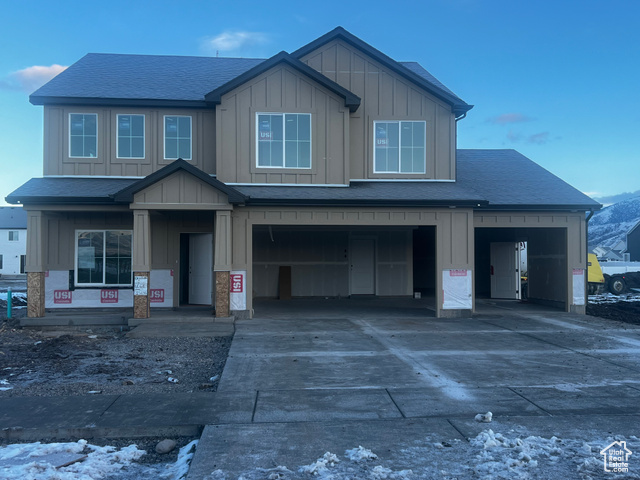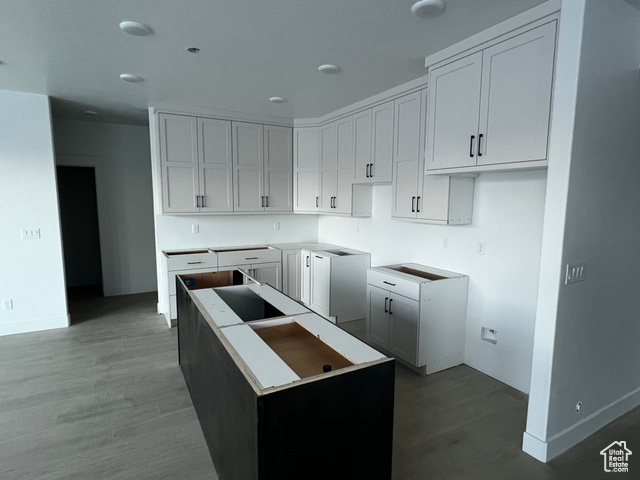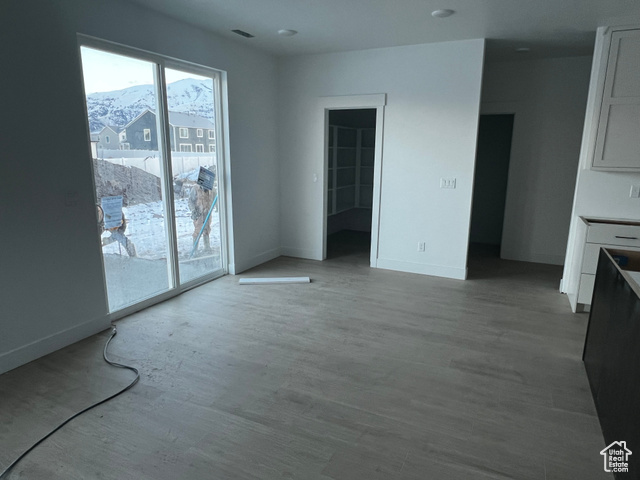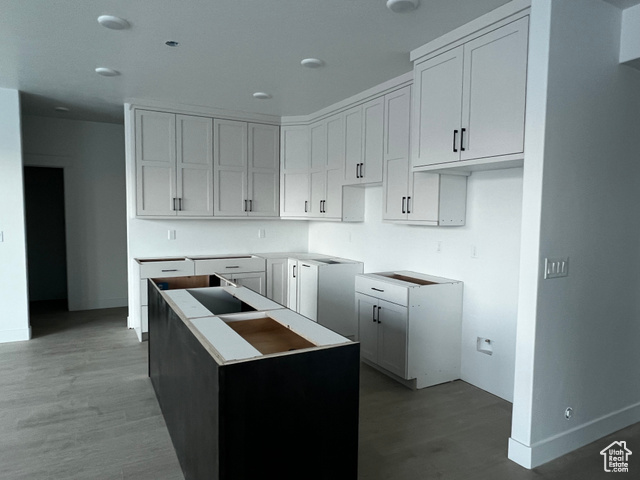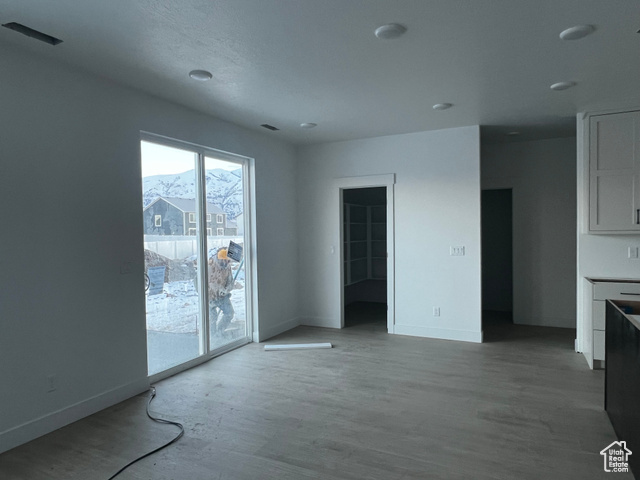About 715 E 1250 S, Hyrum, Utah 84319
New 2025 Richmond floor plan home! South facing for easier snow removal on those stormy days. Open great room with spacious kitchen, dining room and living room. Kitchen boasts quartz counter tops and a gas range/stove with a huge island. 9′ foot main floor ceilings are a huge bonus to make the main floor feel grand! Primary suite has oversized soaking tub and separate luxury shower and double sinks. The second floor also has a flex room that is perfect play area or theater style room. Call today for a tour of the home!
Features
of 715 E 1250 S, Hyrum, Utah 84319
Forced Air, Gas: Central
Central Air
Slab
Mountain(s)
Asphalt
4
2618
Community Information
of 715 E 1250 S, Hyrum, Utah 84319
Utah
Cache
Hyrum
84319
715 E 1250 S
Cache
Canyon
Village At Prominence Point
South
South Cache
0
E0° 0' 0''
N0° 0' 0''
No
Yes
2618
Amenities
of 715 E 1250 S, Hyrum, Utah 84319
Accessible Kitchen Appliances
Microwave
Blinds
Natural Gas Connected,Electricity Connected,Sewer
Stone
Sliding Glass Doors, Double Pane Windows, Entry (foyer), Patio: Open
View: Mountain, Curb & Gutter, Sidewalks, Road: Paved
Carpet
Bath: Master, Bath: Sep. Tub/shower, Closet: Walk-in, Den/office, Disposal, Great Room, Oven: Gas, Range/oven: Free Stdng., Smart Thermostat(s)
Stories: 2
07/01/2025 16:14:02
2618
Additional information
of 715 E 1250 S, Hyrum, Utah 84319
Kartchner Homes, Inc
$1
Cash,conventional,va Loan,usda Rural Development
No
$0
2618

- Tanisia Davis
- 385-208-2710
- 3852082710
-
davis@bbbrealestate.com
Residential - Single Family Residence
715 E 1250 S, Hyrum, Utah 84319
4 Bedrooms
3 Bathrooms
2,476 Sqft
$602,900
MLS # 2057086
Basic Details
Days On Market :
7
Price : $602,900
Year Built : 2025
Square Footage : 2,476 Sqft
Bedrooms : 4
Bathrooms : 3
Lot Area : 0.35 Acre
MLS # : 2057086
Zoning : Single-Family
Property Type : Residential
Listing Type : Single Family Residence
Bathrooms Full : 2
Half Bathrooms : 1
Garage Spaces : 4
StandardStatus Active

