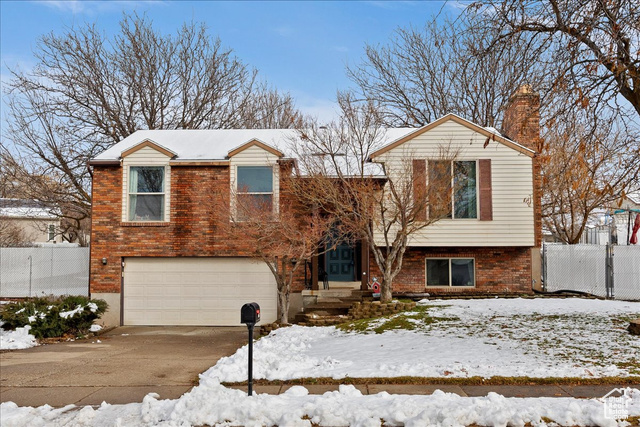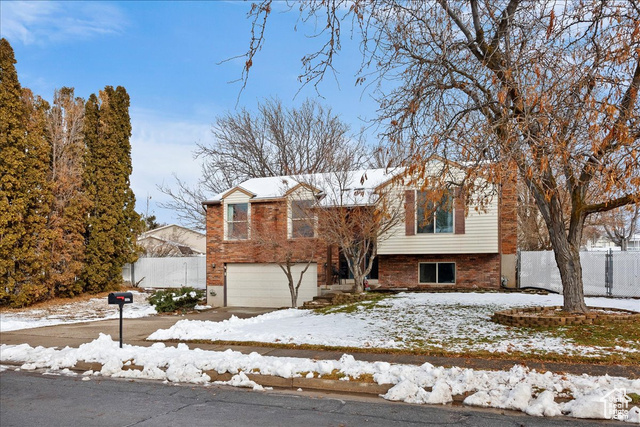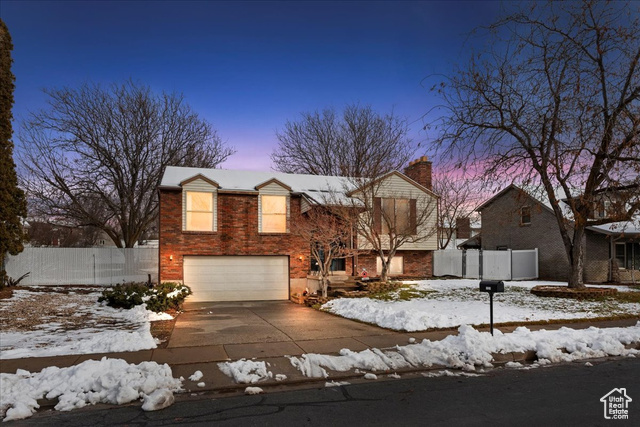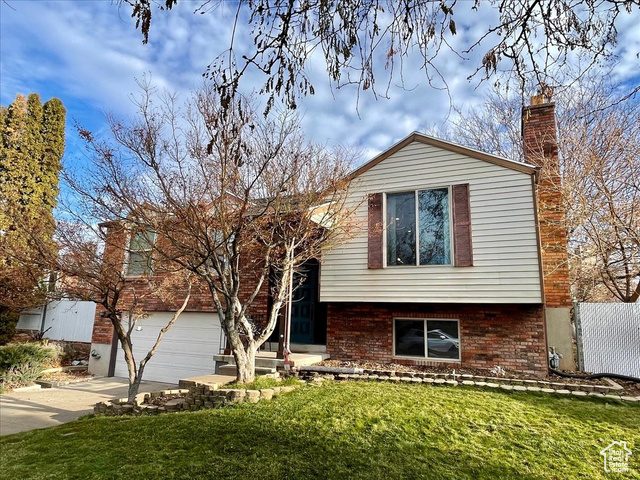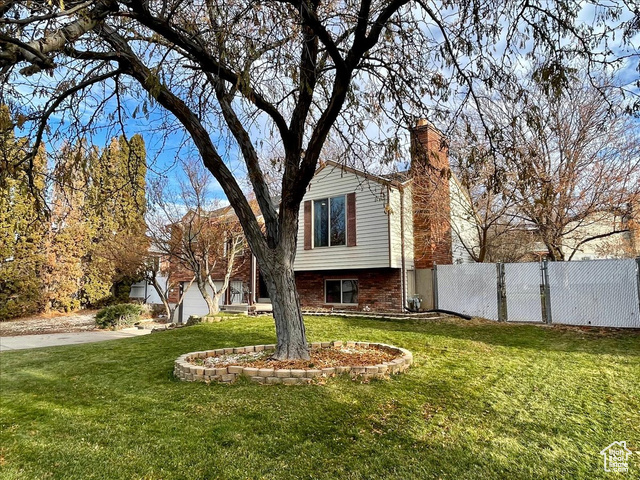This cute home has an open layout with ample windows for lots of natural light. New LVP flooring throughout! Open concept kitchen, dining, living room with a walk out to the backyard is perfect for entertaining. Brick, wood burning fireplaces are found in both living areas. Extra storage is in the garage and the Tesla charger is included. Enjoy the spacious east facing backyard with full fencing, auto sprinklers, beautiful, large shade trees, brand new deck, open patio area, mountain views and large gravel RV parking in the front! Ideally located within walking distance to Nicholls Park, Ponds Park, Kaysville Fishing Pond and Columbia Elementary School. Minutes away from both I-15 and HWY 89 and the main shopping/dining/grocery area of Kaysville.

- Tanisia Davis
- 385-208-2710
- 3852082710
-
davis@bbbrealestate.com

