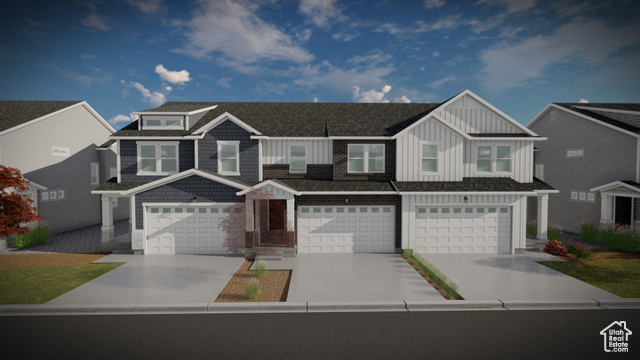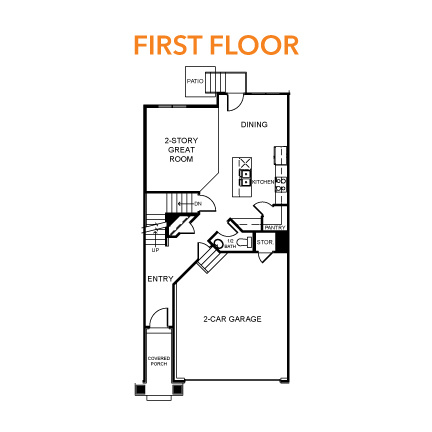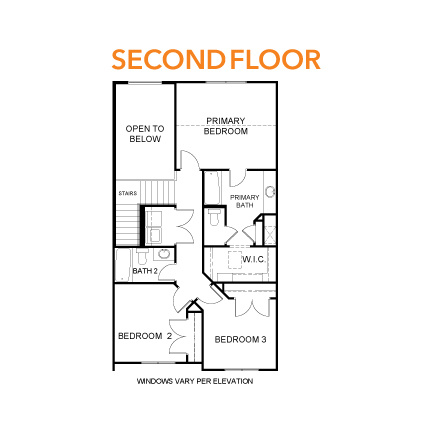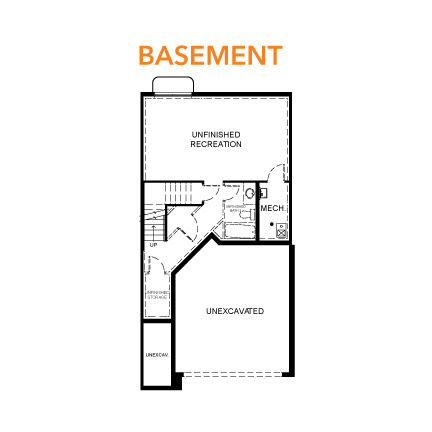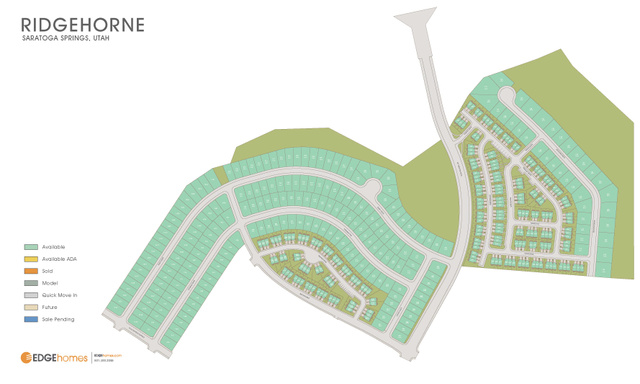About 1554 W SKYLINE DR #580, Saratoga Springs, Utah 84045
Ridgehorne at Mt. Saratoga is a beautiful up-and-coming community. Mt. Saratoga is a master-planned community that will feature future parks, trails, and expansive open space. Ridgehorne is in close proximity to Utah Lake, The Ranches Golf Club, stores, and restaurants. Easy access to Pioneer Crossing also allows for an easy commute. Call your EDGEhomes agent to find out more details!
Features
of 1554 W SKYLINE DR #580, Saratoga Springs, Utah 84045
Gas: Central, >= 95% Efficiency
Central Air
Full
Asphalt
4
2202
Community Information
of 1554 W SKYLINE DR #580, Saratoga Springs, Utah 84045
Utah
Utah
Saratoga Springs
84045
1554 W SKYLINE DR #580
Alpine
Thunder Ridge
Sun Valley Estates
Vista Heights Middle School
0
E0° 0' 0''
N0° 0' 0''
No
Yes
2202
Amenities
of 1554 W SKYLINE DR #580, Saratoga Springs, Utah 84045
Microwave
Pets Permitted, Snow Removal, Biking Trails, Hiking Trails, Clubhouse, Playground, Pool, Maintenance, Fitness Center
Natural Gas Connected,Electricity Connected,Sewer
Clubhouse
Double Pane Windows
Curb & Gutter, Sidewalks, Road: Paved, Sprinkler: Auto-full
Carpet,Tile
Bath: Master, Closet: Walk-in, Disposal, Great Room, Range/oven: Free Stdng.
Townhouse; Row-mid
13/01/2025 18:16:50
2202
Additional information
of 1554 W SKYLINE DR #580, Saratoga Springs, Utah 84045
Edge Realty
$1
Cash,conventional,fha,va Loan
Yes
$127
Monthly
Maintenance Grounds
2202

- Tanisia Davis
- 385-208-2710
- 3852082710
-
davis@bbbrealestate.com
Residential - Townhouse
1554 W SKYLINE DR #580, Saratoga Springs, Utah 84045
3 Bedrooms
3 Bathrooms
2,280 Sqft
$466,900
MLS # 2058157
Basic Details
Days On Market :
2
Price : $466,900
Year Built : 2025
Square Footage : 2,280 Sqft
Bedrooms : 3
Bathrooms : 3
Lot Area : 0.03 Acre
MLS # : 2058157
Zoning : Multi-Family
Property Type : Residential
Listing Type : Townhouse
Bathrooms Full : 2
Half Bathrooms : 1
Garage Spaces : 2
StandardStatus Active

