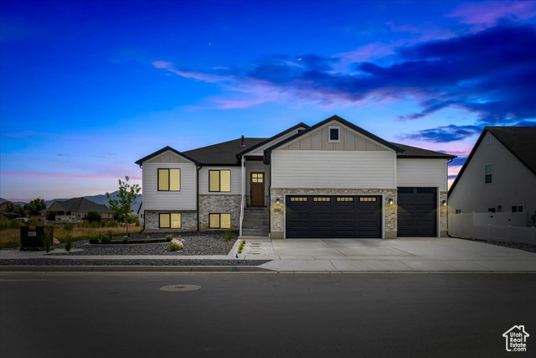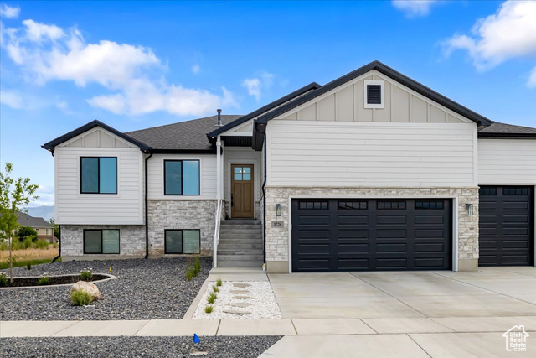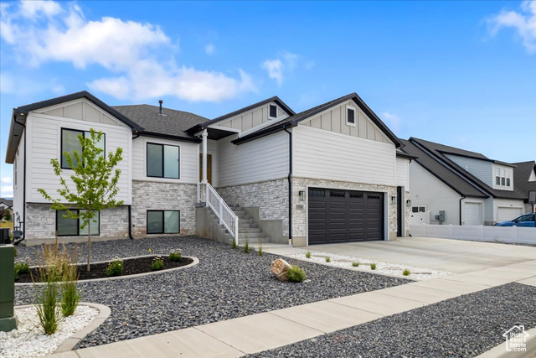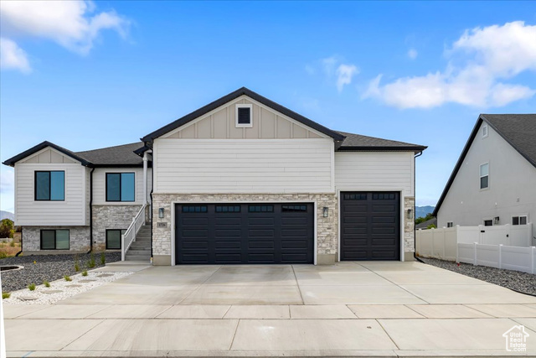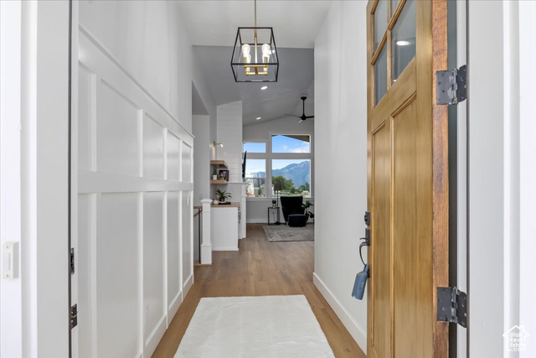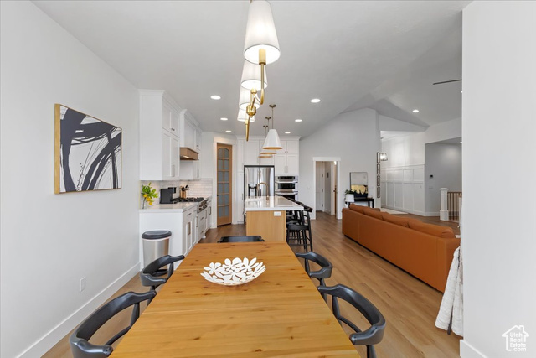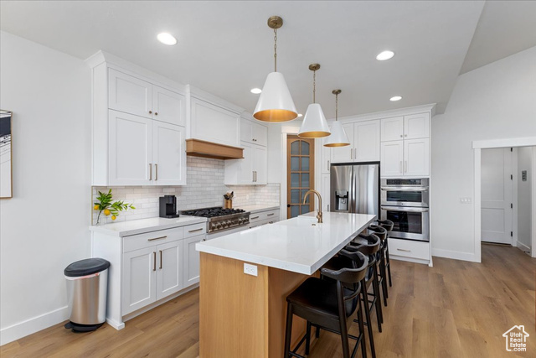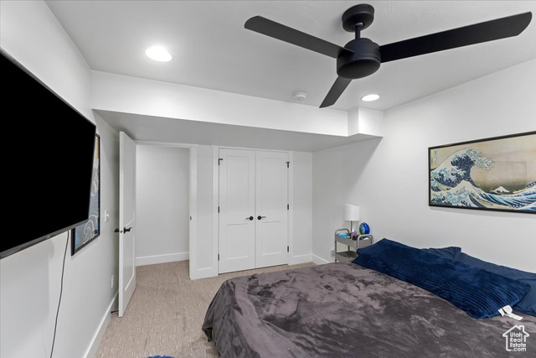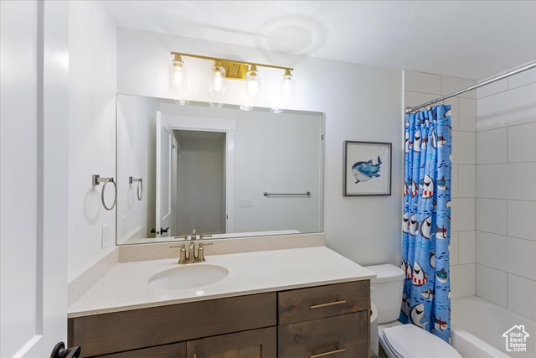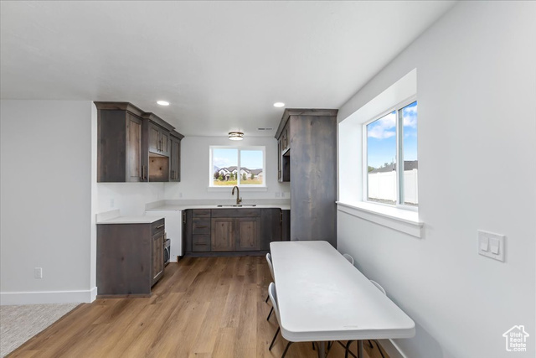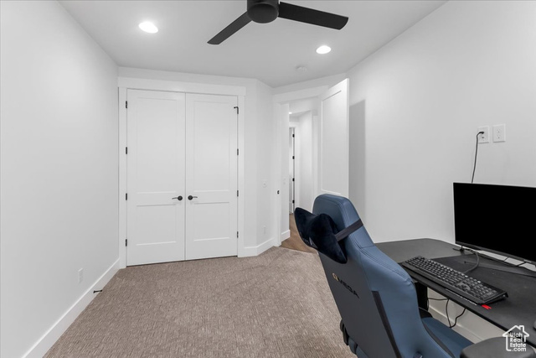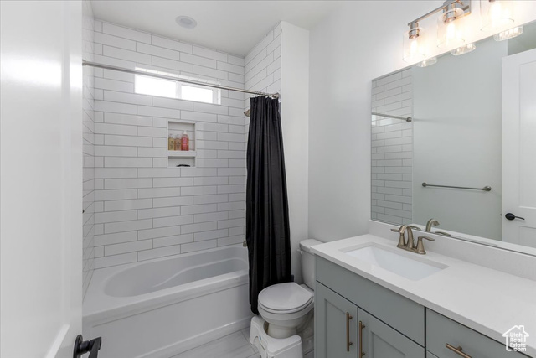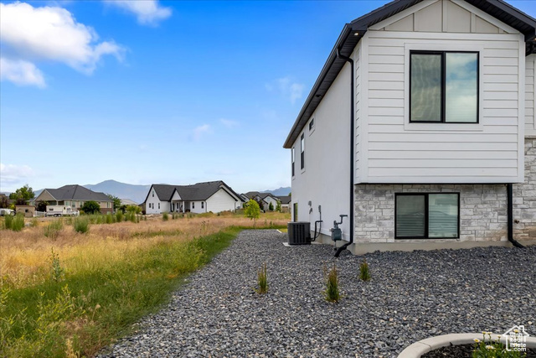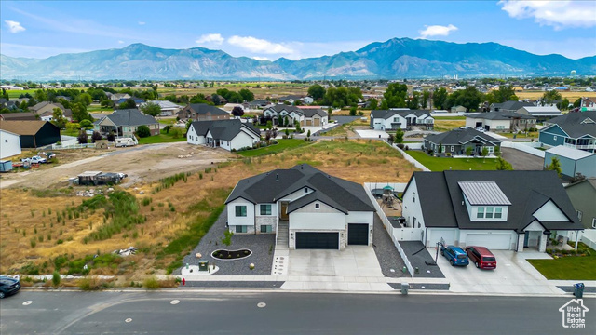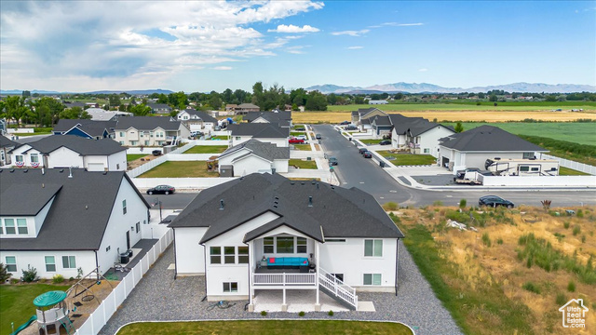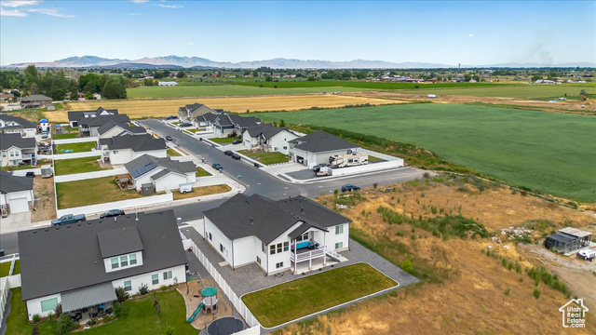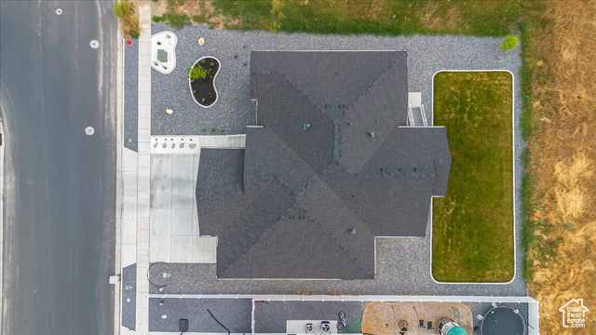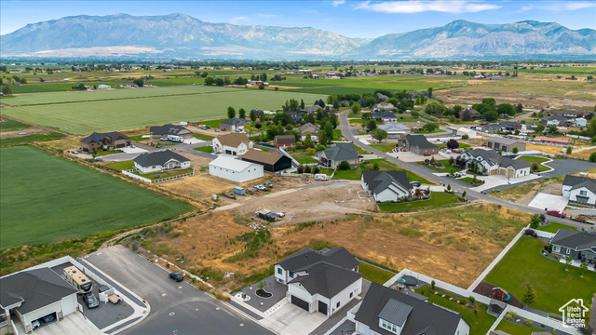Don’t Miss Out on This Stunning Custom-Built Home! This gorgeous 3,800 sq. ft. fully finished home offers a blend of luxury, comfort, and functionality-all in a NO HOA community. Featuring the builder’s most popular floor plan, this home has 6 bedrooms, 4 bathrooms, and a spacious 4-car garage. Key Features: -Walkout basement with entry from the garage for added security and weather protection. -Basement includes a full kitchen, ideal for a basement apartment or generating extra income. -Custom cabinetry, vaulted ceilings, and 8′ high doors throughout. -Gas fireplace and big walk-in master shower with dual showerheads for a spa-like feel. -Gym with padded floors in the basement-perfect for workouts or as a home office. -Large covered deck with breathtaking mountain views. -Chef’s kitchen with a farmhouse sink, double ovens, gas cooktop, and a huge walk-in pantry. -Laundry room with custom bench and ample storage. -All windows tinted (excluding basement) for energy efficiency and privacy. -Brand new blinds throughout, adding a stylish and functional touch. -This home is located in a quiet, family-friendly area and will fall within the boundaries of the new junior high and high school. With no detail overlooked-from the covered deck to the thoughtful design upgrades-this home truly has it all! Buyer to verify all information.

- Tanisia Davis
- 385-208-2710
- 3852082710
-
davis@bbbrealestate.com

