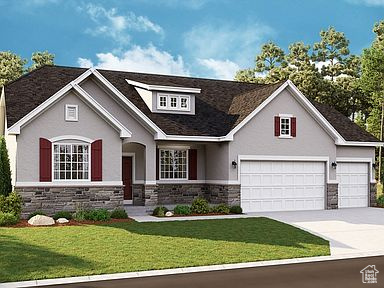About 852 W SIKA CIR #207, Saratoga Springs, Utah 84045
This elegantly designed Helena floor plan offers 3 Bedrooms, 2 1/2 bathrooms with an XL shower in the primary, a 3-car garage, an owner’s retreat, a covered deck, sunroom, and vaulted ceilings in the great room. This configuration gives you plenty of space to relax, privacy, and living space. It is currently under construction and will be ready in April. Square footage figures are provided as a courtesy estimate only. Buyer is advised to obtain an independent measurement. Photos are not of the advertised home but a representation.
Features
of 852 W SIKA CIR #207, Saratoga Springs, Utah 84045
Forced Air, Gas: Central, >= 95% Efficiency
Central Air, Seer 16 Or Higher
Full
Asphalt
6
2329
Community Information
of 852 W SIKA CIR #207, Saratoga Springs, Utah 84045
Utah
Utah
Saratoga Springs
84045
852 W SIKA CIR #207
Alpine
Saratoga Shores
Canton Ridge
Southwest
Lake Mountain
0
E0° 0' 0''
N0° 0' 0''
No
Yes
2329
Amenities
of 852 W SIKA CIR #207, Saratoga Springs, Utah 84045
Single Level Living
Microwave, Range Hood
Pets Permitted, Picnic Area
Natural Gas Connected,Electricity Connected,Sewer
Stone,Stucco
Deck; Covered, Double Pane Windows
Curb & Gutter, Sidewalks, Road: Paved, Sprinkler: Auto-part, Drip Irrigation: Auto-part
Carpet,Tile
Alarm: Fire, Bath: Master, Bath: Sep. Tub/shower, Closet: Walk-in, Den/office, Great Room, Oven: Gas, Oven: Wall, Range: Countertop, Range: Gas, Range/oven: Built-in
Rambler/ranch
14/01/2025 17:17:13
2329
Additional information
of 852 W SIKA CIR #207, Saratoga Springs, Utah 84045
Richmond American Homes of Utah, Inc
$1
Cash,conventional,fha,va Loan
Yes
$25
Monthly
2329

- Tanisia Davis
- 385-208-2710
- 3852082710
-
davis@bbbrealestate.com
Residential - Single Family Residence
852 W SIKA CIR #207, Saratoga Springs, Utah 84045
3 Bedrooms
3 Bathrooms
3,982 Sqft
$862,369
MLS # 2058706
Basic Details
Days On Market :
NEW
Price : $862,369
Year Built : 2025
Square Footage : 3,982 Sqft
Bedrooms : 3
Bathrooms : 3
Lot Area : 0.23 Acre
MLS # : 2058706
Zoning : Single-Family
Property Type : Residential
Listing Type : Single Family Residence
Bathrooms Full : 2
Half Bathrooms : 1
Garage Spaces : 3
StandardStatus Active


