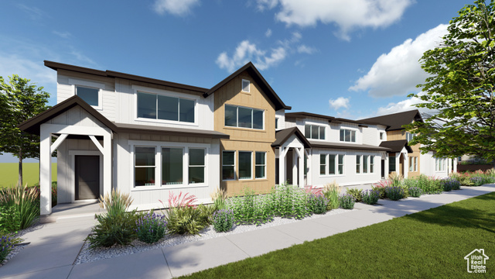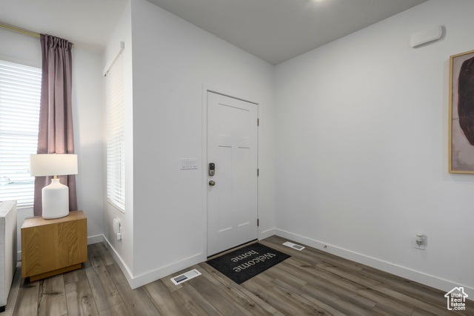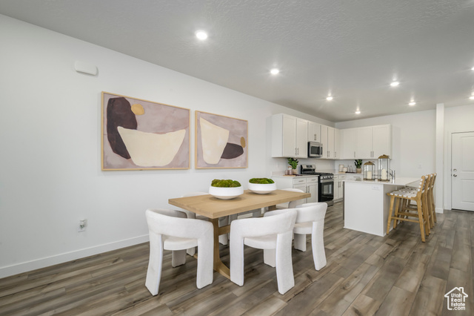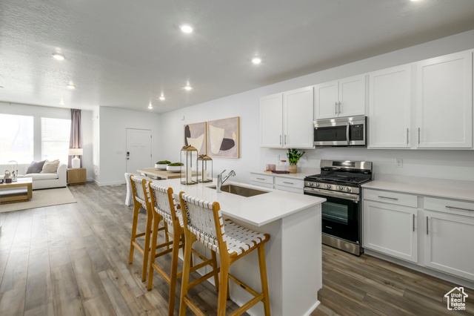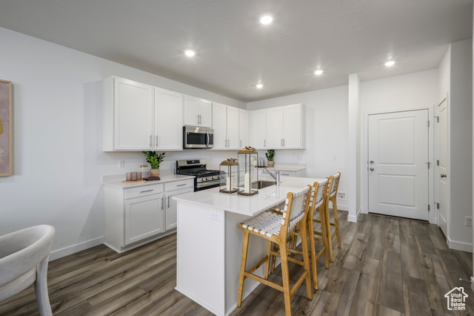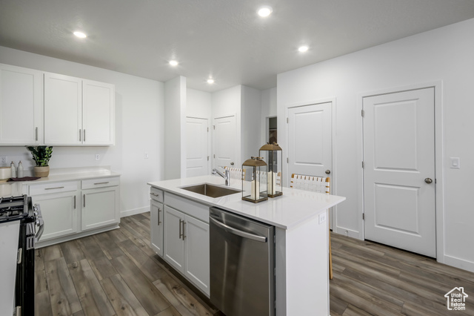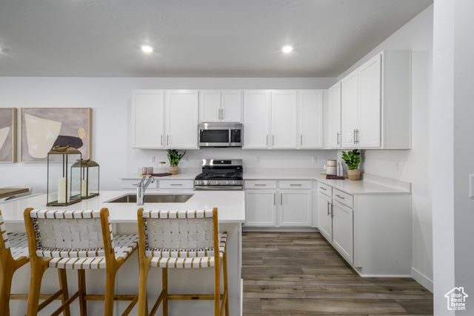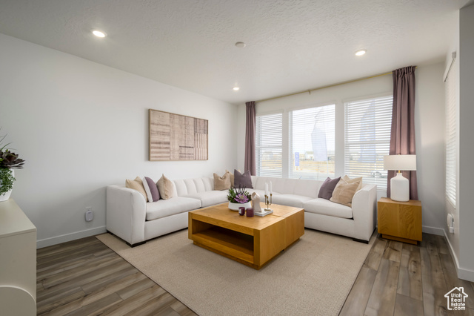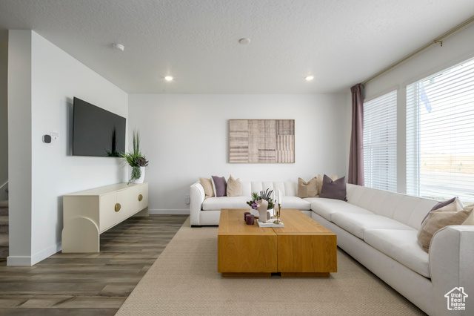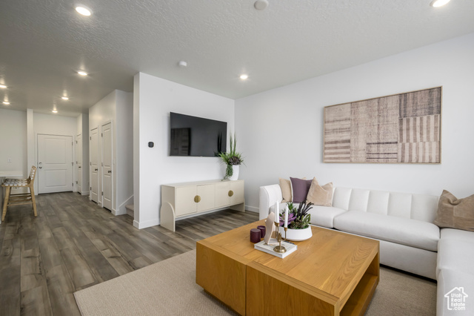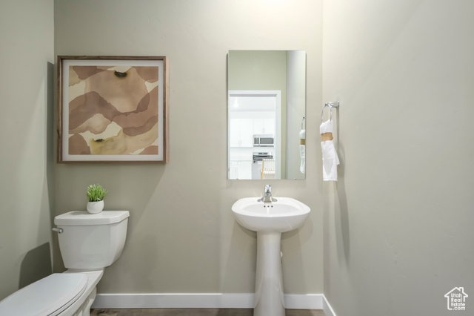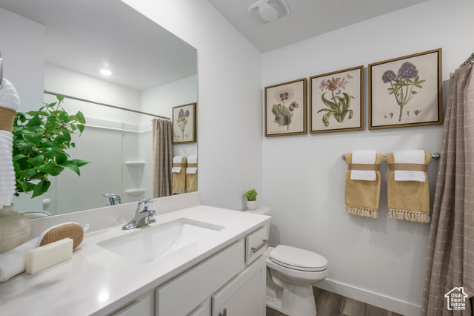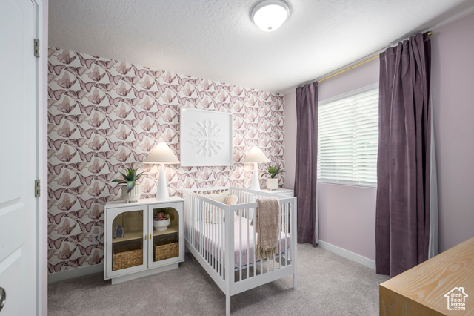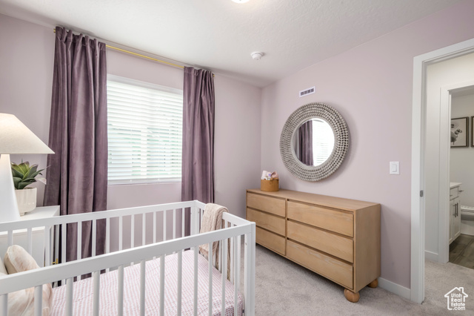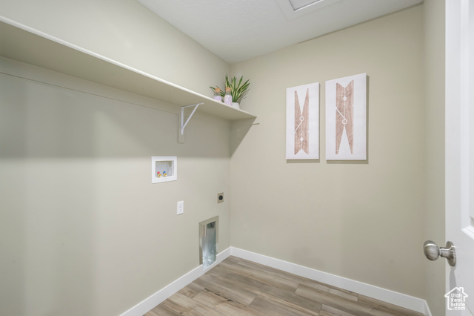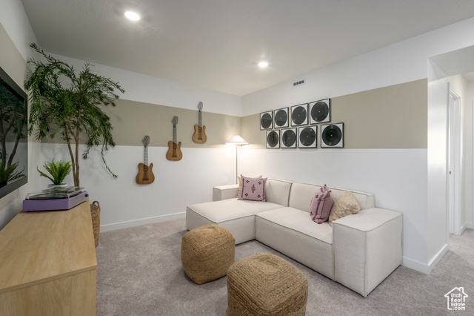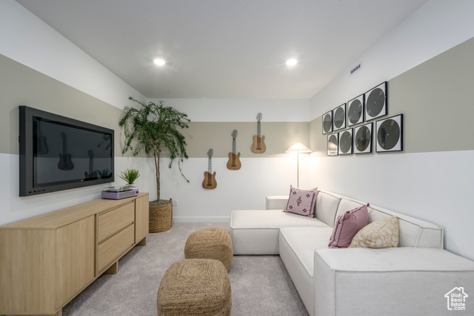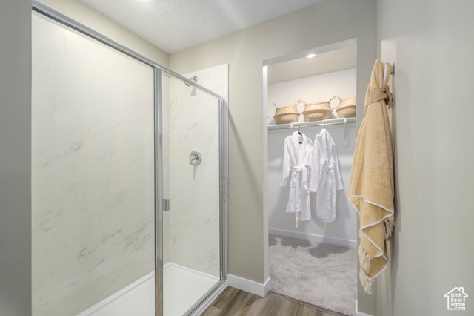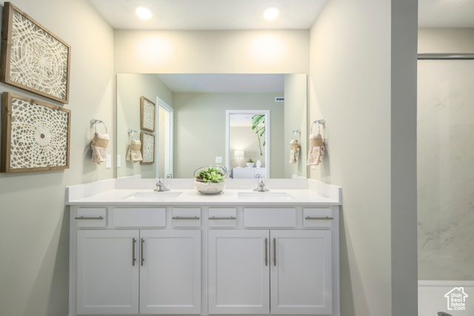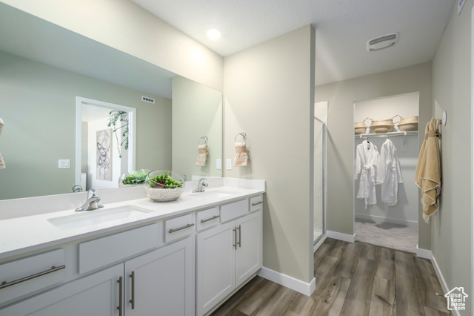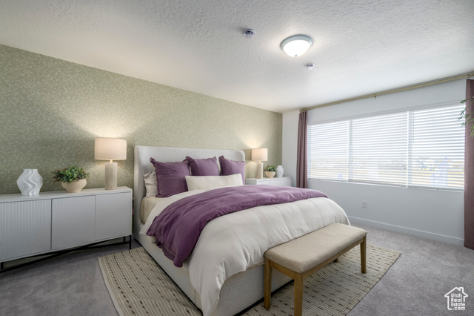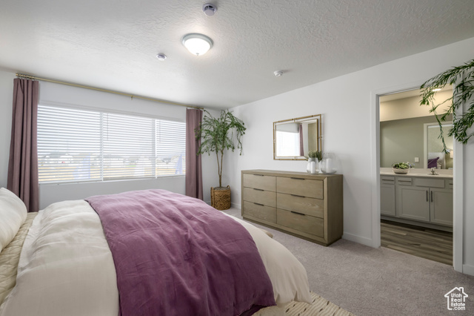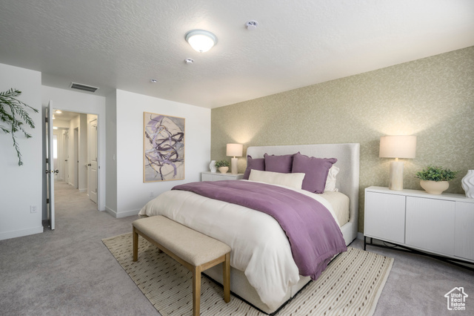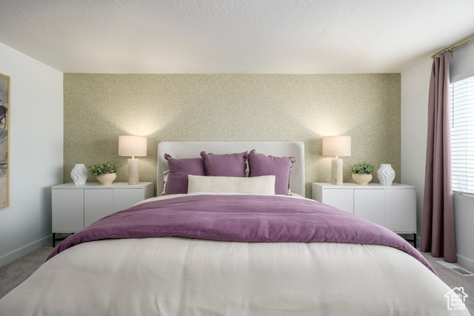The Valley Zions 1017 Residence 2. Ask about our low rates we offer when financing through Lennar Mortgage! Estimated completion in March. This home offers 3 bedrooms, 2.5 bathrooms, a loft, and an attached 2-car garage. On the main floor, a spacious kitchen offers white craftsman-style cabinets, miami white quartz countertops, and stainless steel appliances including a refrigerator! Upstairs is the owner’s suite with owner’s suite bathroom, laundry room, loft, two additional bedrooms, and a full secondary bathroom. Square footage figures are provided as a courtesy estimate only and were obtained from builder. Buyer is advised to obtain an independent measurement. Interior photos are of same style of home, but not the actual home. Rendering is for illustrative purposes only.

- Tanisia Davis
- 385-208-2710
- 3852082710
-
davis@bbbrealestate.com

