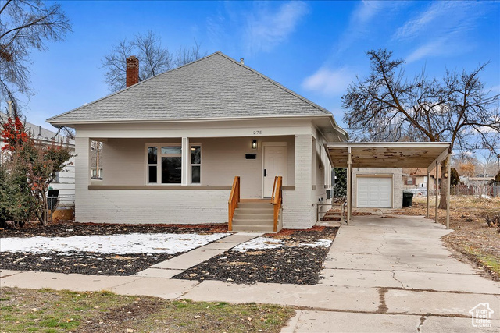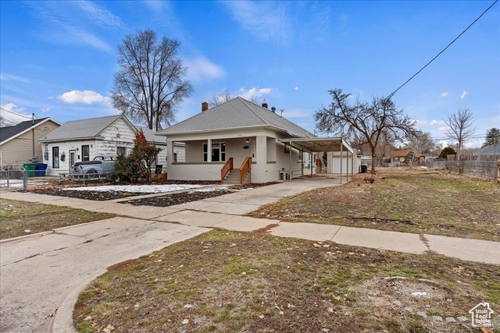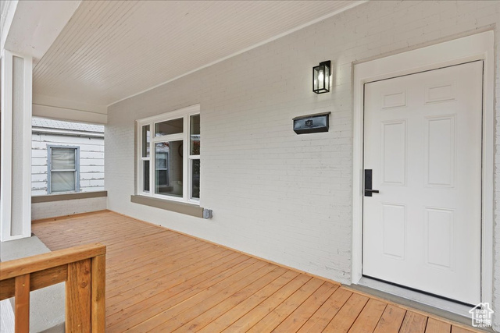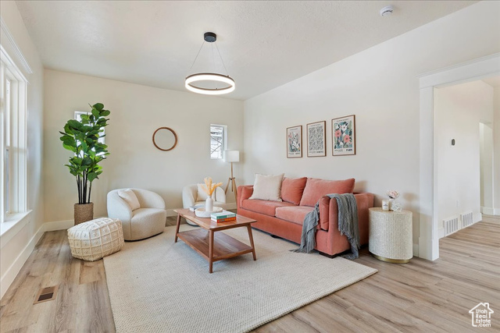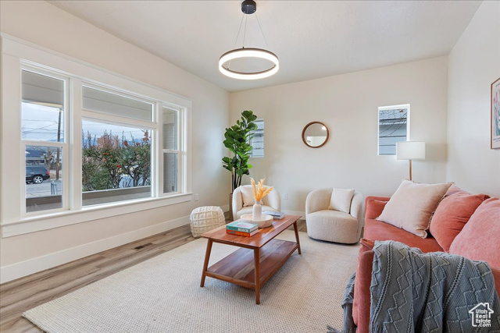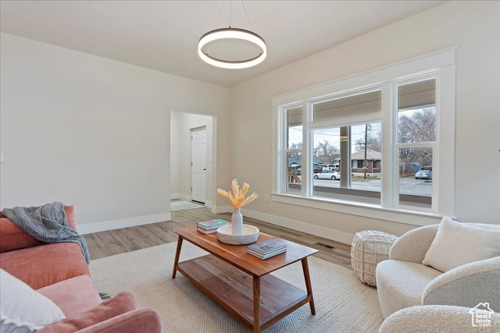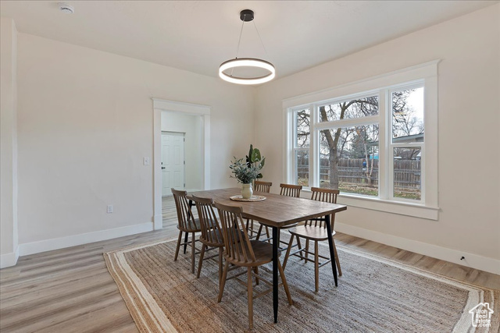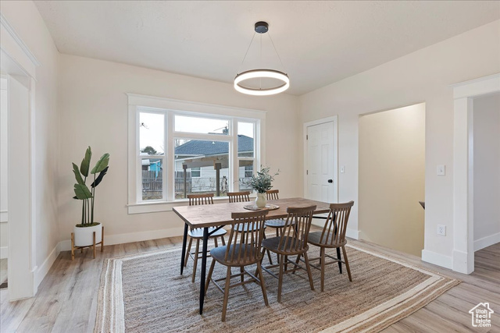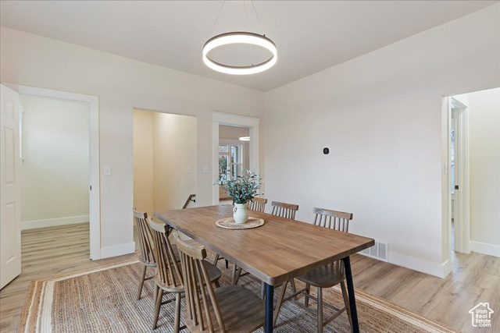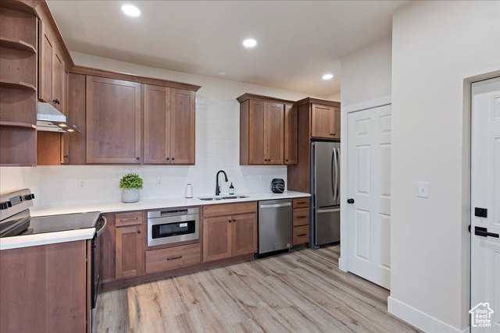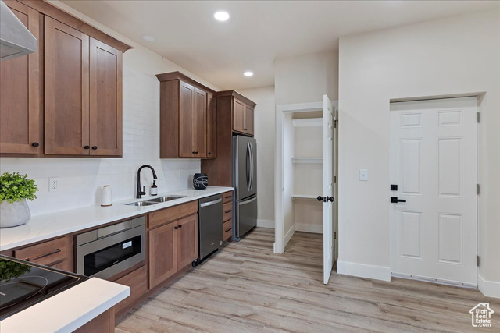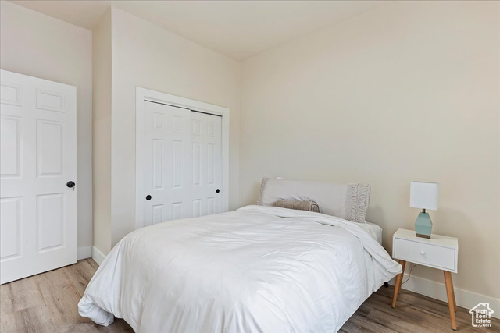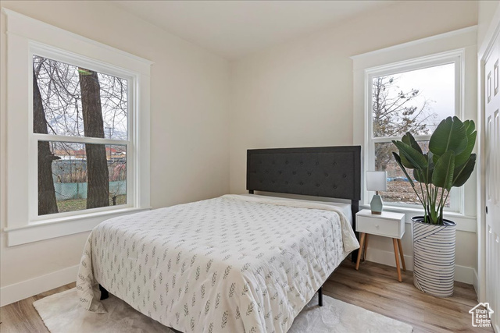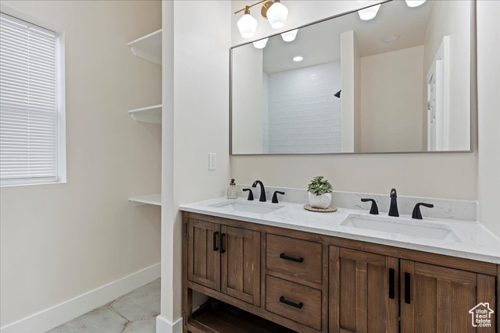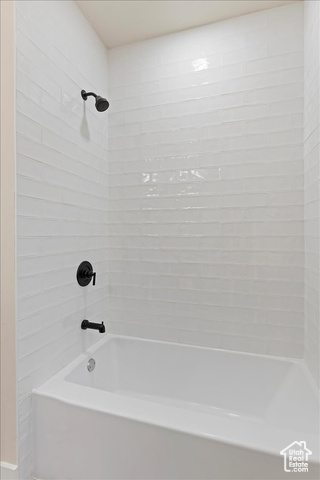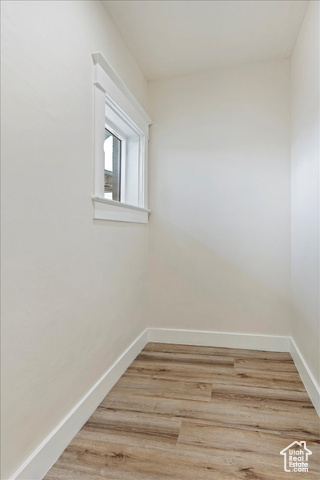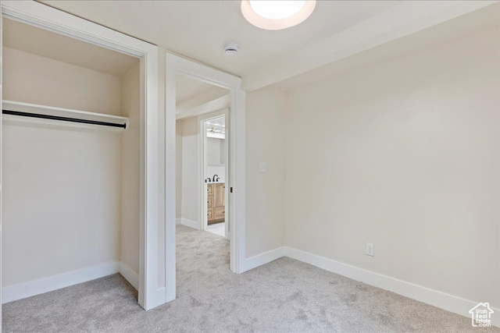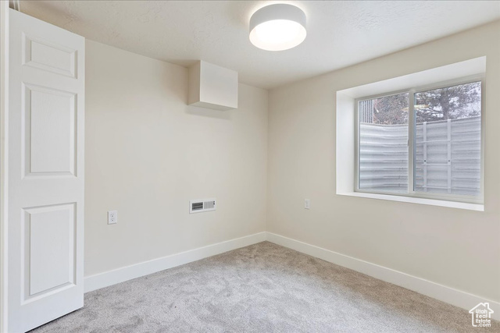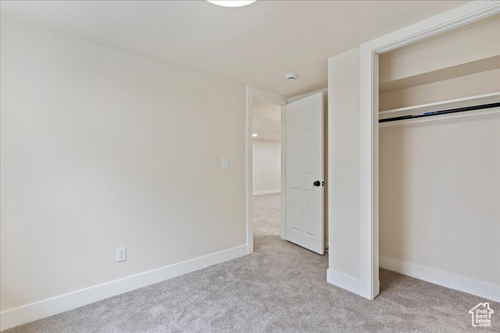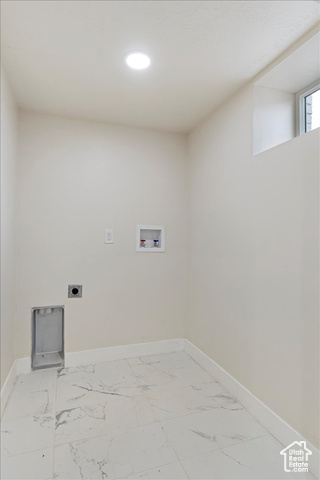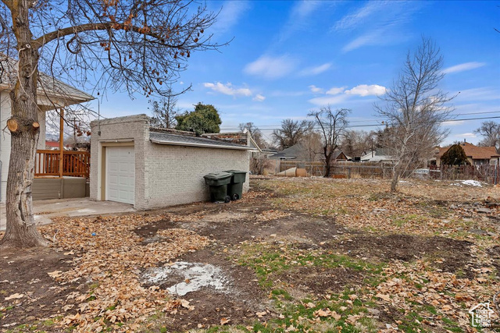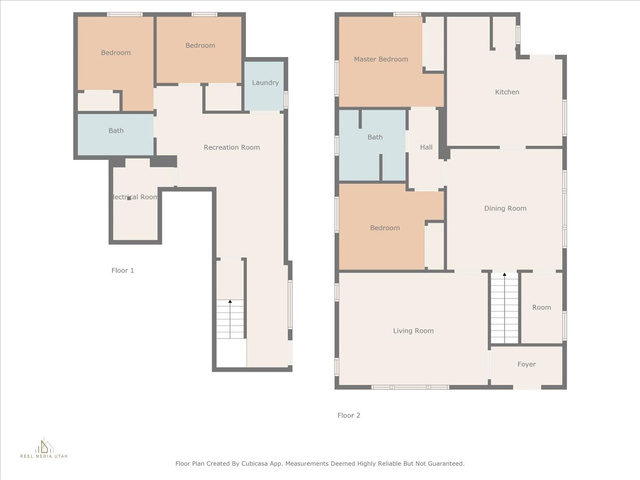This meticulously remodeled home sits on a large lot and features designer upgrades that surpass new construction standards. The thoughtful design includes a striking kitchen complete with custom cabinetry, range hood, and microwave drawer. All the bathrooms are adorned with designer-grade tile and vanities that really make the room shine. The finished basement boasts full height ceilings creating an inviting atmosphere throughout. Every system in the home has been entirely redesigned and fully permitted. Brand new plumbing, electrical, HVAC, framing, and foundation ensure unparalleled quality and peace of mind. This stunning home truly must be seen to be appreciated-schedule your private showing today! Square footage figures are provided as a courtesy estimate; buyers are encouraged to obtain an independent measurement. Owner/Agent.

- Tanisia Davis
- 385-208-2710
- 3852082710
-
davis@bbbrealestate.com

