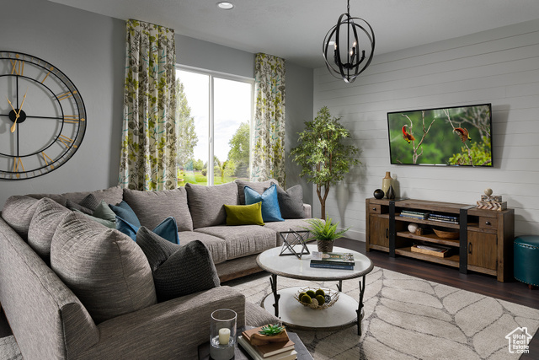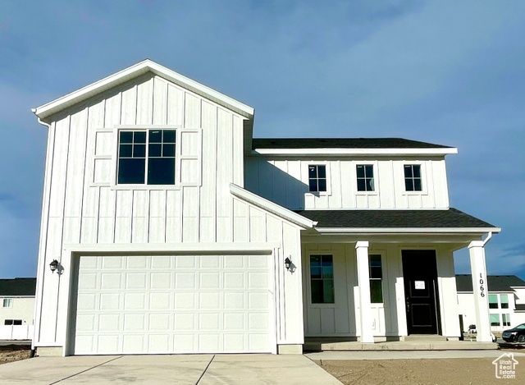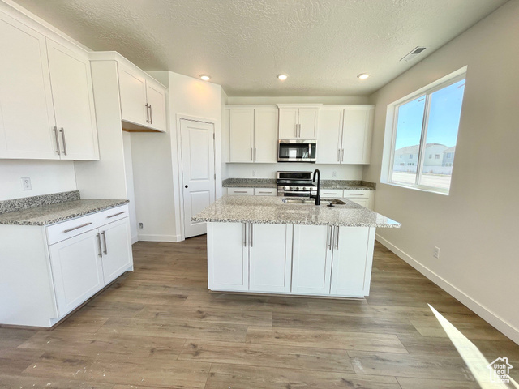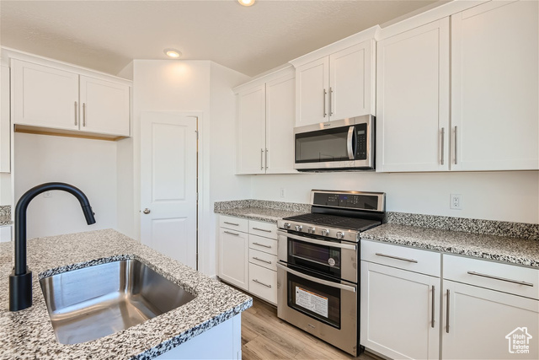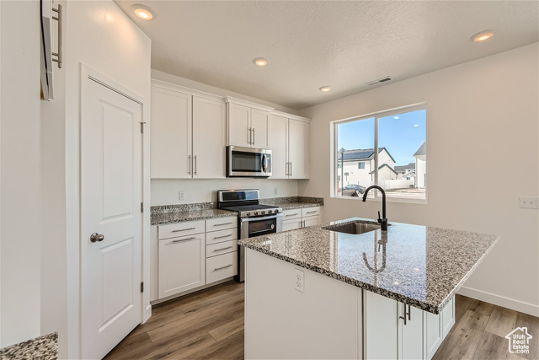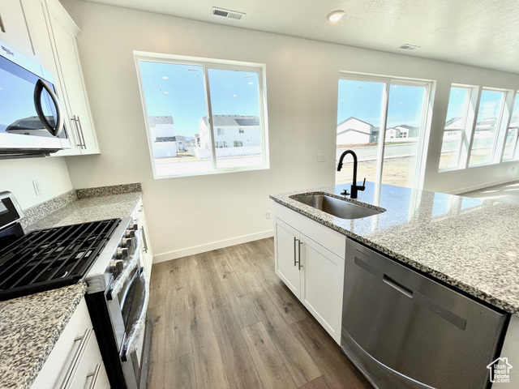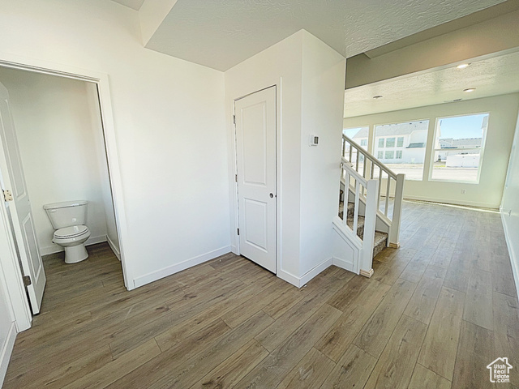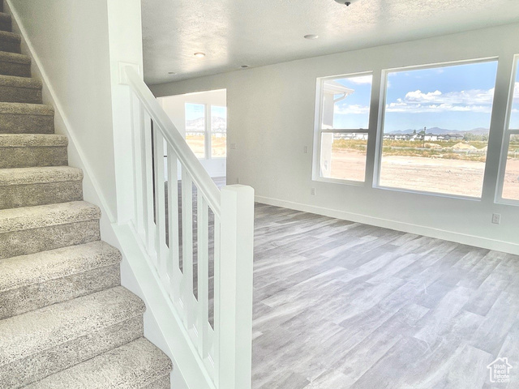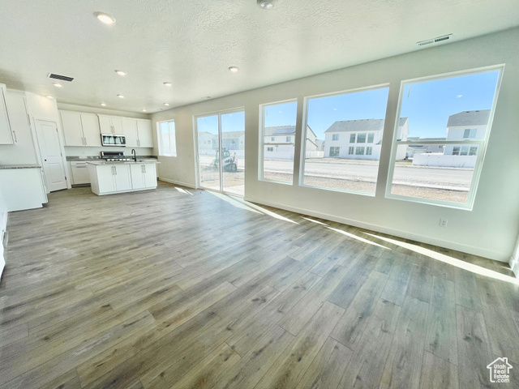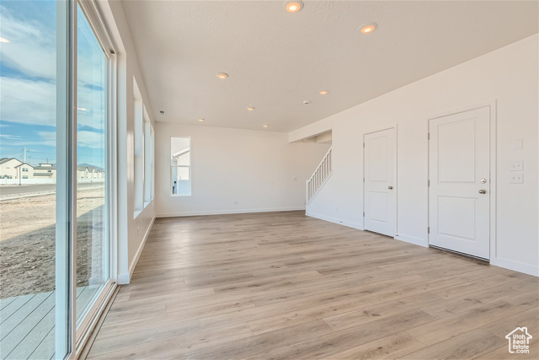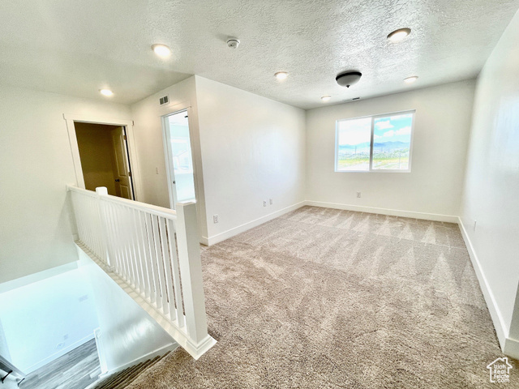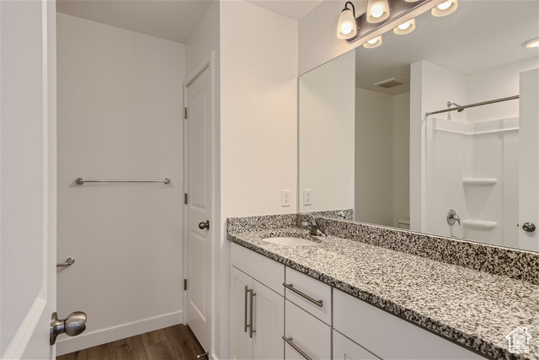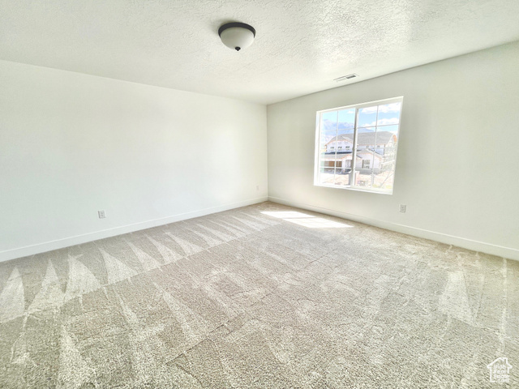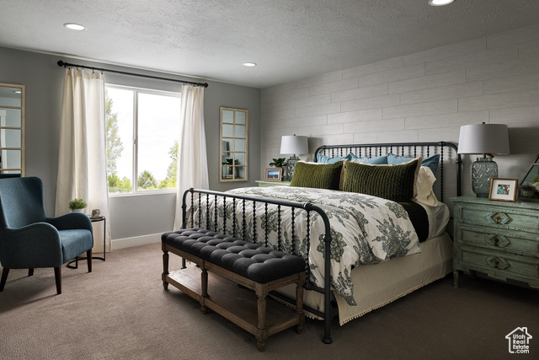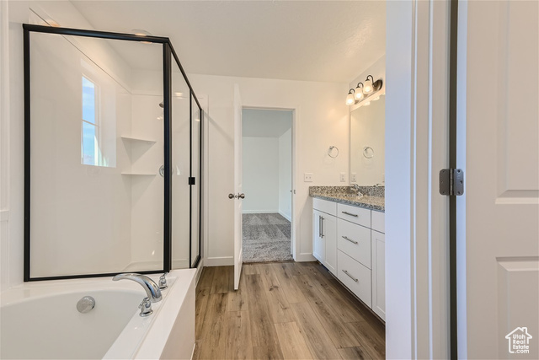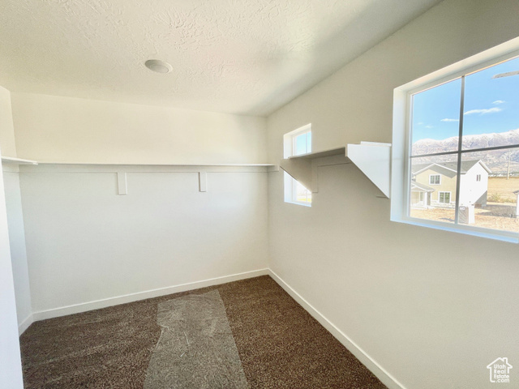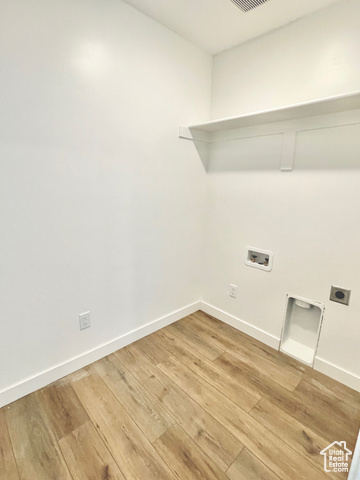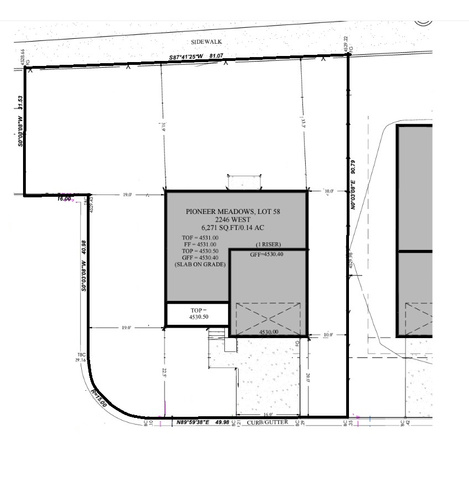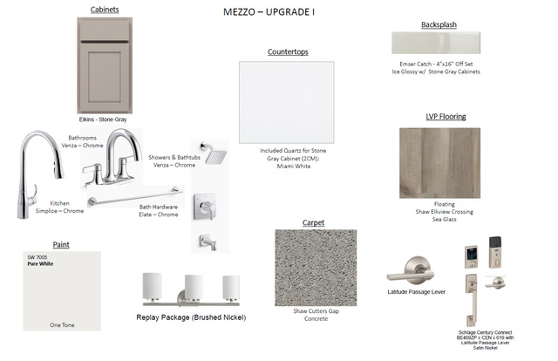Extremely desirable Neighborhood!! This is the Silver Lake floor plan. LISTED PRICE IS THE TOTAL PRICE OF THE HOME – Includes all pre-selected structural upgrades & interior design finishes! Incredible features include: 9 ft ceiling on the main floor, Quartz countertops, beautiful white tile backsplash & Grey cabinets throughout, LVP flooring on the main and all wet areas. Whirlpool stainless steel appliances include a dishwasher, microwave, and free-standing 5-burner range. Huge primary suite with double vanity, separate tub & shower, and large walk-in closet. Great windows throughout! Loft space and laundry room upstairs. Smart-home system and front yard landscaping included. Space on the side of the garage for future RV pad.**Special Financing Available: ** Ask about our $15,000 incentive when using our Affiliated Lender, Inspire Home Loans, for financing and get incredible below-market interest rates and/or closing costs. This price reflects our Grand Opening promotional offer of $10,000 off option pricing, available until January 31st. *Photos are a representation of the home. Features & finishes will vary*

- Tanisia Davis
- 385-208-2710
- 3852082710
-
davis@bbbrealestate.com

