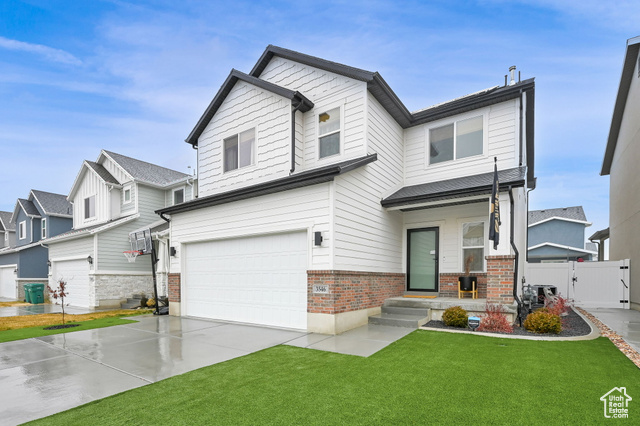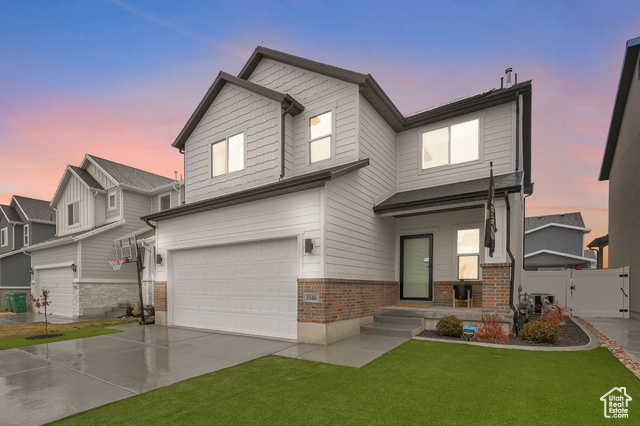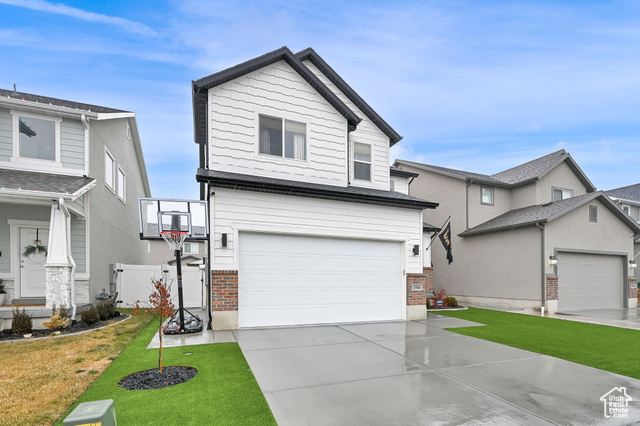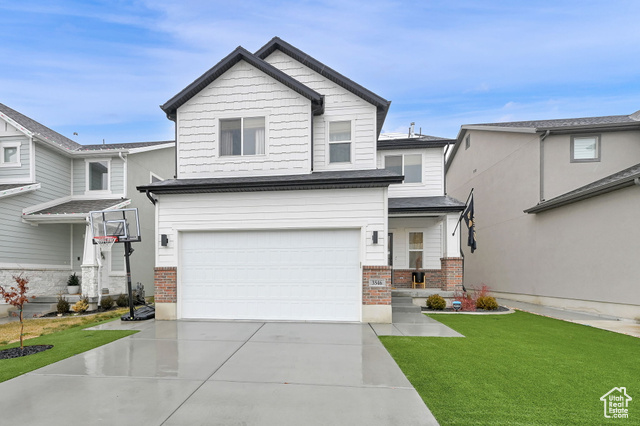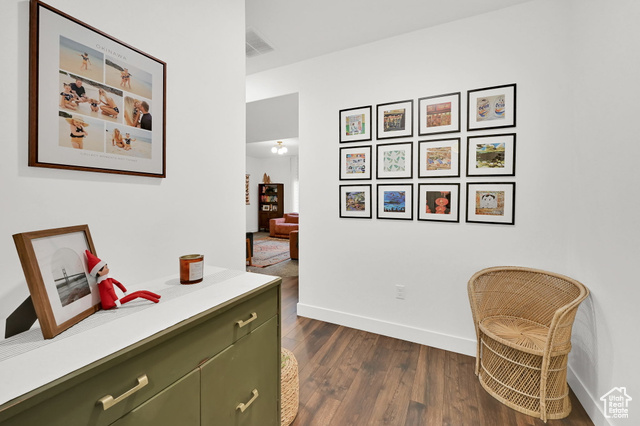About 3546 W 4200 S, West Haven, Utah 84401
This Stylish and Perfectly Laid out Floor Plan is Ready for New Home Owners. Neutral Paint Colors and Natural Wood Tones throughout will Make it Easy to Style and Decorate and Make it feel Like Home. The Solar Panels and Battery Wall will be Included with Sale of the Home which will Help Keep Utilities and Cost Down. Landscaping is Low Maintenance which will Make it Easy to Enjoy and Host Summer Gatherings and Evening Events. The Gazebo is Included and will be a Fun addition to Future Plans outside. This Home is Easy to Show and Easy to Love.
Features
of 3546 W 4200 S, West Haven, Utah 84401
Forced Air, Gas: Central
Central Air
Full
Mountain(s)
Asphalt, Pitched
2
1899
Community Information
of 3546 W 4200 S, West Haven, Utah 84401
Utah
Weber
West Haven
84401
3546 W 4200 S
Weber
West Haven
Sand Ridge
0
E0° 0' 0''
N0° 0' 0''
No
No
1899
Amenities
of 3546 W 4200 S, West Haven, Utah 84401
Ceiling Fan, Microwave, Refrigerator
Blinds
Https://www.spotlighthometours.com/us/140293
Natural Gas Not Available,Electricity Connected,Se
Brick,Stucco,Cement Siding
Sliding Glass Doors, Double Pane Windows, Entry (foyer), Lighting, Patio: Open
Fenced: Full, View: Mountain, Curb & Gutter, Sidewalks, Road: Paved, Sprinkler: Auto-full
Carpet,Laminate,Tile
Bath: Master, Bath: Sep. Tub/shower, Closet: Walk-in, Disposal, Great Room, Vaulted Ceilings, Granite Countertops, Range/oven: Free Stdng.
Stories: 2
23/01/2025 15:44:25
1899
Additional information
of 3546 W 4200 S, West Haven, Utah 84401
Fresh and New Real Estate
$2,874
Cash,conventional,fha,va Loan
Dryer, Hot Tub, Washer
No
$0
1899

- Tanisia Davis
- 385-208-2710
- 3852082710
-
davis@bbbrealestate.com
Residential - Single Family Residence
3546 W 4200 S, West Haven, Utah 84401
4 Bedrooms
3 Bathrooms
3,142 Sqft
$555,000
MLS # 2060297
Basic Details
Days On Market :
4
Price : $555,000
Year Built : 2020
Square Footage : 3,142 Sqft
Bedrooms : 4
Bathrooms : 3
Lot Area : 0.09 Acre
MLS # : 2060297
Zoning : Single-Family
Property Type : Residential
Listing Type : Single Family Residence
Bathrooms Full : 2
Half Bathrooms : 1
Garage Spaces : 2
StandardStatus Active

