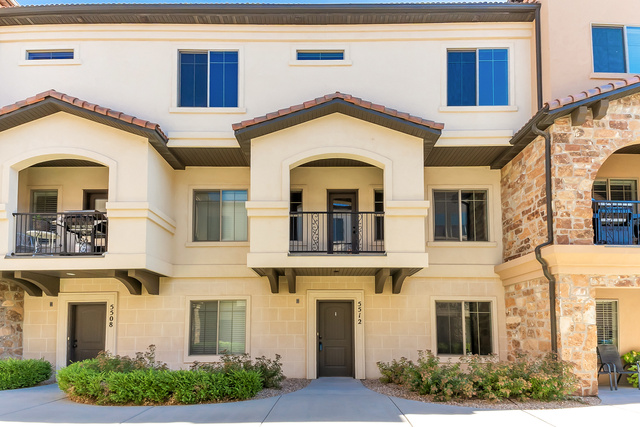About 5512 W FLORENCE LN, Highland, Utah 84003
Beautiful, move-in ready and highly upgraded Highland townhouse. Upgraded cabinets, insulation, paint, lighting, carpet and pad and so much more. Spacious kitchen with quartz countertops, exposed brick and wood beams. Master bedroom suite and 2 additional bedrooms that share a beautiful bath. Attached finished 2 car garage with insulated garage door and EV charging and extra storage. Refrigerator and washer/dryer included. Den with built in shelving on main level could be used as a 4th bedroom. Very desirable area in Highland closing to shopping, restaurants and freeway.
Features
of 5512 W FLORENCE LN, Highland, Utah 84003
In Ground, With Spa
Gas: Central
Central Air
Slab
Tile
2
2830
Community Information
of 5512 W FLORENCE LN, Highland, Utah 84003
Utah
Utah
Highland
84003
5512 W FLORENCE LN
Alpine
Alpine
Bluff View Th 1 2nd Amd
Mt Ridge
0
W112° 12' 34.9''
N40° 25' 45.9''
No
No
2830
Amenities
of 5512 W FLORENCE LN, Highland, Utah 84003
Microwave, Portable Dishwasher, Refrigerator, Dryer, Washer, Water Softener Owned
Pets Permitted, Sewer Paid, Snow Removal, Barbecue, Gated, Insurance, Clubhouse, Playground, Pool, Maintenance, Spa/hot Tub, Fitness Center, Cable Tv
Blinds, Full
Natural Gas Available,Electricity Available,Sewer
Clubhouse
Deck; Covered, Double Pane Windows
Carpet,Laminate
Alarm: Fire, Bath: Master, Central Vacuum, Closet: Walk-in, Den/office, Disposal, Granite Countertops, Kitchen: Updated, Smart Thermostat(s)
Townhouse; Row-mid
02/08/2023 22:46:35
2830
Additional information
of 5512 W FLORENCE LN, Highland, Utah 84003
Realtypath LLC (South Valley)
$1,750
Commercial Fin. Req.,conventional,va Loan
Yes
$250
Monthly
Sewer, Insurance, Maintenance Grounds, Cable Tv
2%
%
2830

- Tanisia Davis
- 385-208-2710
- 3852082710
-
davis@bbbrealestate.com
Residential - Townhouse
5512 W FLORENCE LN, Highland, Utah 84003
3 Bedrooms
3 Bathrooms
1,691 Sqft
$445,000
MLS # 1892164
Basic Details
Days On Market :
291
Price : $445,000
Year Built : 2013
Square Footage : 1,691 Sqft
Bedrooms : 3
Bathrooms : 3
Lot Area : 0.02 Acre
MLS # : 1892164
Zoning : Multi-Family
Property Type : Residential
Listing Type : Townhouse
Bathrooms Full : 1
Bathrooms Three Quarter : 1
Half Bathrooms : 1
Garage Spaces : 2
StandardStatus Active
















