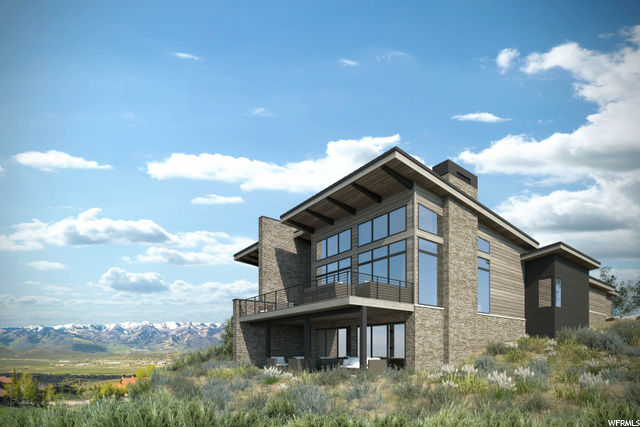About 7818 GALLERY DR #7, Park City, Utah 84098
Modern Luxury In Your Promontory Mountain Escape – Full Golf Membership Available The Escher is one of the most sought-after Promontory Homes floor plans. This absolutely gorgeous homesite looks over the Dye Canyon golf course and catches awesome ski run views. Located near the The Village and The Hearth restaurant this Escher is the perfect location for a fun getaway. Just minutes from downtown Park City, Promontory stretches over 7,200 Acres and is the perfect four-season mountain club for all ages, offering a wide array of activities for the whole family.
Features
of 7818 GALLERY DR #7, Park City, Utah 84098
Forced Air, Gas: Central
Central Air
Mountain(s)
2
12488
Community Information
of 7818 GALLERY DR #7, Park City, Utah 84098
Utah
Summit
Park City
84098
7818 GALLERY DR #7
South Summit
South Summit
South Summit
0
W112° 33' 6.2''
N40° 44' 39.3''
No
Yes
12488
Amenities
of 7818 GALLERY DR #7, Park City, Utah 84098
Pet Rules, Gated, Hiking Trails, Insurance, Clubhouse, Pool, Maintenance, Fitness Center, Security, Sauna, Tennis Court(s)
Natural Gas Connected,Electricity Connected,Sewer
Clubhouse
Stone,Other
Deck; Covered, Patio: Covered, Walkout
View: Mountain, See Remarks, Near Golf Course
Bath: Master, Bath: Sep. Tub/shower, Closet: Walk-in, Great Room
Stories: 2
05/01/2023 23:27:23
12488
Additional information
of 7818 GALLERY DR #7, Park City, Utah 84098
Berkshire Hathaway HomeServices Utah Properties (P
$1
Cash,conventional
Yes
$1,575
Quarterly
Insurance, Maintenance Grounds
3%
%
12488

- Tanisia Davis
- 385-208-2710
- 3852082710
-
davis@bbbrealestate.com
Residential - Single Family Residence
7818 GALLERY DR #7, Park City, Utah 84098
4 Bedrooms
5 Bathrooms
4,090 Sqft
$4,750,000
MLS # 1856629
Basic Details
Days On Market :
683
Price : $4,750,000
Year Built : 2023
Square Footage : 4,090 Sqft
Bedrooms : 4
Bathrooms : 5
Lot Area : 0.73 Acre
MLS # : 1856629
Zoning : Single-Family
Property Type : Residential
Listing Type : Single Family Residence
Bathrooms Full : 4
Half Bathrooms : 1
Garage Spaces : 2
StandardStatus Pending











































