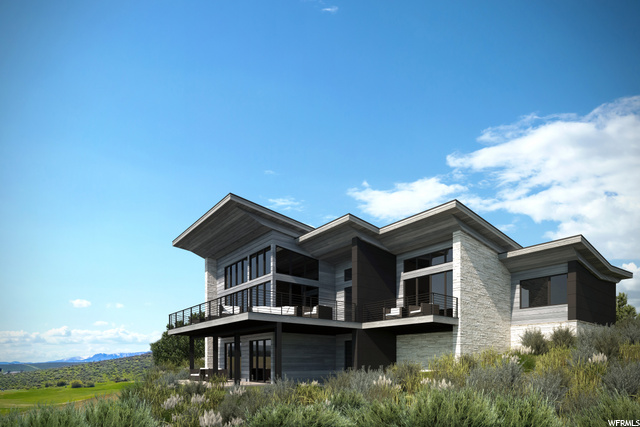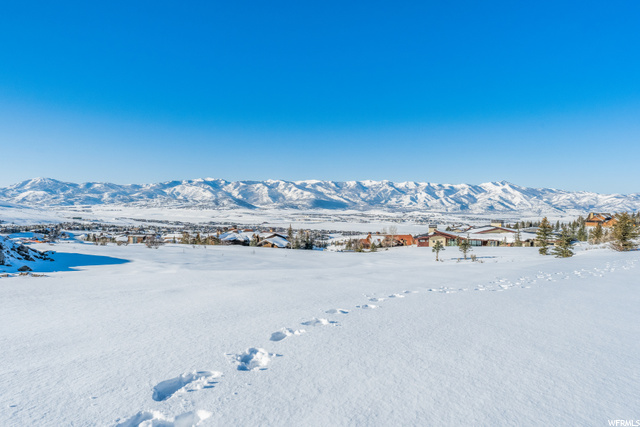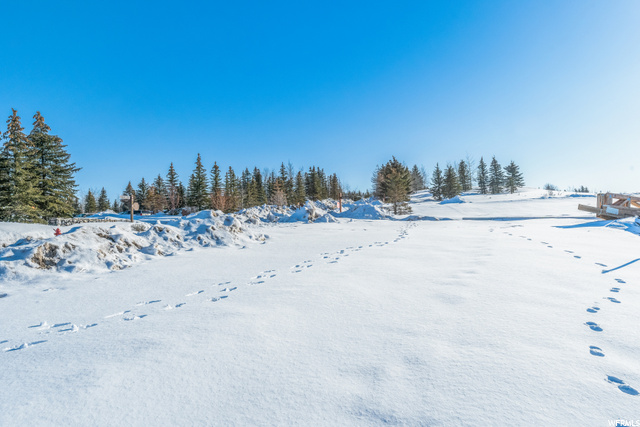Modern Luxury In Your Promontory Mountain Escape – Full Golf Membership Available – The Calder is one of our most popular floor plans. This absolutely gorgeous homesite looks over the Pete Dye golf course and catches awesome views of the Wasatch Mountains. Located near the Village Clubhouse and the Hearth restaurant, this Calder is the perfect location for a fun getaway! Just minutes from downtown Park City, Promontory stretches over 7,200 acres and is the perfect four-season mountain club for all ages, offering a wide array of activities for the whole family. For buying incentives, please contact our on-site Sales Executives. Images provided are solely for illustrative purposes and may not accurately represent the final construction of the home. Floor plans, features list, and finishes may vary based upon the plans and specification and are not guaranteed. Layout and finishes for completed construction may vary from those contained in the renderings and plans. The specific features, floor plans, square footage, dimensions and design elements in the home are subject to change or substitution at the discretion of the Seller until such time as a final purchase contract is entered into between a buyer and seller.

- Tanisia Davis
- 385-208-2710
- 3852082710
-
davis@bbbrealestate.com

































