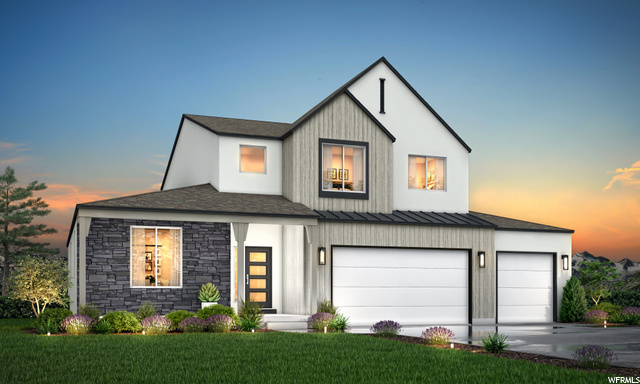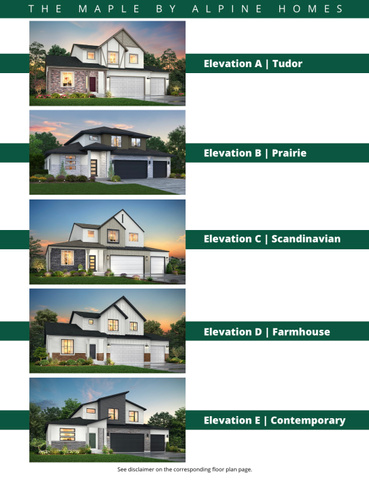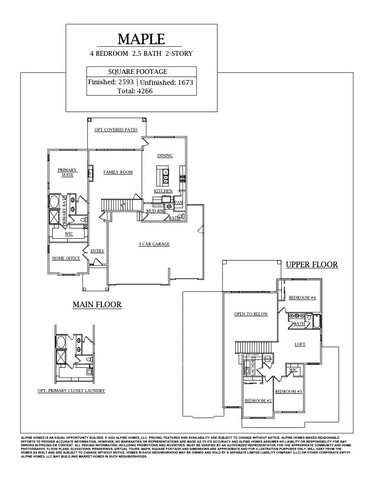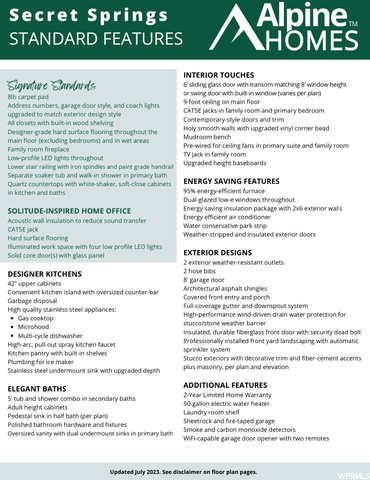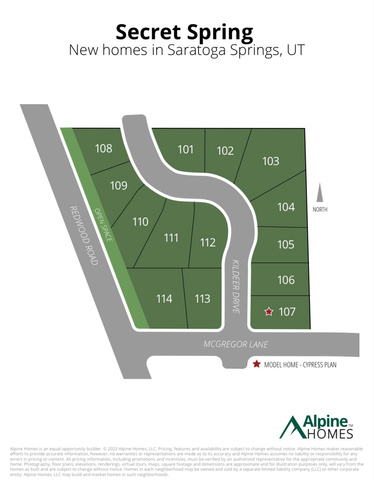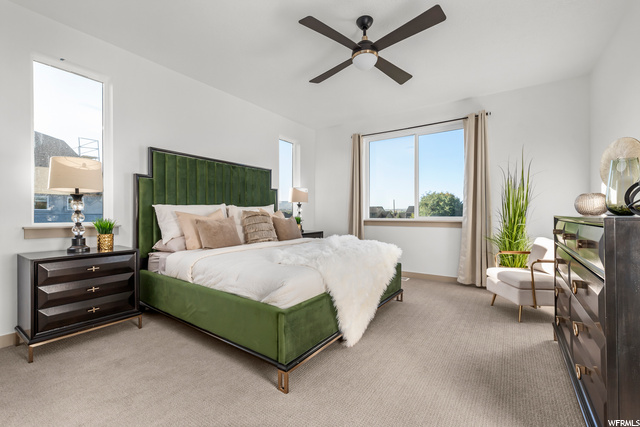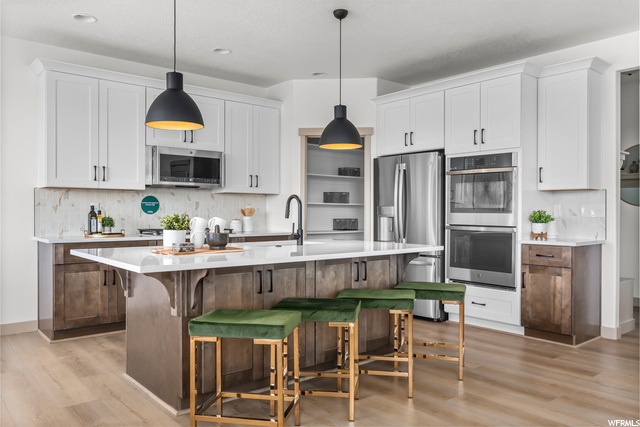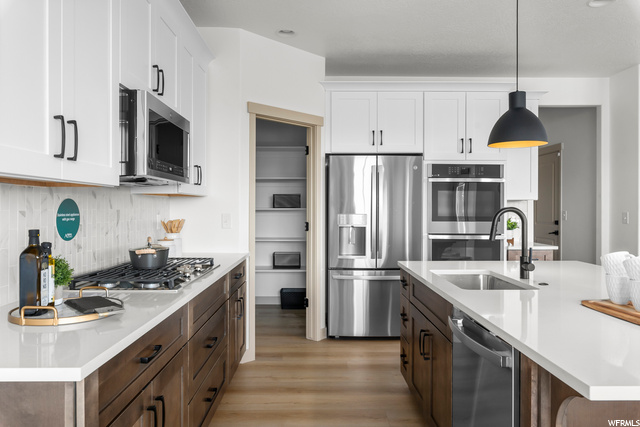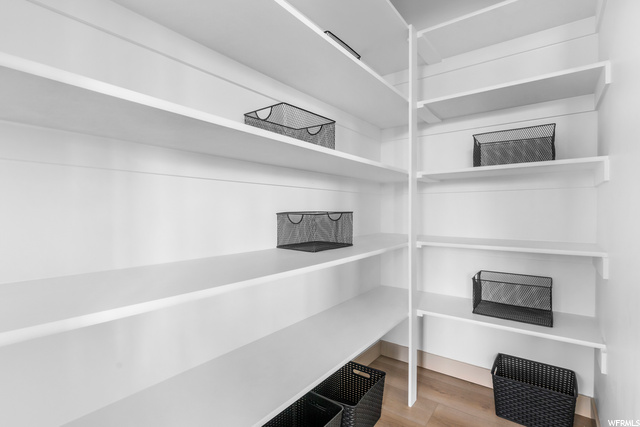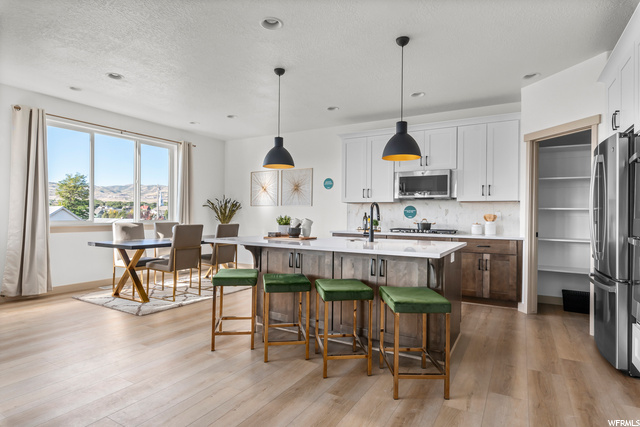This remarkable Maple floor plan showcases a charming features throughout the home and is situated on a generous lot with the added potential for a walkout basement, main-floor primary bedroom, and a two-story great room. This brand-new residence boasts a 3-car garage, 4 bedrooms, 2.5 bathrooms, and a dedicated office space. The kitchen is a true highlight, featuring a spacious dining area, quartz countertops, and water-resistant laminate wood flooring, making it ideal for hosting gatherings. The primary suite offers a walk-in closet and a luxurious bathroom with a tub and separate shower. This home has not had any interior or structural selections made. What does that mean? You can pick out all of your colors and upgrades!!!! Buyer to verify all details.

- Tanisia Davis
- 385-208-2710
- 3852082710
-
davis@bbbrealestate.com

