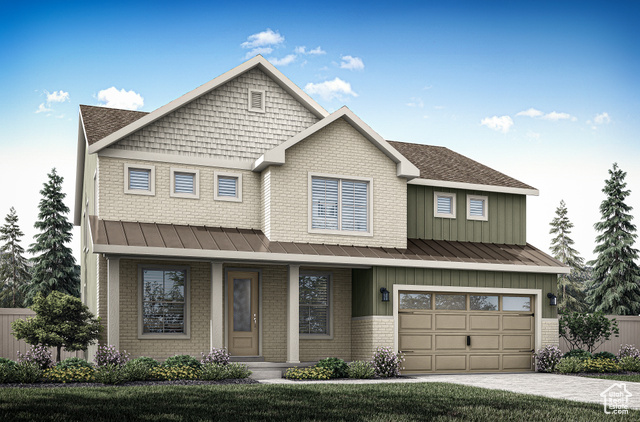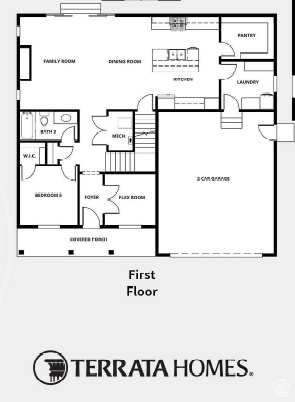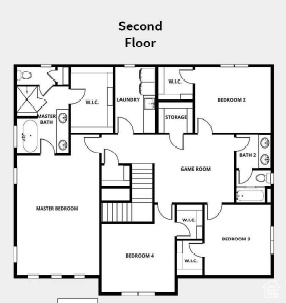About 1209 WEST VIEW DR, Santaquin, Utah 84655
Want luxury? Want space? Want more? This home has everything you could want or need. This home was designed from top to bottom to curate the ultimate living experience. Filled with natural light, the open living area, along with a flexible room that’s suitable for multiple purposes, fosters an inviting atmosphere. The master suite boasts luxury in every amenity, including an en-suite bathroom that has a separate tub and shower. Not to mention, the spacious walk-in closet that’s in the master bedroom.
Features
of 1209 WEST VIEW DR, Santaquin, Utah 84655
Forced Air, Gas: Central, >= 95% Efficiency
Central Air
Full
Asphalt, Pitched
2
2023
Community Information
of 1209 WEST VIEW DR, Santaquin, Utah 84655
Utah
Utah
Santaquin
84655
1209 WEST VIEW DR
Nebo
Santaquin
Payson Jr
0
W112° 10' 36.5''
N39° 57' 21.7''
No
Yes
2023
Amenities
of 1209 WEST VIEW DR, Santaquin, Utah 84655
Accessible Doors, Accessible Hallway(s)
Ceiling Fan, Microwave, Range Hood, Refrigerator
Pets Permitted, Picnic Area, Playground
Blinds
Natural Gas Connected,Electricity Connected,Sewer
Asphalt,Brick,Cement Siding
Sliding Glass Doors, Double Pane Windows, Entry (foyer), Lighting
Fenced: Full, Curb & Gutter, Sidewalks, Road: Paved, Sprinkler: Auto-part, Drip Irrigation: Auto-part
Carpet
Bath: Master, Bath: Sep. Tub/shower, Closet: Walk-in, Disposal, Oven: Wall, Range: Countertop, Range: Gas, Smart Thermostat(s)
Stories: 2
14/03/2024 22:14:41
2023
Additional information
of 1209 WEST VIEW DR, Santaquin, Utah 84655
LGI HOMES - UTAH, LLC
$0
Cash,conventional,fha,va Loan
Yes
$30
Quarterly
3%
%
2023

- Tanisia Davis
- 385-208-2710
- 3852082710
-
davis@bbbrealestate.com
Residential - Single Family Residence
1209 WEST VIEW DR, Santaquin, Utah 84655
5 Bedrooms
3 Bathrooms
4,124 Sqft
$775,900
MLS # 1986227
Basic Details
Days On Market :
65
Price : $775,900
Year Built : 2024
Square Footage : 4,124 Sqft
Bedrooms : 5
Bathrooms : 3
Lot Area : 0.37 Acre
MLS # : 1986227
Zoning : Single-Family
Property Type : Residential
Listing Type : Single Family Residence
Bathrooms Full : 3
Half Bathrooms : 0
Garage Spaces : 2
StandardStatus Active





