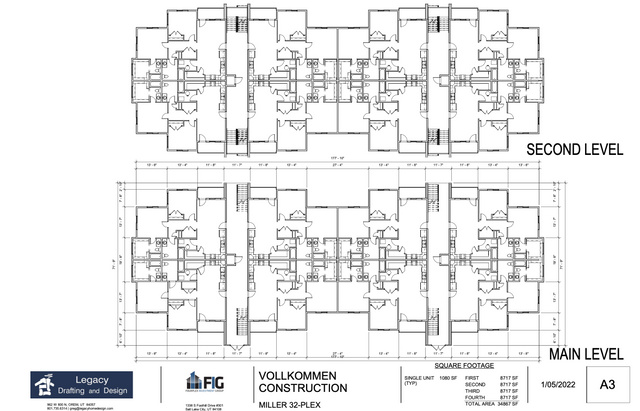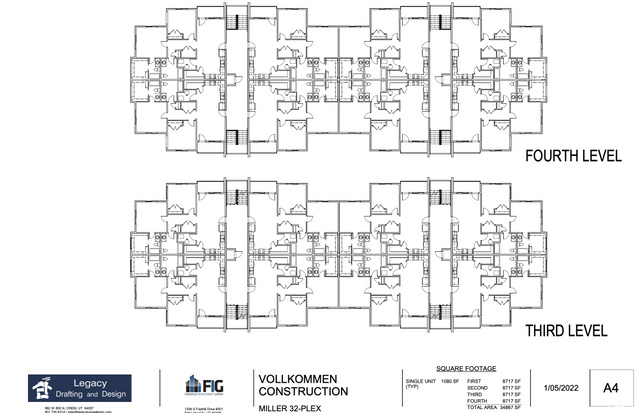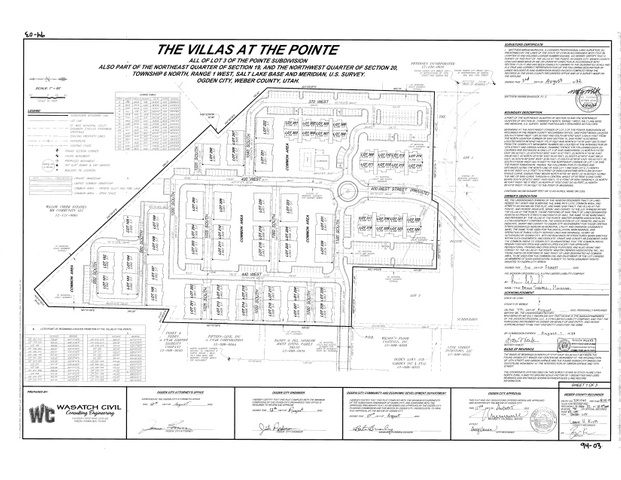About 400 W 1125 S, Ogden, Utah 84404
Construction to begin in early 2024 with Certificate of Occupancy expected in early 2025. Buyer to close upon issuance of COO. Turn-key Fourplex with white cabinets, LVT flooring, granite counter tops through out, fans and disc lights, stainless steel appliances (fridge – microwave – range and dishwasher), smart thermostat, keyless entry and blinds are all included. Projected Rents: 1st floor $1,730, 2nd floor $1,680, 3rd floor $1,680 and 4th floor $1,705. MAXX PM is the onsite management company and it will be a requirement that the buyer uses them for management they charge 7% of gross rents. Buyer/Broker to verify all information.
Features
of 400 W 1125 S, Ogden, Utah 84404
Forced Air, Gas: Central
Asphalt
Parking: Uncovered
8
2738
Community Information
of 400 W 1125 S, Ogden, Utah 84404
Utah
Weber
Ogden
84404
400 W 1125 S
Ogden
Heritage
Oquirrh West
Highland
0
W112° 1' 34.2''
N41° 13' 22.8''
No
Yes
2738
Amenities
of 400 W 1125 S, Ogden, Utah 84404
Pets Permitted, Sewer Paid, Snow Removal, Trash, Water, Management
Blinds
Natural Gas Connected,Electricity Connected,Sewer
Brick,Stucco,Clapboard
Deck; Covered, Double Pane Windows
Carpet,Vinyl
Up And Down
02/04/2023 03:13:11
2738
Additional information
of 400 W 1125 S, Ogden, Utah 84404
Capital Advisors Real Estate
$0
Cash,conventional
Yes
$840
Monthly
Sewer, Trash, Water
2%
%
2738

- Tanisia Davis
- 385-208-2710
- 3852082710
-
davis@bbbrealestate.com
Residential - Quadruplex
400 W 1125 S, Ogden, Utah 84404
8 Bedrooms
8 Bathrooms
4,320 Sqft
$1,100,000
MLS # 1869312
Basic Details
Days On Market :
565
Price : $1,100,000
Year Built : 2024
Square Footage : 4,320 Sqft
Bedrooms : 8
Bathrooms : 8
Lot Area : 0.02 Acre
MLS # : 1869312
Zoning : Multi-Family
Property Type : Residential
Listing Type : Quadruplex
Half Bathrooms : 0
StandardStatus Active







