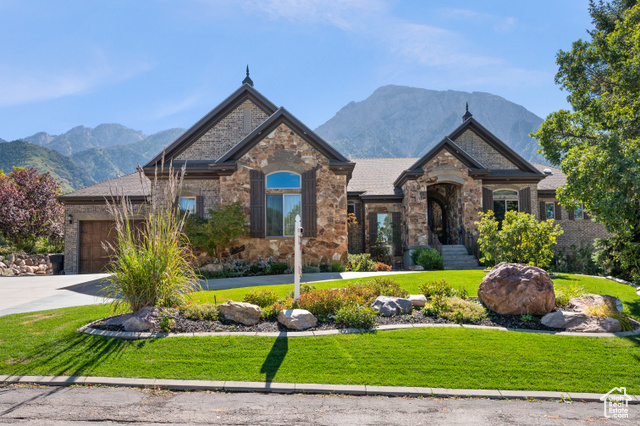Imagine living in the elite neighborhood of Mount Olypmus Cove! This absolute GEM of a home is three minutes from freeway access, but is also on a secluded three-quarter acre lot in the desirable Mount Olympus Cove area. Exceptional finishes and upgrades give this home a luxurious feel, well beyond the custom-built front door. Each room in this home is filled with natural light which can brighten up any mood. A gently sloped driveway leads to a huge garage with soaring ceilings, which has the capacity to park 6 cars within it. There is an entrance to the garage from either level of the home. The driveway is piped for heating, just add the boiler so that you can enjoy the winter storms without the need to shovel snow. The garage is also heated, so that you can work on all of the projects throughout the year. This premier home was designed by architect Tim Puhl. The home was designed and positioned with the centerpiece being views of Mt. Olympus. Imagine waking up each morning in the primary suite, to a gorgeous view of the mountains. A stone fireplace within the primary suite keeps you bathed in warmth. Enjoy your own private patio right outside your primary bedroom door! The primary bathroom also boasts a beautiful marble and glass shower, marble flooring, and over 37″ tall custom countertops. The oversized primary suite encompasses one third of the main floor living area. It also includes a huge fifteen foot walk-in closet with two separate sides for both you and your partner. Built-in shelving will display your fantastic collection of shoes. The closet also has a built-in private laundry. This is main level living at it’s very finest. This home includes designer lighting, custom millwork and solid wood doors. The exterior is ALL brick. The main floor has whisper quiet automated shades for when you want to take a break from the sun. A walk-in butlers’ pantry with a granite countertop and an exceptional amount of storage within the area is every chef’s dream. The grand island seats six comfortably. Two dishwashers make cleaning up after entertaining a breeze. The kitchen also boasts 3 ovens, a warming tray, a six burner Thermador stove, along with a grill. The adjoining family room also has a stone fireplace, along with automated shades and space for everyone in the extended family. From the family room and kitchen, you see a beautifully landscaped yard containing mature peach, pear, and apple trees. Enjoy your meals outside on a covered and lit patio with outstanding views, from the private back yard, in the shadow of Mount Olympus. The patio is plumbed with gas for a barbeque grill, as well as a gas firepit for an added bonus. Within the lower level there are three spacious bedrooms, a bonus master suite, three individual restrooms, and a third laundry room! The above ground natural lighting (yes even in the lower floor) makes each room on the lower level inviting and cozy. The lower level includes a playroom for the little ones, located under the stairs, which is painted as a castle. It also includes a TV hookup specifically for the playroom. Also included within the lower level is a second full kitchen which would rival most homes’ main kitchen. Adjacent to that lovely kitchen is a game room / pool table room. There is a large walk-in Fort Knox wall safe for all of your valuables. The home is also wired for audio throughout. A fully separate ground level entry from the downstairs large living room is yet another bonus of this beautiful home. Finally, there are two huge rooms just beneath the garage. One has been used for storage, but could easily be a workshop just underneath the garage. It has stairs leading up to the garage for easy access, and the other is currently wired to be used as a theater room and is also piped for a wet bar. The storage room is the size of the massive garage. There are too many upgrades and features included within this home to fit on the page! There has only been one owner, and

- Tanisia Davis
- 385-208-2710
- 3852082710
-
davis@bbbrealestate.com




























































