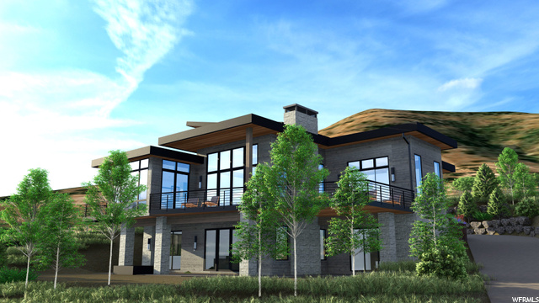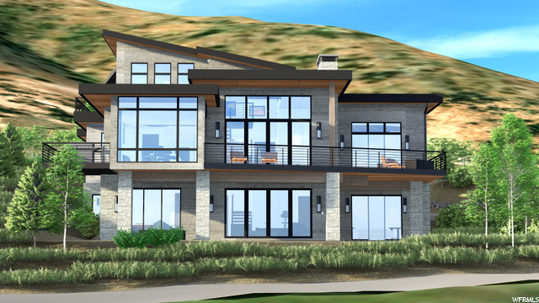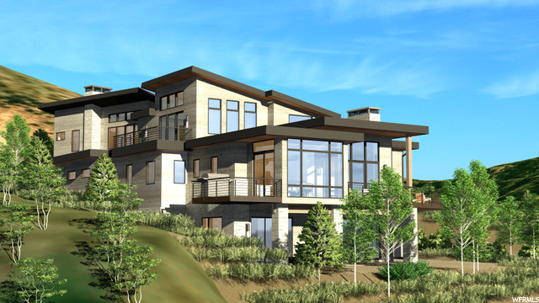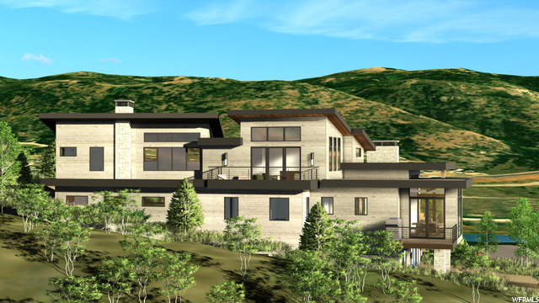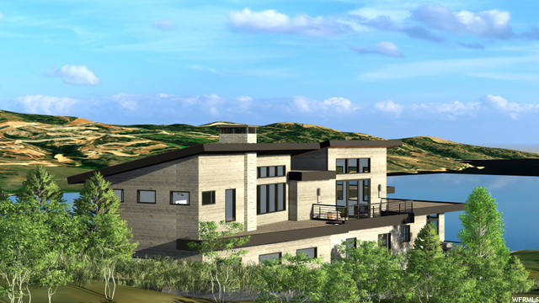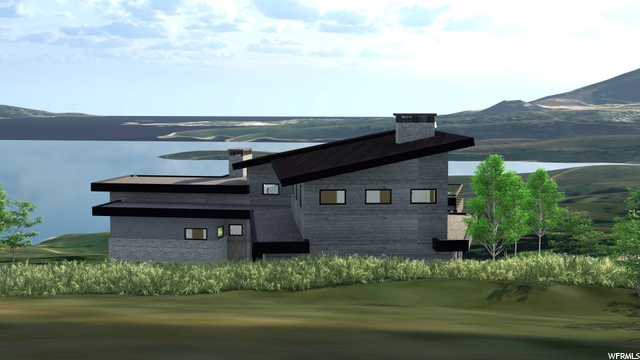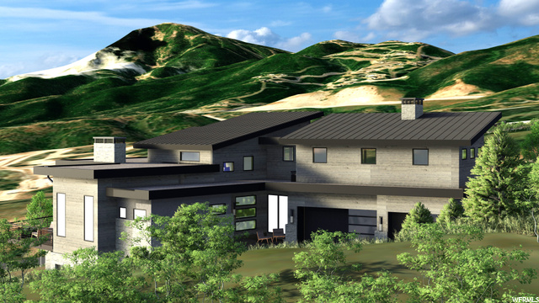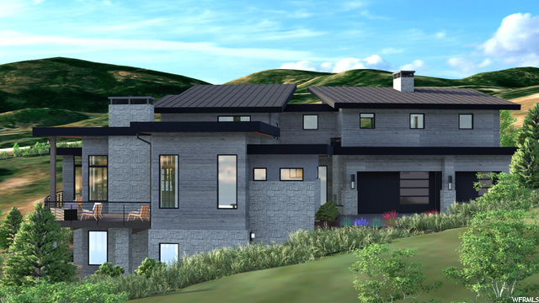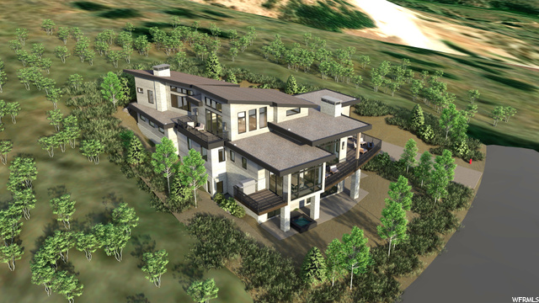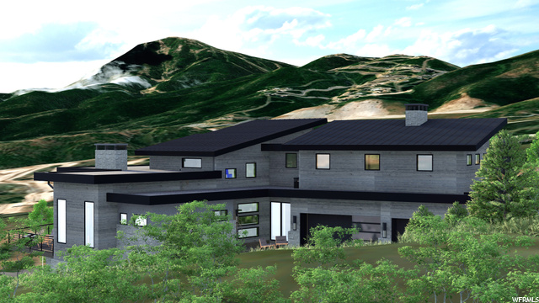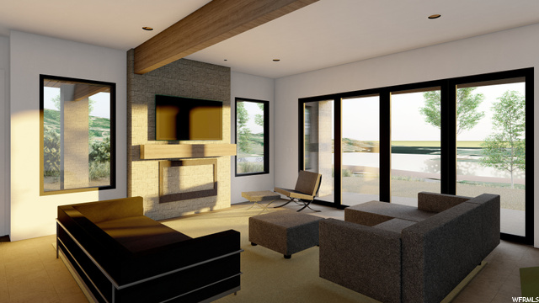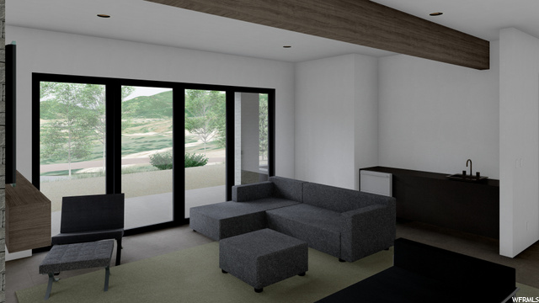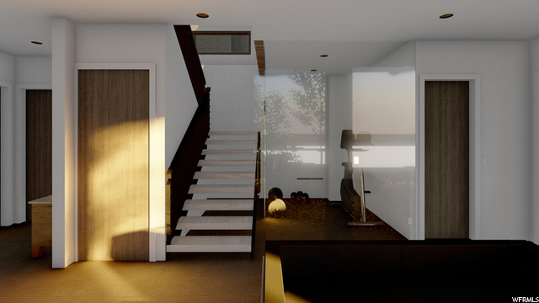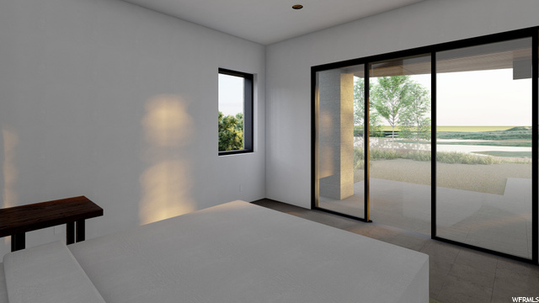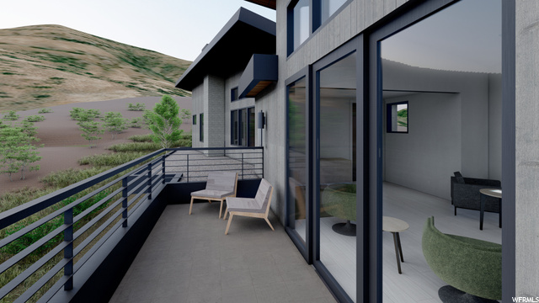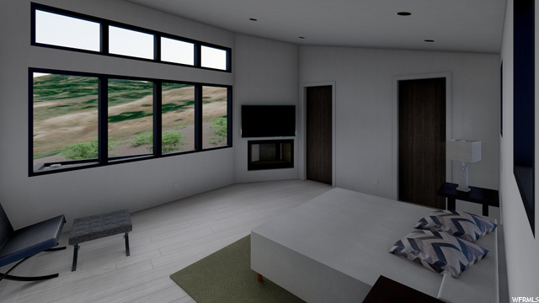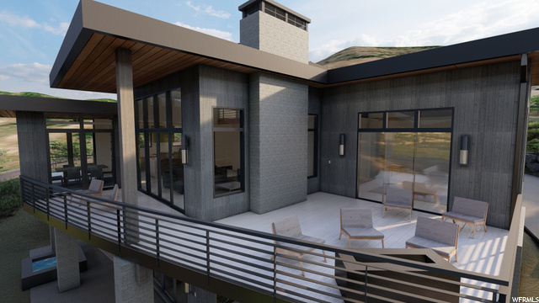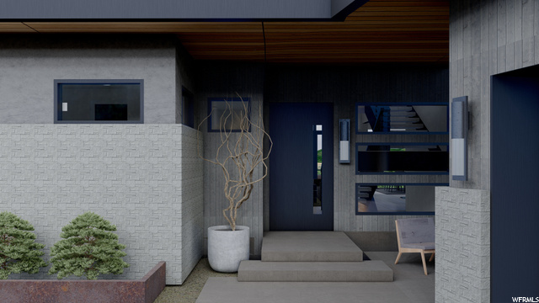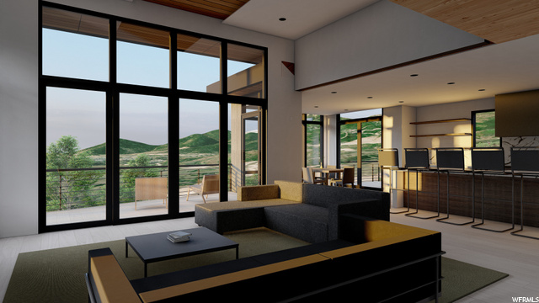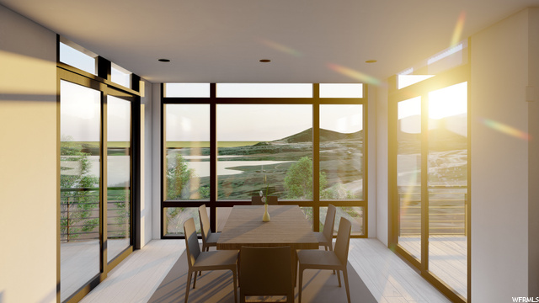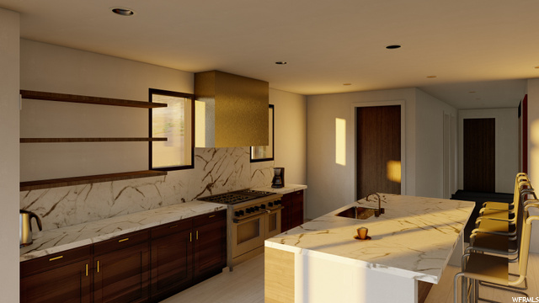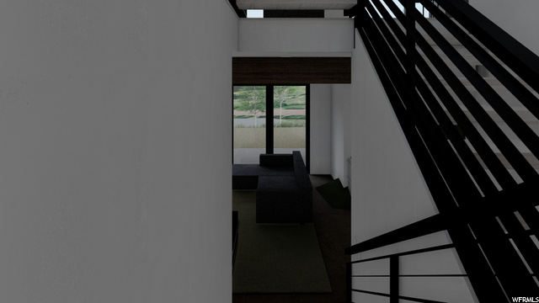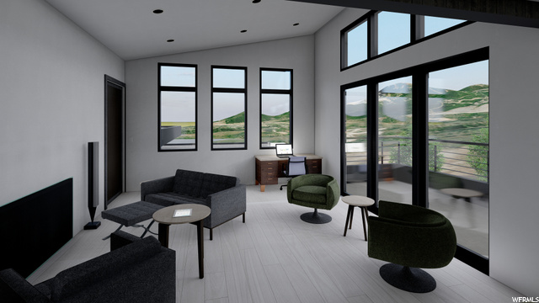The MilkyWay 2.0 is a stunning mountain modern ‘to be built’ home crafted for endless views of the Jordanelle and Deer Valley. Designed for luxurious living, the open floor plan combined with spacious decks and patios provides for easy relaxing, entertaining, and active mountain lifestyles. Escape to your private getaway in the primary suite loft and office perched on top level. Enjoy the endless, 280 degree, unobstructed views of the Jordanelle, Mayflower and Deer Valley from the main gathering spaces, primary bedrooms and sitting areas that the generous glass packages provide throughout the home. The interior has been thoughtfully designed to maximize space and storage to accommodate active lifestyles yet provide the comforts and style desired in a luxury home, including high end finishes to create inviting gathering spaces. With an extra third car bay, there’s plenty of storage for outdoor gear and toys. Enjoy the beauty and magical feel the MilkyWay 2.0 creates in this timeless mountain setting. Thermador Chef’s Kitchen, Walk-in Butler Pantry, Designer Cabinetry, White Oak Wood Flooring, Contemporary Floor-to-Ceiling Stone Surround Fireplace, Adjacent Covered Decks, Ceilings with Tongue and Groove Wood Accents, Quartz Countertops throughout, Porcelain & Ceramic Tile in Bathrooms, Mud & Laundry Room, Recessed Lighting, Steel & Cable Railings. Residents of the SkyRidge Mountain Community will enjoy direct access to Deer Valley Gondola and the new Mayflower Mountain Resort once the new portals are completed. SkyRidge is just minutes from Jordanelle State Park and Park City Main Street. HOA amenities will include a clubhouse with a fitness studio and pool, a community park, and hiking and biking trails. Onsite facilities include a golf academy with practice facilities, a pro shop, a three-hole golf course, a grocery-caf, a bar and an equestrian center. Nightly rentals are allowed with a three-night minimum. Please contact the listing agent for more information.

- Tanisia Davis
- 385-208-2710
- 3852082710
-
davis@bbbrealestate.com

