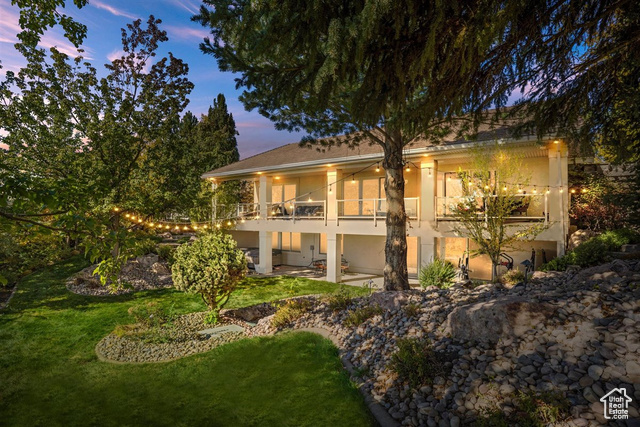This “GEM” of the neighborhood could be yours. Incredible Farmington East Bench Location in the desirable Somerset Hollow Subdivision. Step inside and you won’t want to leave this Luxury dream home. Attention to detail with high end finishes are everywhere you look. Impressive wall of sliding glass doors in the Main Family Room & Kitchen provide bright daylight & night time views of the Mountains, City & Valley. Vaulted ceilings, warm Walnut wood floors, neutral paint, and dual sided floor to ceiling fireplace. No expense was spared in the Kitchen including a VIKING Gas Range , Sub Zero Refrigerator, ASKO dishwasher, High end cabinetry, & oversized island with Granite counter tops. The Primary bedroom has a cozy charm with a Gas Fireplace, & access to the deck. You will love this primary bath with heated tile floors & towel bar, Soaking Tub, Shower, DBL sinks, Custom closet organizers & stackable washer dryer. This large home has a fully finished basement. The 2nd Family Room includes another Fireplace , Kitchen with BOSCH appliances. Projector , Screen, & Sound also included. Don’t miss the finished suspended slab space under the garage that is heated with multiple built-in cabinets and storage shelving. Endless possibilities for this space. One of your favorite spots in this home will be on the wrap around covered back deck & patio. Stunning Valley, City, & Mountain views. This beautifully landscaped yard boasts a water feature, mature trees, zero scape front yard, and built in BBQ with covered pergola just steps from the Kitchen. Hot tub is negotiable. Generator installed & included. The garage has 220 power and great built-in storage. Top Rated Davis County Schools. Close proximity to shopping, schools, & freeway access. Call now for your private showing. Square footage figures are provided as a courtesy estimate only and were obtained from County. Buyer is advised to obtain an independent measurement.

- Tanisia Davis
- 385-208-2710
- 3852082710
-
davis@bbbrealestate.com






























































