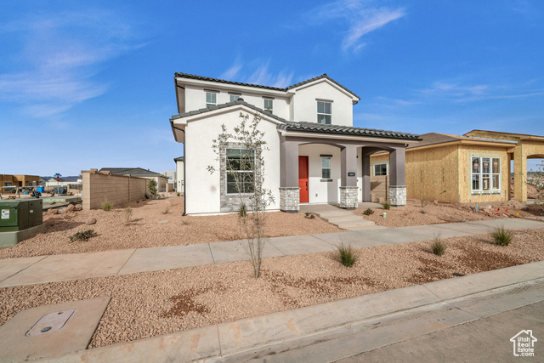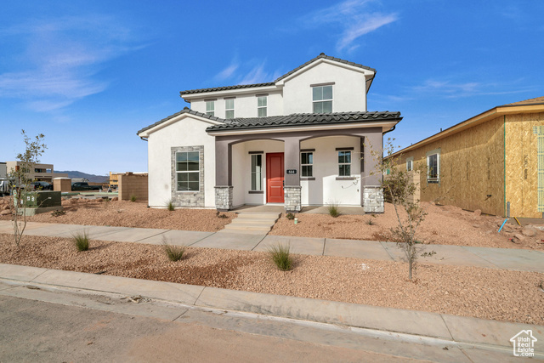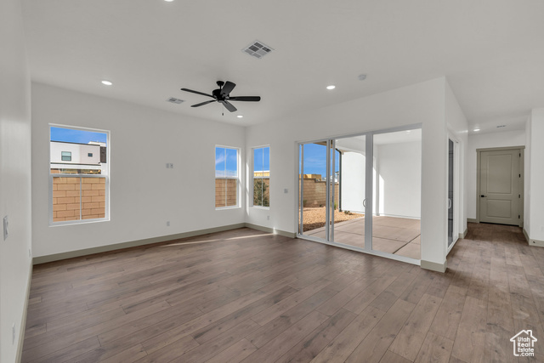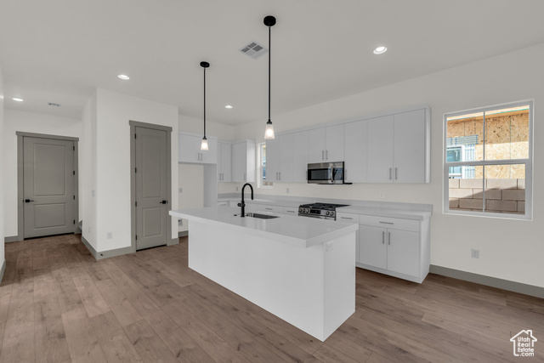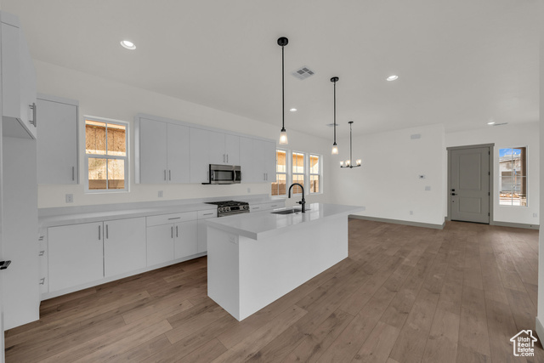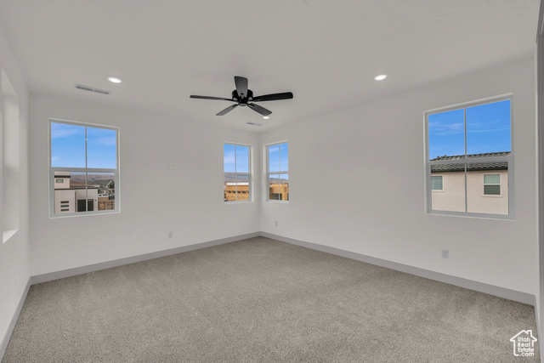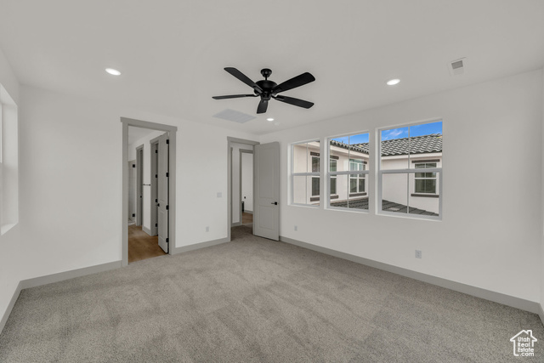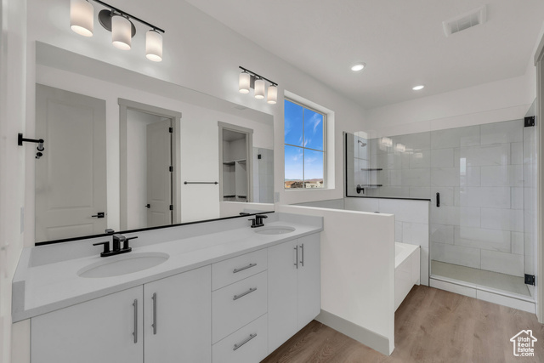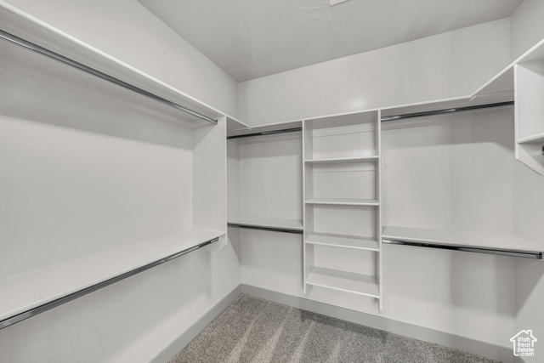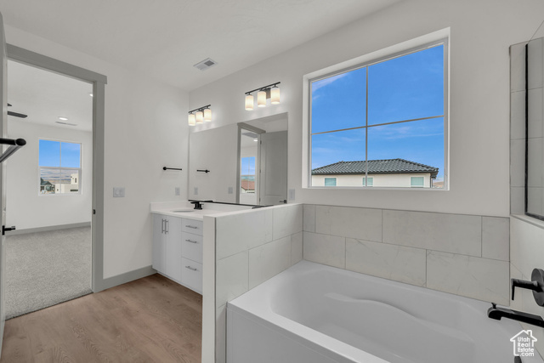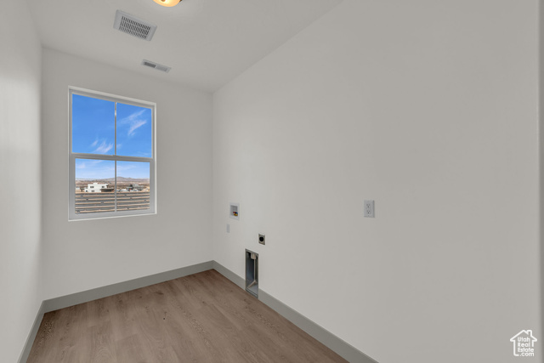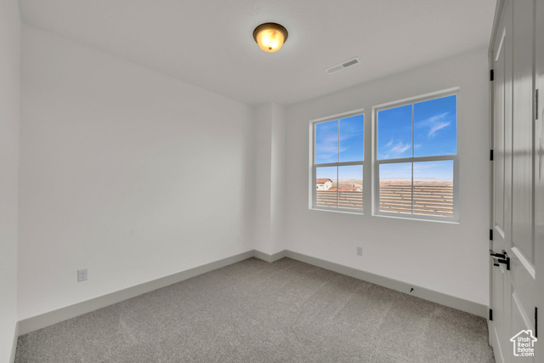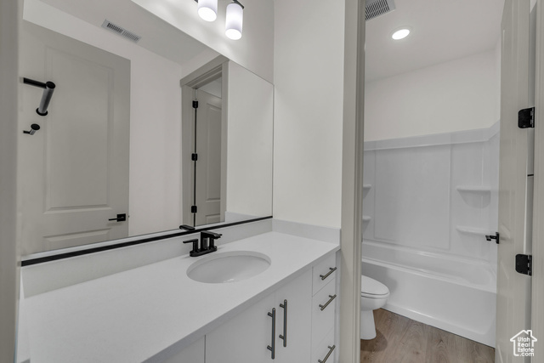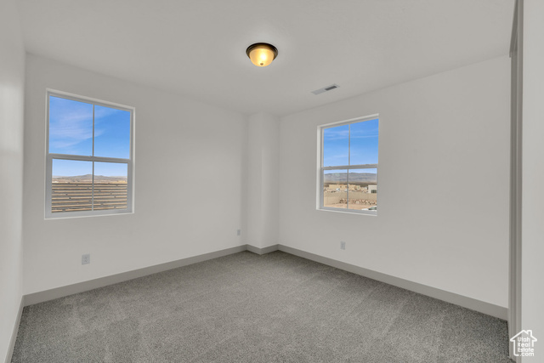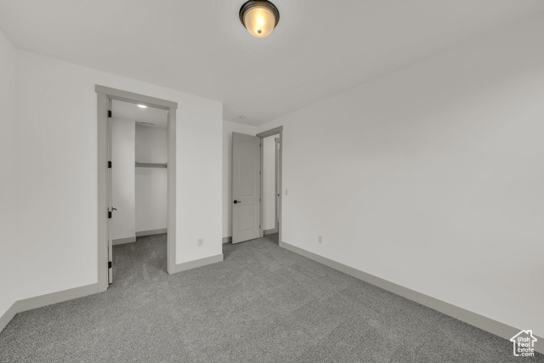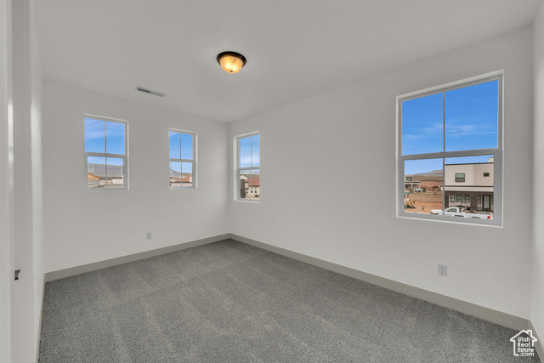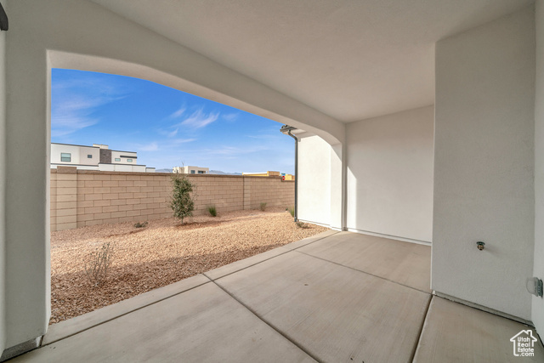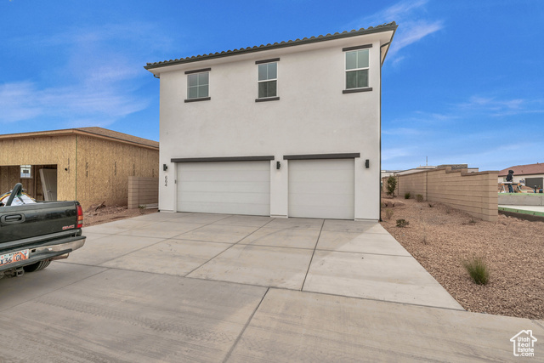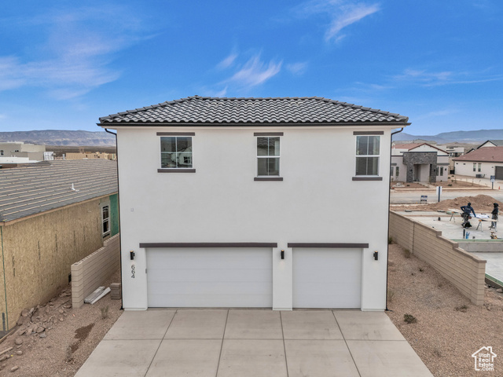About 664 PINE CANYON RD, St. George, Utah 84790
Readyto move in today! This Holmes Homes flagship Marina home hits market for the first time after the original order was unable to be closed on by buyer. This Desert Color home is just steps from the future owner park, splash pad and pool area and features full access to the beautiful Desert Color Lagoon. With 4 beds and an office, 3 car garage and covered patio the whole family will be comfortable with ample space and versatile indoor/outdoor space. $10,000 lending incentive or cash discount. Call today or visit AJ at our model home at 729 W Claystone Drive for a showing!
Features
of 664 PINE CANYON RD, St. George, Utah 84790
Gas: Central
Central Air
Tile
3
2712
Community Information
of 664 PINE CANYON RD, St. George, Utah 84790
Utah
Washington
St. George
84790
664 PINE CANYON RD
Washington
Sage Haven Phase 4
Desert Hills Middle
0
W114° 23' 57.6''
N37° 0' 50.8''
No
No
2712
Amenities
of 664 PINE CANYON RD, St. George, Utah 84790
Microwave
Pets Permitted, Biking Trails, Clubhouse, Picnic Area, Playground, Pool, Spa/hot Tub, Fire Pit
Https://u.listvt.com/mls/167683346
Natural Gas Connected,Electricity Connected,Sewer
Clubhouse
Stucco
Double Pane Windows
Carpet,Laminate,Tile
Closet: Walk-in, Disposal, Vaulted Ceilings, Granite Countertops
Stories: 2
25/04/2024 22:06:25
2712
Additional information
of 664 PINE CANYON RD, St. George, Utah 84790
Summit Sotheby's International Realty
$1
Cash,conventional,fha,va Loan
Yes
$150
Monthly
3%
%
2712

- Tanisia Davis
- 385-208-2710
- 3852082710
-
davis@bbbrealestate.com
Residential - Single Family Residence
664 PINE CANYON RD, St. George, Utah 84790
4 Bedrooms
3 Bathrooms
2,498 Sqft
$630,000
MLS # 1994645
Basic Details
Days On Market :
266
Price : $630,000
Year Built : 2024
Square Footage : 2,498 Sqft
Bedrooms : 4
Bathrooms : 3
Lot Area : 0.11 Acre
MLS # : 1994645
Zoning : Single-Family
Property Type : Residential
Listing Type : Single Family Residence
Bathrooms Full : 2
Half Bathrooms : 1
Garage Spaces : 3
StandardStatus Active


