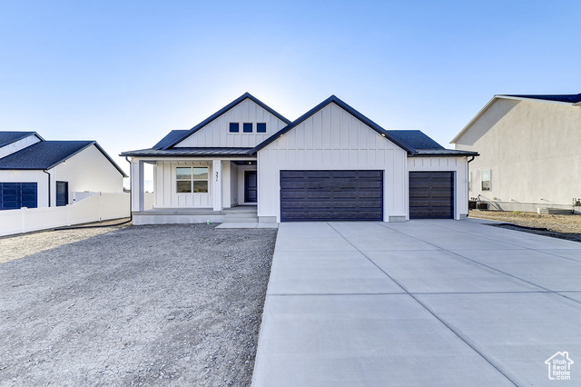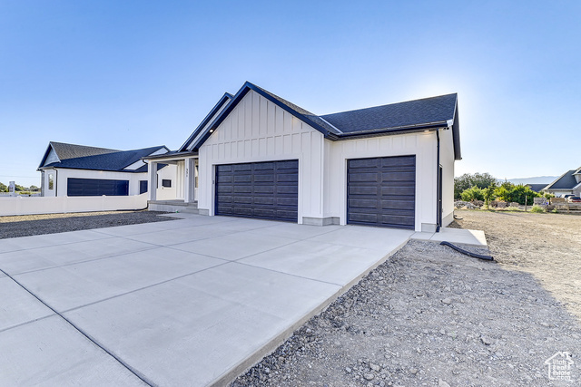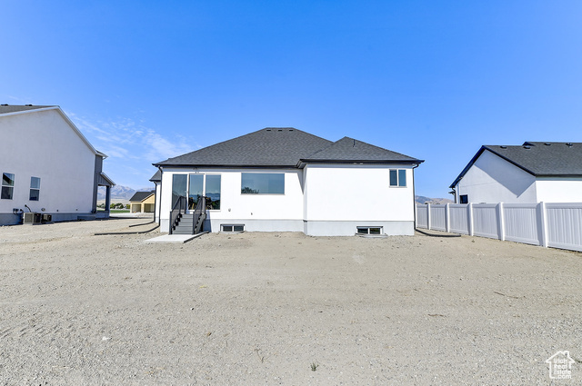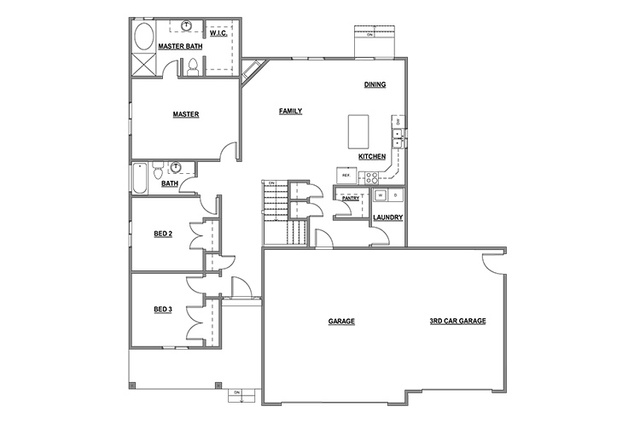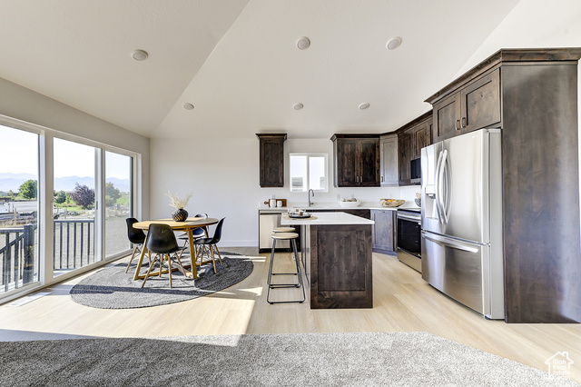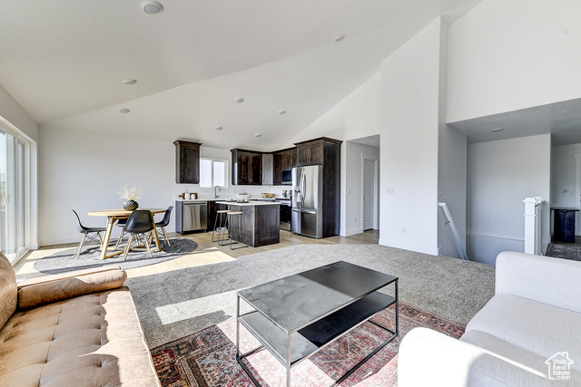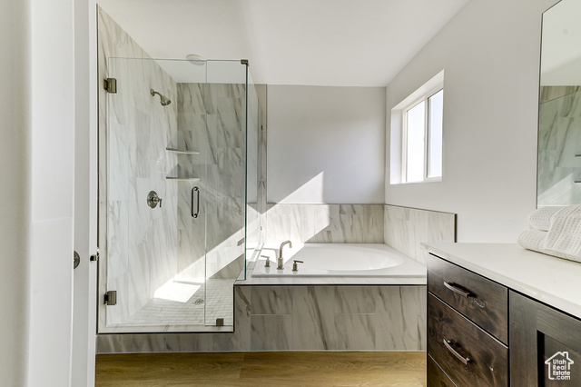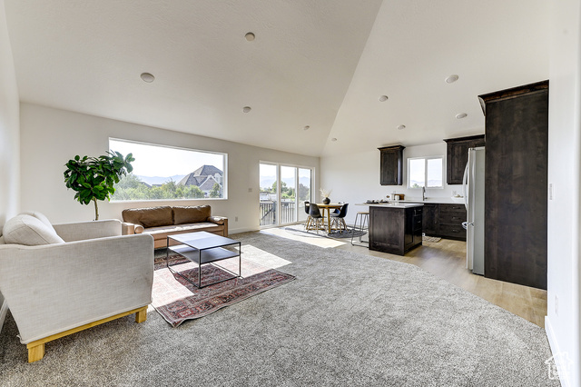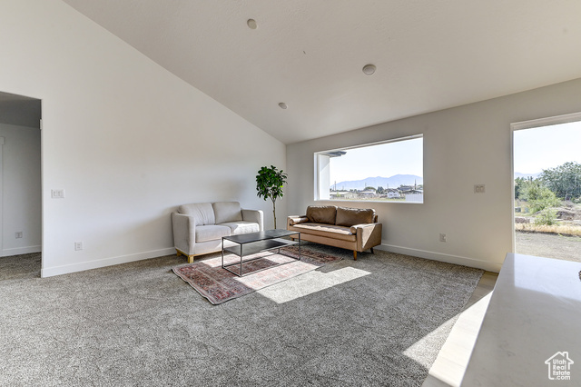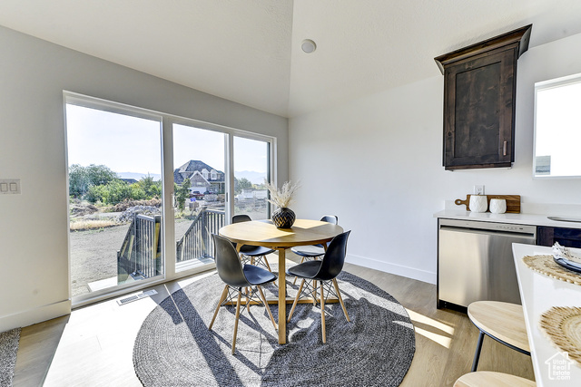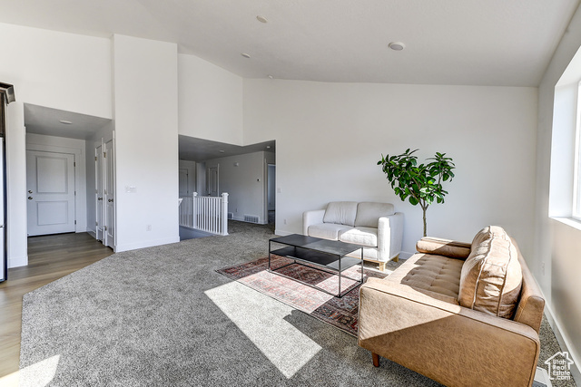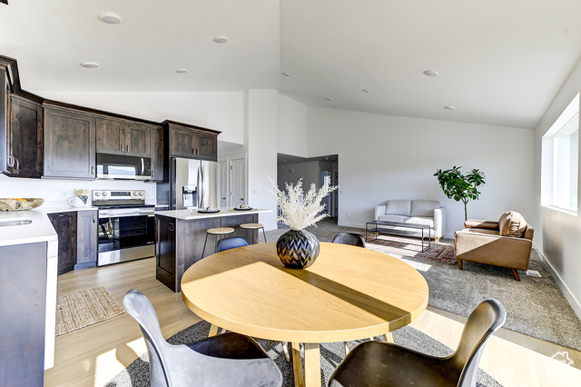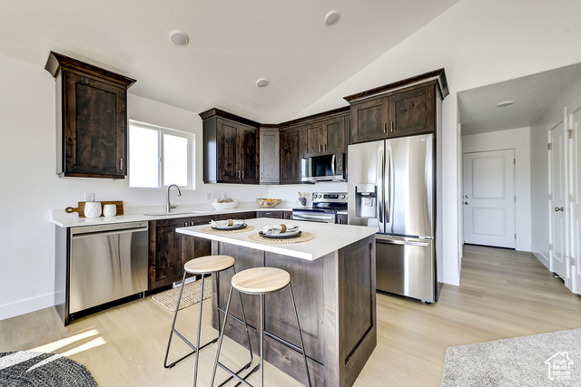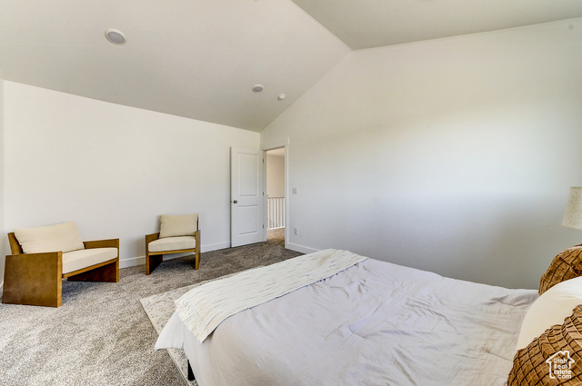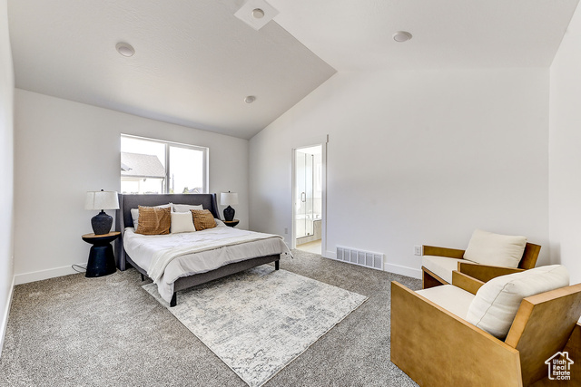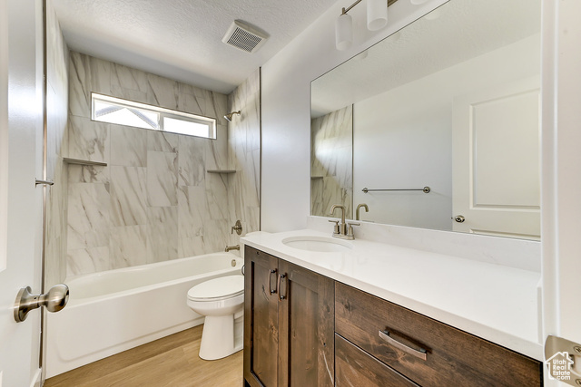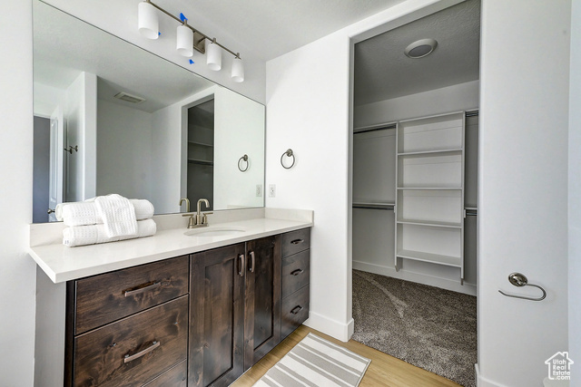About 331 S DAMON DR #117, Grantsville, Utah 84029
GTM Builders – The Elisabeth Floor Plan is Under Construction in the brand new Matthews Meadows Subdivision! The Elisabeth offers a single-level living space designed for modern comfort and style. This open concept layout features vaulted ceilings, LVP flooring, and a luxurious tiled shower with euro glass surround. The kitchen boasts stained knotty alder cabinetry, adding a touch of elegance to the space. With 3 bedrooms and 2 bathrooms, this floor plan offers both functionality and sophistication for a truly inviting home.
Features
of 331 S DAMON DR #117, Grantsville, Utah 84029
>= 95% Efficiency
Central Air
Full
Asphalt
3
1985
Community Information
of 331 S DAMON DR #117, Grantsville, Utah 84029
Utah
Tooele
Grantsville
84029
331 S DAMON DR #117
Tooele
Willow
West
Grantsville
0
W113° 32' 8.2''
N40° 35' 59.8''
No
Yes
1985
Amenities
of 331 S DAMON DR #117, Grantsville, Utah 84029
Microwave, Portable Dishwasher, Refrigerator
Natural Gas Connected,Electricity Connected,Sewer
Asphalt,Stucco,Cement Siding
Carpet
Closet: Walk-in, Disposal, Instantaneous Hot Water, Granite Countertops, Range/oven: Free Stdng.
Rambler/ranch
29/04/2024 20:12:46
1985
Additional information
of 331 S DAMON DR #117, Grantsville, Utah 84029
Real Estate Essentials
$1
Cash,conventional,fha,va Loan,usda Rural Development
No
$0
3%
%
1985

- Tanisia Davis
- 385-208-2710
- 3852082710
-
davis@bbbrealestate.com
Residential - Single Family Residence
331 S DAMON DR #117, Grantsville, Utah 84029
3 Bedrooms
2 Bathrooms
3,163 Sqft
$584,000
MLS # 1995194
Basic Details
Days On Market :
139
Price : $584,000
Year Built : 2024
Square Footage : 3,163 Sqft
Bedrooms : 3
Bathrooms : 2
Lot Area : 0.28 Acre
MLS # : 1995194
Property Type : Residential
Listing Type : Single Family Residence
Bathrooms Full : 2
Half Bathrooms : 0
Garage Spaces : 3
StandardStatus Active

