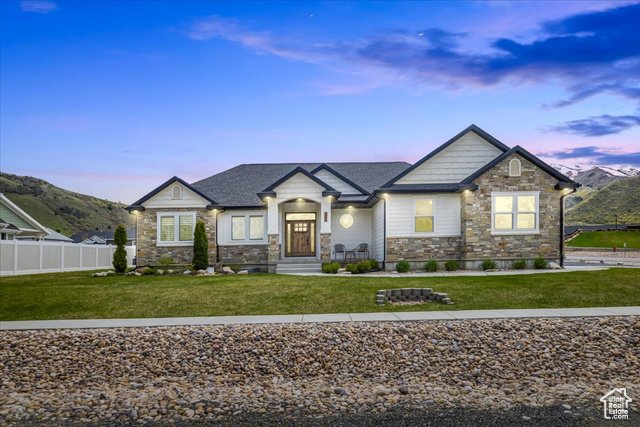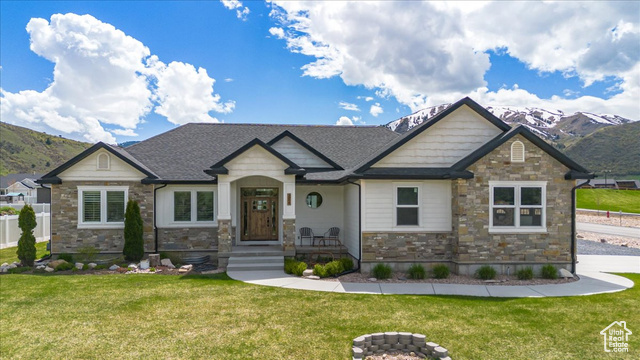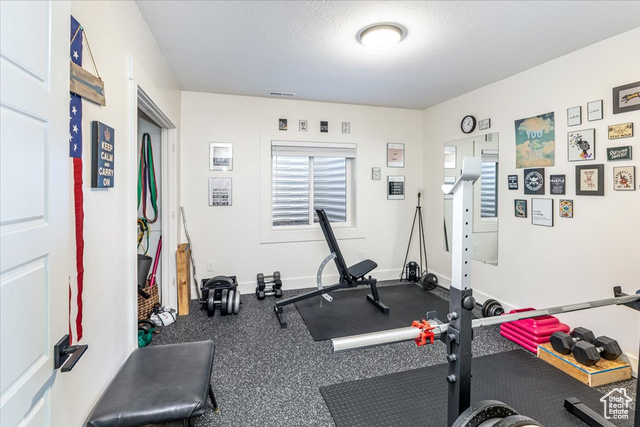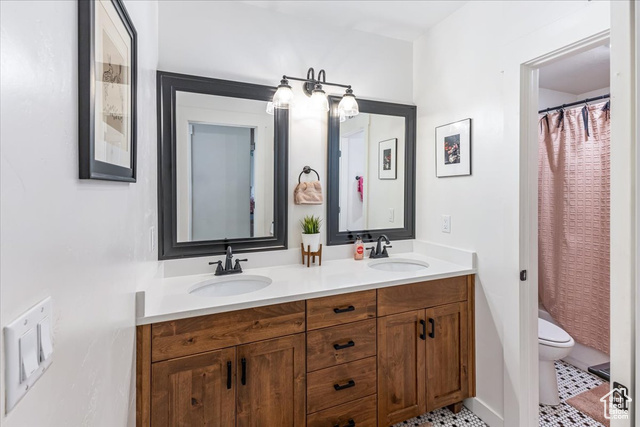Welcome to this spacious 6 bedroom, 3 bath home nestled on a generous .51-acre lot! Boasting a 2 car garage attached to the main house, this property also features a massive 30×36 additional 2 car garage/shop! The shop has a workbench, and a sink, and is perfect for car enthusiasts or those in need of extra storage space for your toys. Inside this custom home, you’ll find ample living space and storage throughout offering flexibility and privacy for everyone. The main level features a well-appointed kitchen with a large bar and walk-in pantry. The dining nook is a good size for hosting dinner parties or playing card games and it opens up to the covered patio. The primary suite offers a private retreat with an ensuite where you will be able to enjoy a soaking tub, a separate shower, and a double vanity. Another bedroom on the main level and an office space that could also be used as an additional bedroom if needed. The lower level includes a spacious family room with a fireplace, four more bedrooms, a full bathroom, and lots of storage space. Step outside to enjoy the expansive yard, perfect for outdoor activities, gardening, or simply unwinding in nature. Located in Mantua, this home combines peaceful suburban living with easy access to all things outdoors. Close to the Mantua reservoir for your boating, kayaking, and fishing desires, or take a 4-wheeler ride to the top of Willard Peak. The town also has several parks open to the public that include pickleball and basketball courts, playgrounds, and during the winter a sledding hill and an outdoor ice rink. Come take a look at this beautiful, custom home and picture your life here.

- Tanisia Davis
- 385-208-2710
- 3852082710
-
davis@bbbrealestate.com



































































