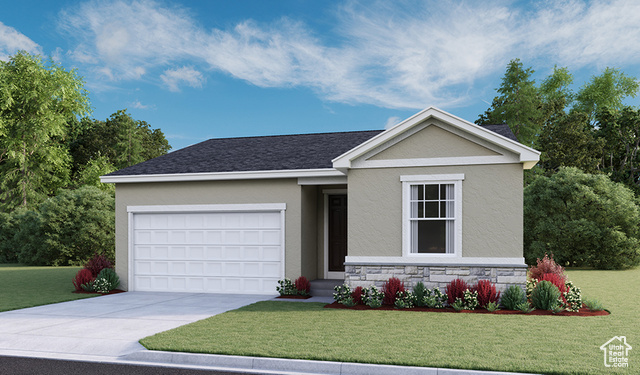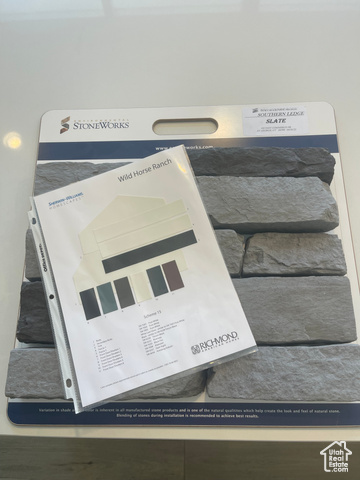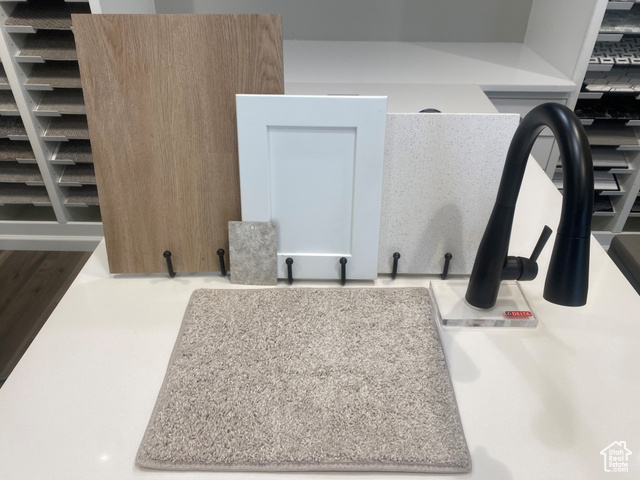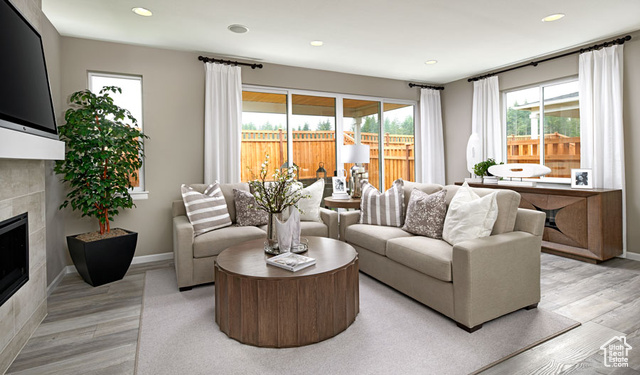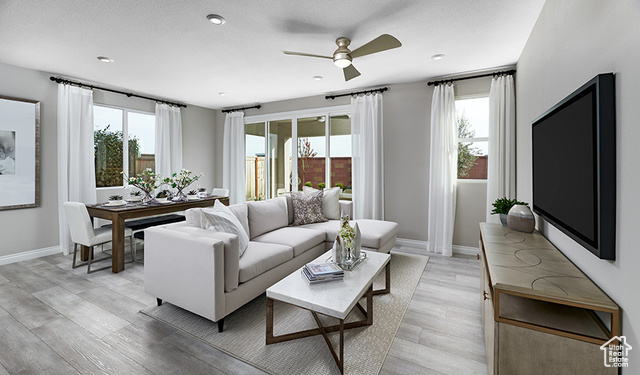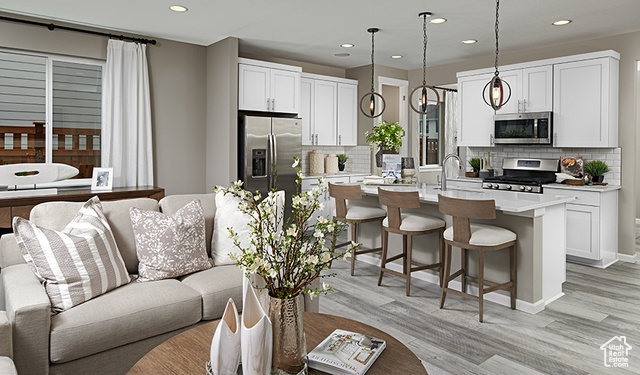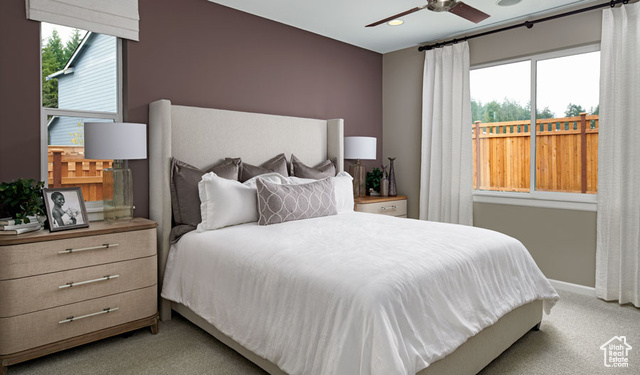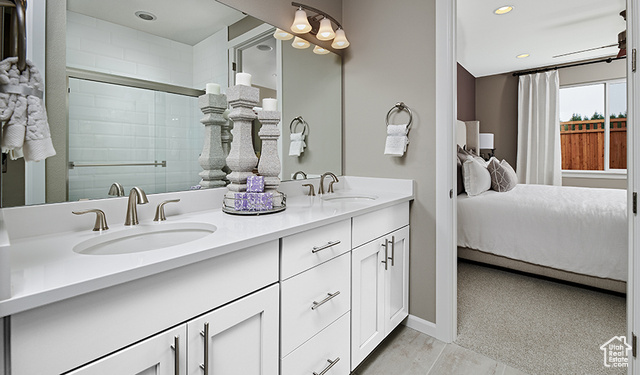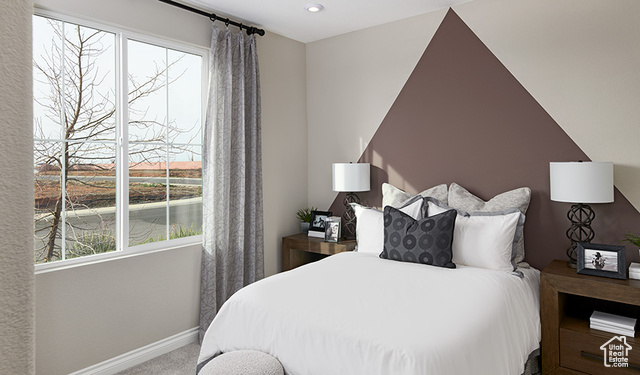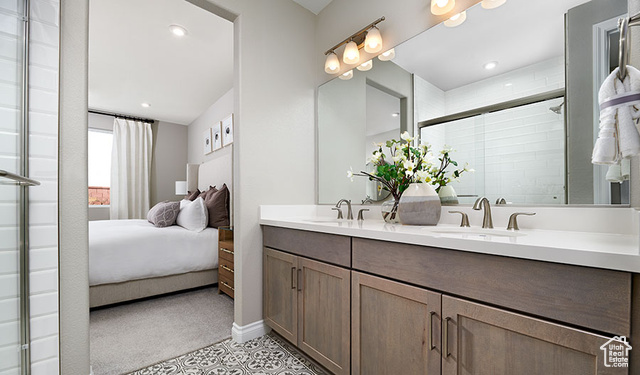****Special Financing Available**** Explore this thoughtfully designed Amethyst home. Greeting you with a charming covered entry, this ranch-style floor plan offers a comfortable layout that’s perfect for entertaining. Gather with friends and family in an expansive open-concept area featuring a kitchen, dining room and great room. The primary bedroom boasts a large walk-in closet and private bath. This home also includes two additional bathrooms, Quartz countertops in the kitchen with a gas stove and a 3 car garage. Designer curated finishes complete this home! Contact us today for more information or to schedule your tour! Estimated completion is August-September 2024. Come to the model home for details on this home: model home location is 307 W. Box Creek Dr., Stansbury Park Utah 84074 ***ASK ABOUT OUR SPECIAL FINANCING OFFERS & INCENTIVES***

- Tanisia Davis
- 385-208-2710
- 3852082710
-
davis@bbbrealestate.com

