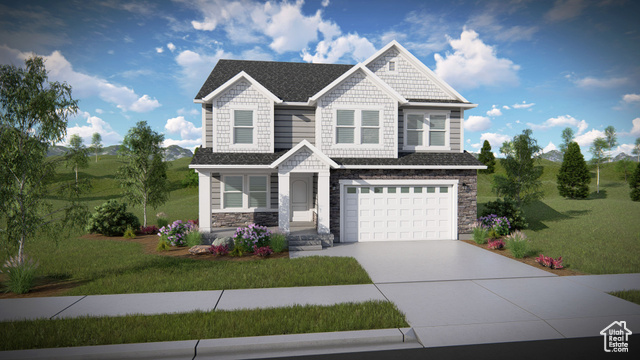Take great pride in your new home! EDGEhomes’ single-family floorplans are open-concept residences that maximize space and allow for privacy. Our thoughtfully designed homes keep your housing needs in mind. Come make our house your home! Community amenities include a clubhouse with a gym, a large pool, and pickleball courts just to name a few! Your new neighborhood, Gardner Point, is in an ideal location with everything you need right at your fingertips. Enjoy the convenience of living close to your favorite restaurants and stores, like Costco and the Outlets at Traverse Mountain. Gardner Point also has convenient access to schools, Intermountain Primary Children’s Hospital, Thanksgiving Point, Olympic Park, Jordan River Trail, Lehi Skate Park, and I-15. Closing cost incentives available. Call your EDGEhomes agent to find out what other homes, styles, finishes and closing dates are offered! (Morgan Floorplan)

- Tanisia Davis
- 385-208-2710
- 3852082710
-
davis@bbbrealestate.com





