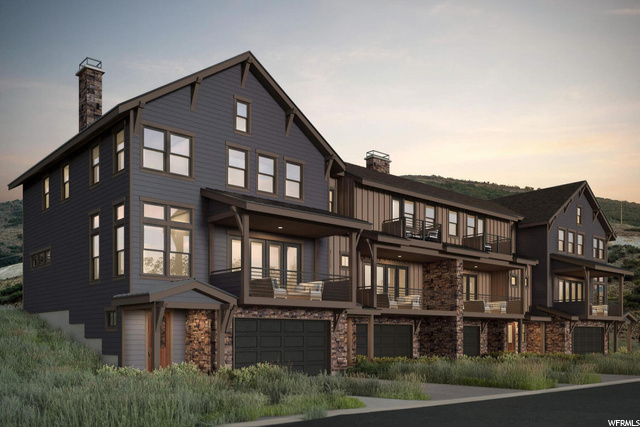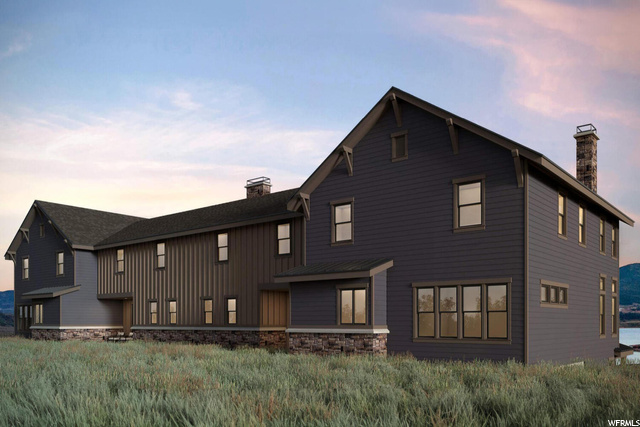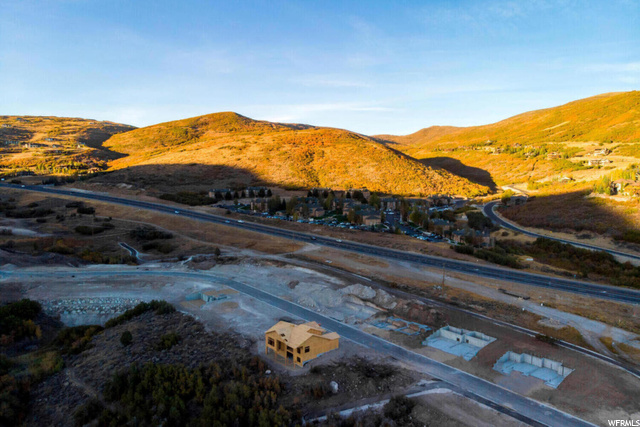About 511 W ASCENT DR, Hideout, Utah 84036
Holmes Homes Deer Springs (Phase 2) has incredible access to Park City and to the Jordanelle Parkway, it is less than 7 minutes from the Mayflower / Deer Valley Gondola exit. This Cedar home has 20′ vaults on the main level and incredible volume and views throughout. This is a home currently under construction. The photos provided are of the model home to give an idea of designer selected finishes. The colors and options shown are provided as a courtesy. To find out what has been specifically selected for this home, or to see if you can still select options at our design center – please contact us.
Features
of 511 W ASCENT DR, Hideout, Utah 84036
Forced Air
Central Air
Walk-out Access
Mountain(s)
Composition
2
4121
Community Information
of 511 W ASCENT DR, Hideout, Utah 84036
Utah
Wasatch
Hideout
84036
511 W ASCENT DR
Wasatch
J R Smith
Country Creek
Wasatch
0
W112° 34' 35.5''
N40° 39' 56.3''
No
Yes
4121
Amenities
of 511 W ASCENT DR, Hideout, Utah 84036
Microwave
Pets Permitted, Biking Trails, Hiking Trails, Other
Natural Gas Connected,Electricity Connected,Sewer
Frame,Stone,Cement Siding
Deck; Covered, Patio: Covered, Walkout, Double Pane Windows, Entry (foyer)
1
View: Mountain, Road: Paved
Carpet,Laminate,Tile
Alarm: Fire, Bath: Master, Bath: Sep. Tub/shower, Closet: Walk-in, Disposal, Oven: Gas, Range/oven: Built-in
Tri/multi-level
21/04/2023 22:34:33
4121
Additional information
of 511 W ASCENT DR, Hideout, Utah 84036
Summit Sotheby's International Realty
$1
Cash,conventional
Yes
$400
Monthly
3%
%
4121

- Tanisia Davis
- 385-208-2710
- 3852082710
-
davis@bbbrealestate.com
Residential - Townhouse
511 W ASCENT DR, Hideout, Utah 84036
3 Bedrooms
3 Bathrooms
2,659 Sqft
$1,019,000
MLS # 1872665
Basic Details
Days On Market :
394
Price : $1,019,000
Year Built : 2024
Square Footage : 2,659 Sqft
Bedrooms : 3
Bathrooms : 3
Lot Area : 0.02 Acre
MLS # : 1872665
Zoning : Single-Family, Multi-Family
Property Type : Residential
Listing Type : Townhouse
Bathrooms Full : 2
Half Bathrooms : 1
Garage Spaces : 2
StandardStatus Pending

















