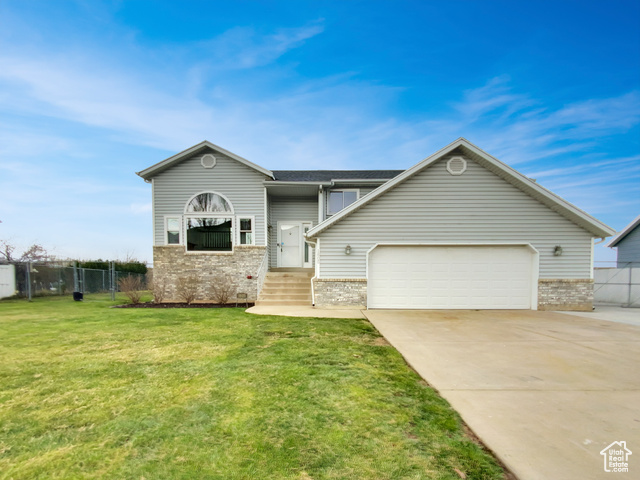About 1605 N LEWIS AND CLARK DR, Centerville, Utah 84014
Welcome home to this charming property featuring a cozy fireplace, a natural color palette, and a beautiful kitchen with a nice backsplash. The master bedroom boasts a walk-in closet for all your storage needs, while the other rooms provide flexible living space for your enjoyment. The primary bathroom includes a separate tub and shower, along with good under-sink storage. Step outside to the fenced backyard with a sitting area, perfect for relaxing and entertaining. With fresh interior paint throughout, this home is move-in ready for you to make it your own. Don’t miss out on this fantastic opportunity!
Features
of 1605 N LEWIS AND CLARK DR, Centerville, Utah 84014
Central Air
Entrance
Asphalt
Covered
2
3353
Community Information
of 1605 N LEWIS AND CLARK DR, Centerville, Utah 84014
Utah
Davis
Centerville
84014
1605 N LEWIS AND CLARK DR
Davis
Stewart
Wood Ranch Phase 3
Centerville
0
W112° 6' 35.5''
N40° 56' 24.9''
No
No
3353
Amenities
of 1605 N LEWIS AND CLARK DR, Centerville, Utah 84014
Natural Gas Connected,Electricity Connected,Sewer:
Brick
1
Carpet,Laminate
Split-entry/bi-level
22/03/2024 20:51:21
3353
Additional information
of 1605 N LEWIS AND CLARK DR, Centerville, Utah 84014
Opendoor Brokerage LLC
$2,708
Cash,conventional,va Loan
Alarm System
No
$0
2.25%
%
3353

- Tanisia Davis
- 385-208-2710
- 3852082710
-
davis@bbbrealestate.com
Residential - Single Family Residence
1605 N LEWIS AND CLARK DR, Centerville, Utah 84014
4 Bedrooms
2 Bathrooms
1,783 Sqft
$556,000
MLS # 1987815
Basic Details
Days On Market :
40
Price : $556,000
Year Built : 1996
Square Footage : 1,783 Sqft
Bedrooms : 4
Bathrooms : 2
Lot Area : 0.20 Acre
MLS # : 1987815
Zoning : Single-Family
Property Type : Residential
Listing Type : Single Family Residence
Bathrooms Full : 2
Half Bathrooms : 0
Garage Spaces : 2
StandardStatus Active

























